Sharing a bunch of photos of progress at our Georgian renovation in late Fall today! So glad I snapped these before the leaves fell because the color story outside is always so important with all of the neutral territory inside. What a relief to finally find the right console table for the entry after living with two other antiques that were placeholders! I also added candle sconces I have had forever in the entry, and they totally set an Old World tone straight away. Let’s peek!

I independently selected products in this post—if you buy from one of my links, I may earn a commission.
Renovation Progress at Georgian Renovation in Late Fall
Dining Room Renovation Photos
I have shared the dining room in the past, but I will start sharing details such as paint colors and sources for materials just in case it helps.

Paint color in here: Sherwin Williams Repose Gray, and the stain on red oak hardwood flooring we refinished is HERE. The table is an antique, the chairs are RH and HERE. Black chandelier is simple enough to look good anywhere and inexpensive HERE. The sconces are vintage Feiss.

Entry Progress in Georgian House Renovation
The front doors are fiberglass with a faux woodgrain, and I knew they would look richer if they were darkened so I painted them Sherwin Williams Carbonized. The candle sconces are something I bought for the French country home we built. They were supposed to flank the sink, but the builder didn’t leave enough space. So I’m using them with candles and without wiring them.

The console table with marble top is from France and has a gilt finish which I like with all the gray. The marble top is my favorite because it has a very patina-ed aged look.

Lighting & Flooring in Entry
The globe chandelier really helps with its shape to soften this space, and this light fixture is nearly identical. You can also see how the floor looks distressed and not solid. I really wanted the hardwoods to be light (and not orange, amber or pink!) yet easy to live with. So we intentionally beat them up and wanted the stain to sink in more deeply in some places to get that variation. It’s the aged look and variation that give it an imperfect, easier to live with look.

Wallpaper Mural in Foyer
I highly recommend this wallpaper mural which is custom made in Sweden and not too pricey. Even with the premium paper upgrade I ordered, it is about $3 a square foot. You simply input the height and width you need, and you can specify the precise part of the mural you want.

The installation is orderly and easy as you paint the paste on the wall, not the paper. Anyone else remember wallpapering by cutting then placing sheets of it in the water filled bathtub? That’s how we did it back in the day! Find TREES WHITE wallpaper mural from Photowall HERE.
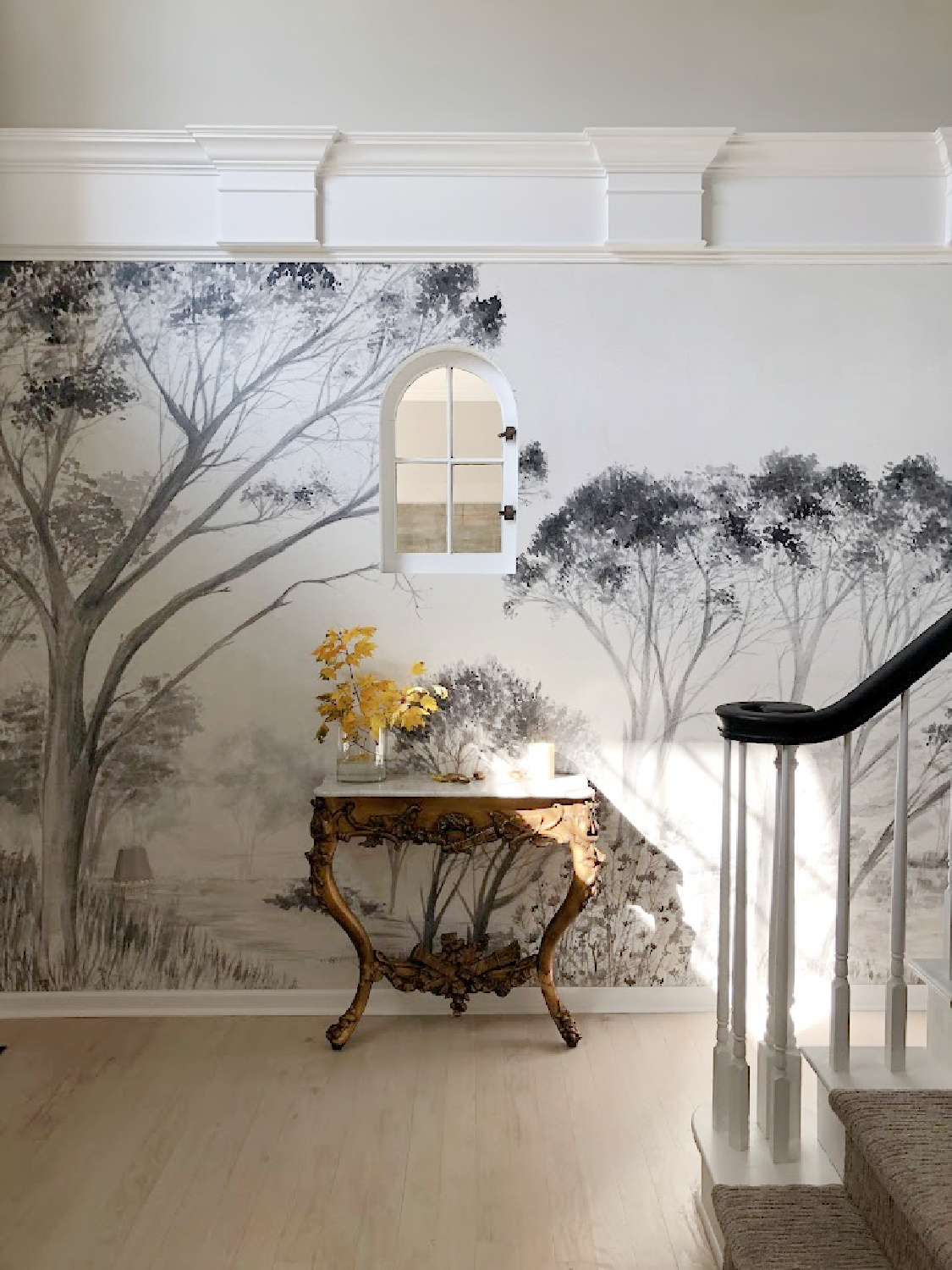
Did you see my post where we installed another neutral, grisaille style wallpaper in a bedroom HERE? Hard to imagine that this entry was wide open a year ago!

I glazed the cherry-stained hand rail with SW Carbonized as well, but I didn’t touch the underside of it. This is an example of what I mean when I say we are treading lightly and thinking about renovation 2.0 for us or someone else. In the future, the whole hand rail can be removed and refinished if desired.

The western light we get above the front doors is wonderful, and the prettiest sunsets can be enjoyed from the upper stairs. There is a LOT happening right when you open the front door, and it’s hard for me to show you in a single photo so I snapped several.

This is to the right of the door where you enter the dining room or take the hall to the kitchen.

Photos from Staircase
This is on the stair landing, and as you can see, we didn’t close up the end of the dining room since it leads to the kitchen.

From this perspective you can see the stairs divide at the top and on each wing is two bedrooms.

Above is the perspective from the stairs looking into the sunken living room. The doorway you see on the right is the powder bath.

I could have designed a plan for the entry that was symmetrical with doorways to the dining and living rooms. However, I wanted to start with function and furniture placement, and it made no sense for the living room which is already small to have a wide opening to it plus another doorway from the entry. This makes it more private and separate, and the broken symmetry is an example of ridding of some of the formality.

Let’s face it. There’s enough busyness going on with the fancy staircase!

I have always loved interior windows, and we have added them to every project.
Renovated Powder Bath at the Georgian
The powder bath was not something we changed drastically, but there was still a lot of work entailed.

We left the original paint color (SW Repose Gray) and refinished the dark stained wood floor. You can see the contrast if you notice the edges yet to be sanded below:

We had to remove all of the fixtures to refinish the floors! Another huge improvement to this bath? Adding the wall on the living room side obscures the bath from the hall. I hated walking in the front door and seeing the toilet if that door was left open!

Here’s a before to get an idea of what I mean when the living room was open with columns and the bathroom visible from everywhere. (BTW, we didn’t demo those columns, but we sandwiched them in the walls. Future renovators can have at it if they care to raise floors and knock down walls for an open plan!)
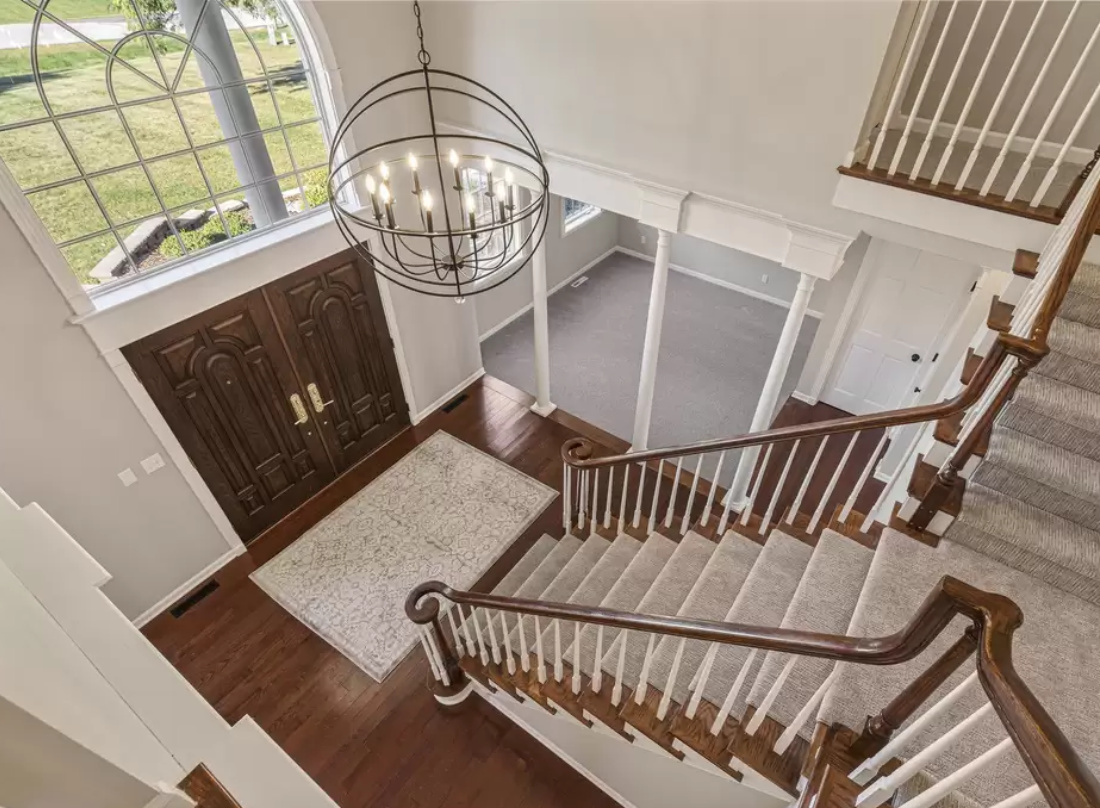
I upgraded the mirror, sconces, and sink faucet, but I didn’t see a reason to change out the existing pedestal sink at this juncture. It feels just right in the space.

The existing faucet was fine, but I wanted to add something with warmth to work with the sconces. Find the exact faucet HERE. I bought the mirror from an older gent, and it belonged to his mother. It’s heartwarming to furnish your home this way, meeting kind locals and hearing stories about the antiques. What a blessing to save these treasures.

The sconces are classic, heavy, and ooh la la. Find the Chapman & Myers classic sconce HERE.
We created a custom framed section of the wallpaper mural in entry to create a little interest in here. I may try to add another sconce, but running the electrical for it is going to be a nightmare so we’ll wait a bit.

No rug yet – I am still shopping and taking my time. The only photo I snapped of the living room was apparently this one:

Just as well since I have work to do in there. It’s a sunny sitting room where you can kick your feet up or twirl in the egg chair.
Our Kitchen Renovation & Resources to Get the Look
Look at the gold fall goodness coming through my undressed windows in the breakfast room:

I thought I would have window treatments in there by now, but the Roman shades I planned to hang may not be the right treatment. Taking a little more time to decide, and we’re enjoying the change of seasons and all the light anyway.
The star of the breakfast room is a Thomas O’Brien designed gilded iron Elizabeth chandelier with natural quartz, and to see it in person is to loooooove it! Thankfully I bought it with a discount since it costs as much as the quartz countertops!

Once I had the chandelier, I was spoiled forever for gilded iron and knew I could not skimp on the lighting above the island. I bought these Darlana mini lantern pendants also from Chapman & Myers (Visual Comfort) in the same gilded iron finish. I love them so much, and it wasn’t hard to get used to gold at all!
There is nothing like mixing cooler greys with warm gold. If you haven’t lived with high end lighting, this 3-light mini lantern is a good place to start. It could go in a bathroom, hallway, utility room, pantry or kitchen. The size is darling!

Our kitchen faucet is also very special, and I have never owned such a fine one! It is a Perrin & Rowe Edwardian Double Handle Kitchen Faucet and sprayer, and the finish is polished nickel. Such a timeless look with the Nantucket Hyannis farm sink. Here’s my EXACT SINK.

My rug (I love it!) is RIGHT HERE. Just to remind us how this sink area looked for a time:

Taking my time on finishing touches in the kitchen. Do we add finishing trim to the range hood? Valances to the windows at the sink?

The counters are Viatera quartz in the color MUSE.

The paint color on walls is Sherwin Williams Eider White, and the cabinets are 50% Farrow & Ball Pavilion Gray. I hand mixed half Pavilion Gray with half BM Chantilly Lace (satin) and then handpainted them with a brush after priming them. The backsplash is calacatta gold marble subway tile…this marble tile is very similar to it.

The LVP flooring is discontinued but is nearly identical to Lifeproof Dusk Cherry which I sampled with this one and almost bought! Remember when there was tile and a desk near the pantry?

Kitchen Pantry Complete Renovation
We removed the door to the pantry for ease and installed the built-in china cabinet from the dining room in here. The large quality crafted wardrobe was just what I wanted to make the kitchen feel more like a relaxed living space. It hides my TV and entertaining supplies and has all these nifty slide out drawers inside.

The Bosch wall oven installed in the island is working out great. Here’s the view from inside the pantry which is no longer a dark closet with canned goods on wire shelving:

I painted the cabinetry, my husband tiled the backsplash with marble, and I changed the hardware for a whole new look.

I store food in the base cabinets and kitchenware items in the uppers. The painting is an abstract I created in the days after our dog passed.

To keep the clutter a little less busy looking, we added light grey sheer Belgian linen (same fabric as sink skirt) behind the glass upper cabinets on each end.

Oh – don’t forget how it looked at an earlier stage when we removed wire shelves and began moving in the china cabinet…

The SMEG toaster in white is new, and we love it so much because it works like a dream and doesn’t need to be hidden away! Does Santa need to bring you one?

What’s Next at the Renovation?
If you are still with me, bless you! Bless you, friend who is willing to overlook ads and nonsense to support this small business run by a real life renovator who loves to dream with you. Did you read my post with our Christmas card?

What are the real life renovators up to this very moment? We’re working on our bedroom – oh good gracious, it’s the challenge of challenges, and there may be no reveal photos! There are issues with keeping it warm in winter so it is under construction. To give you a sense of the challenge, there are 11 windows and 5 doors in our master suite. Seriously. Yes, you should pity the painter (me) who will start priming all the wood trim and doors soon.
I think we’re going to give the closet a makeover like my cloffice, and then we will decorate.
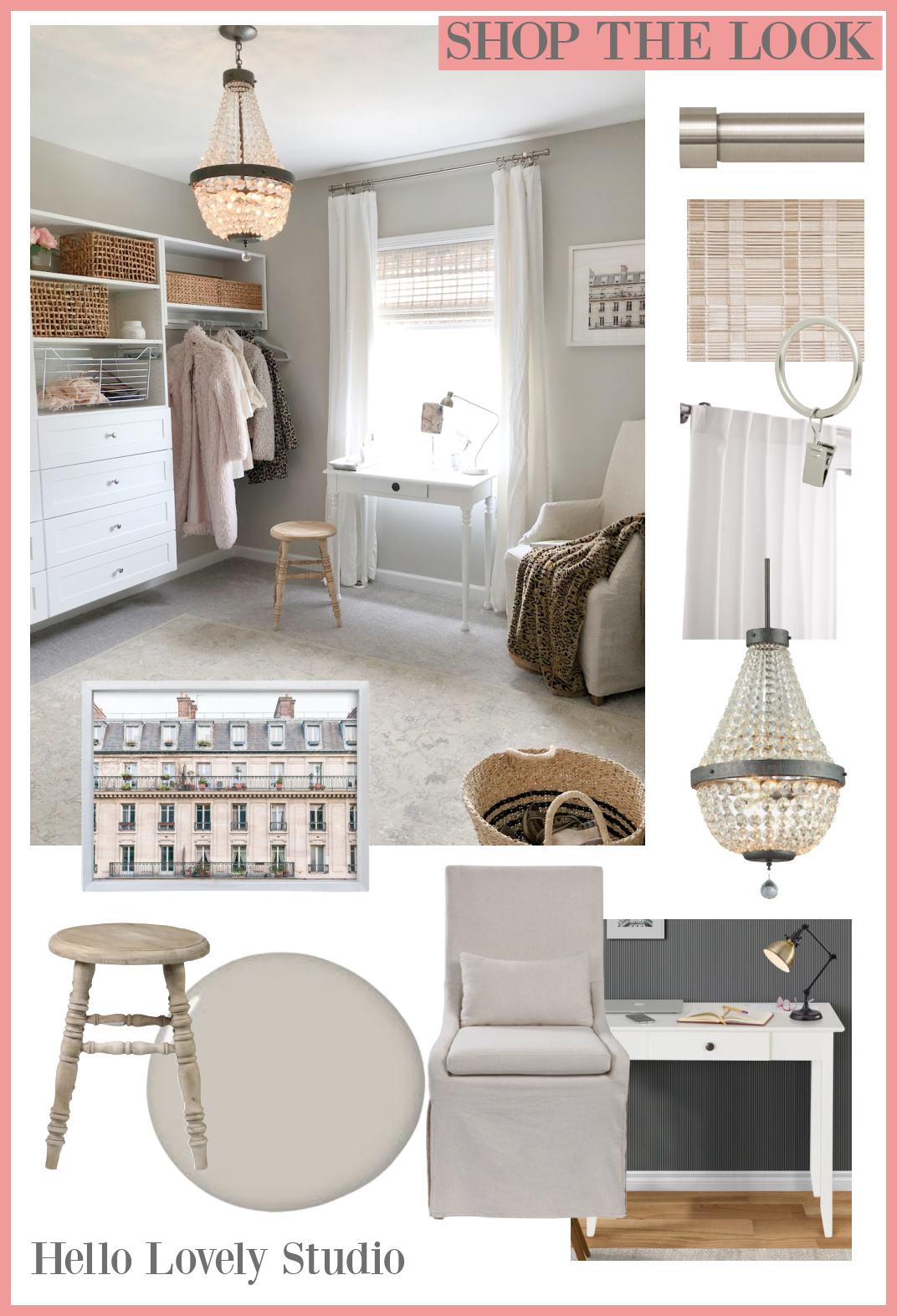
After that, our bathroom will be gutted and re-imagined, and that will be our big winter project. I bought a 1920s cast iron claw foot tub, and we’ll probably stick with that classic 20’s feel. When the second floor is done, we will turn our attention to the family room.

Oh, and we actually hung a wreath on the wall today! Yay! I don’t foresee a ton of Christmas decorating happening, but one festive touch is up, and it took so many months of work to get to this point! Thanks for reading!
I independently selected products in this post—if you buy from one of my links, I may earn a commission.
Peace to you right where you are.
-michele
Thanks for shopping RIGHT HERE to keep decor inspiration flowing on Hello Lovely!
Hello Lovely is a participant in the Amazon Services LLC Associates Program, an affiliate advertising program designed to provide a means for sites to earn fees by linking to Amazon.com and affiliated sites.
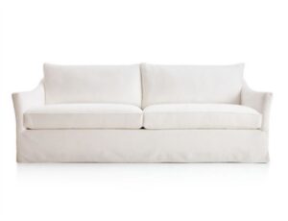
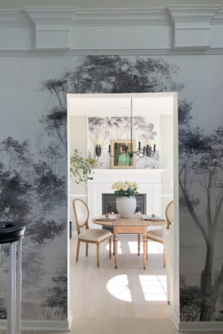
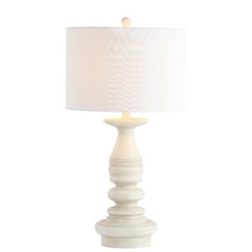
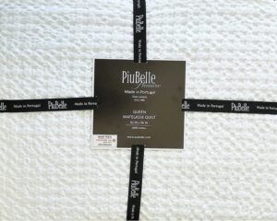
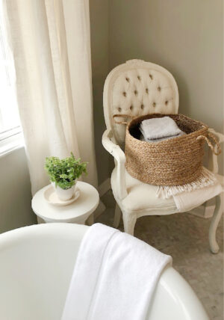
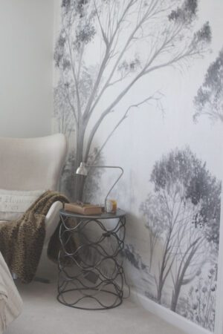
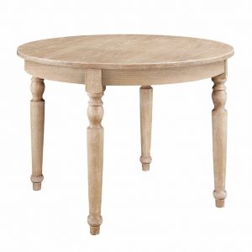
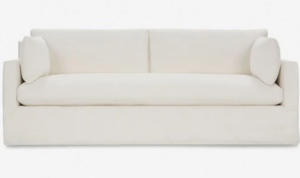
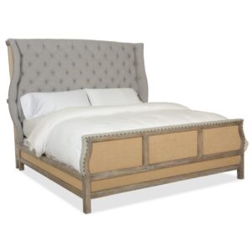
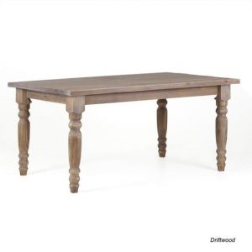
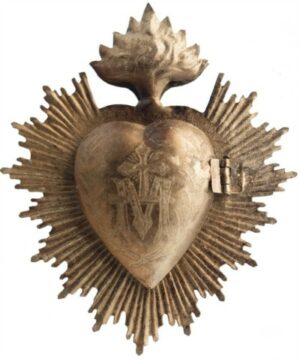
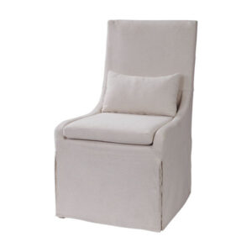
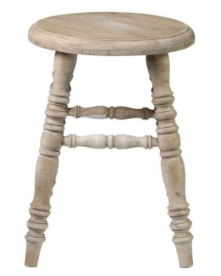
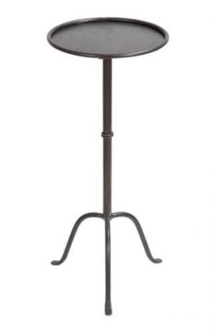
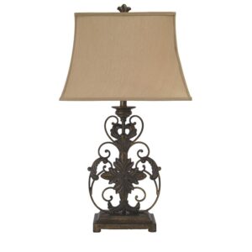
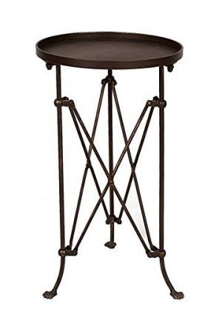
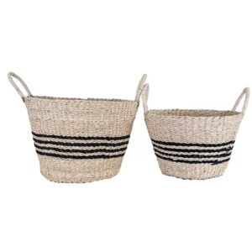
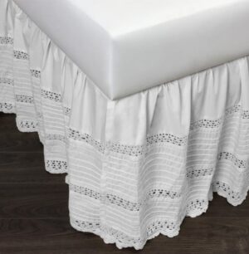
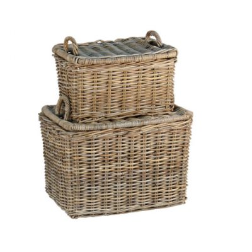
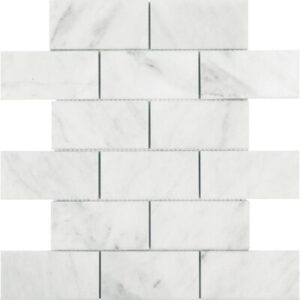
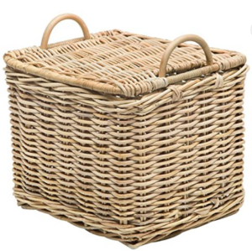
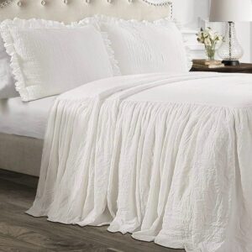
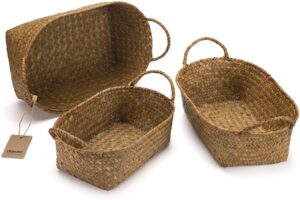
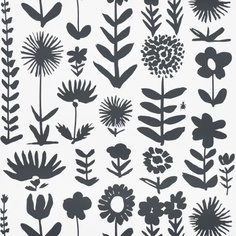
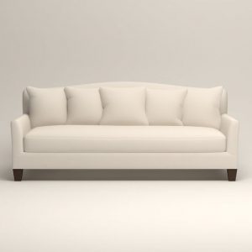
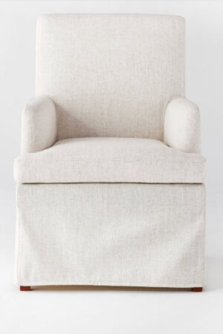
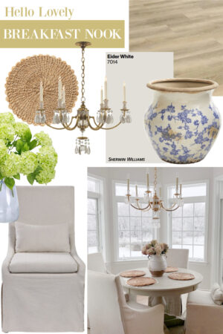
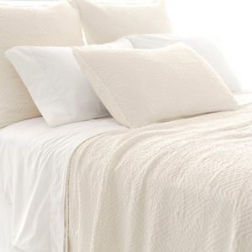
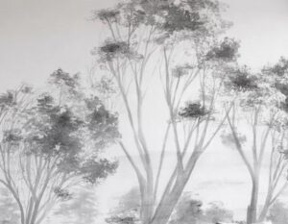
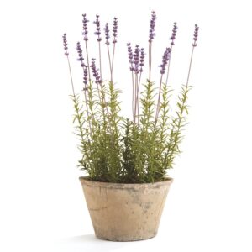
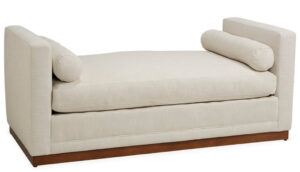
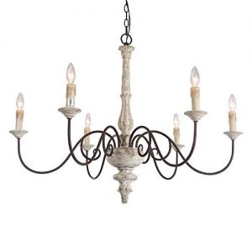
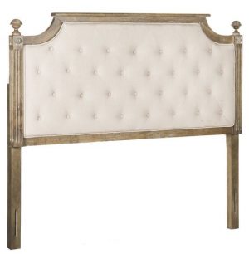
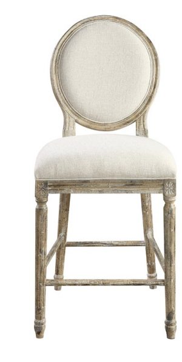
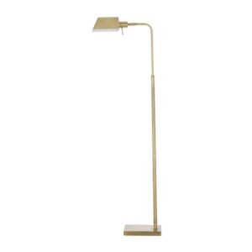
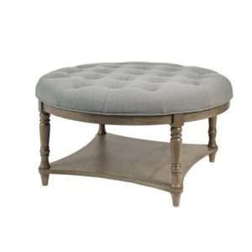
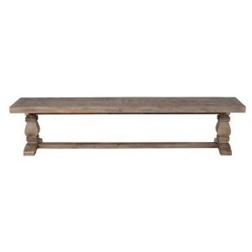
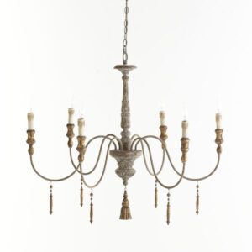
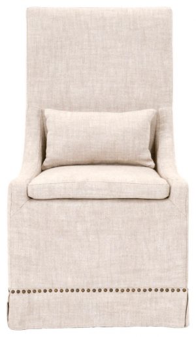
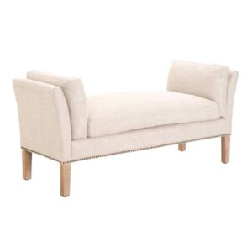
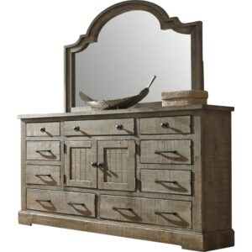
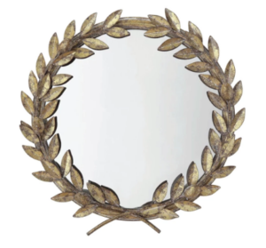
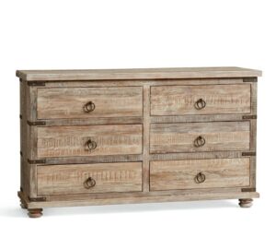
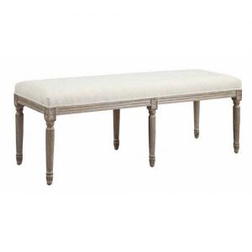
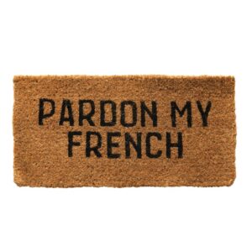
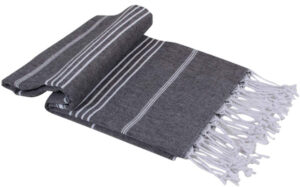
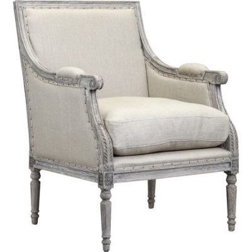
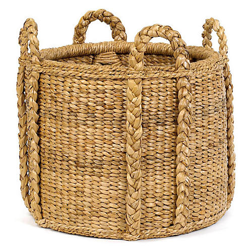
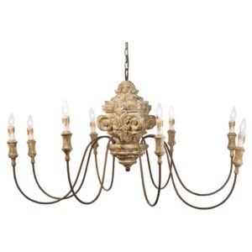
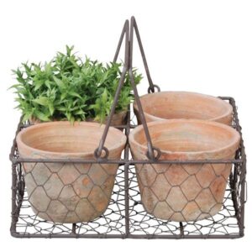
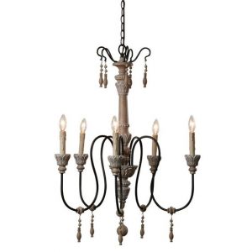
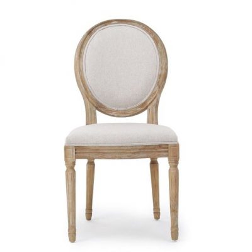
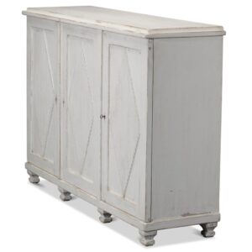
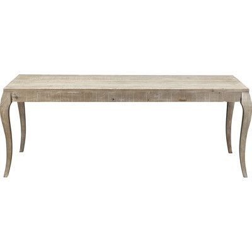
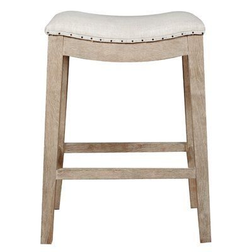
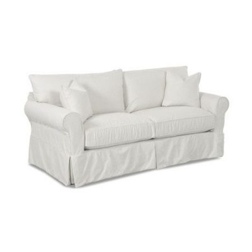
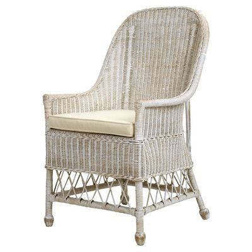
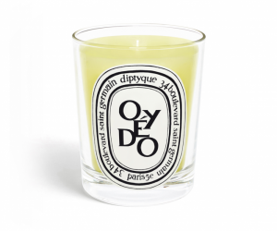
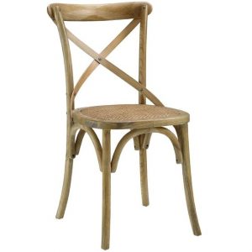
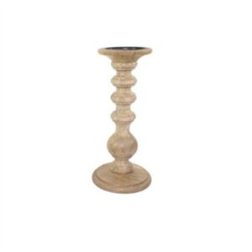
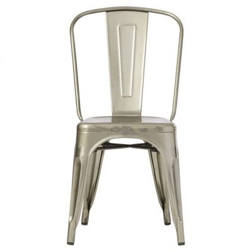
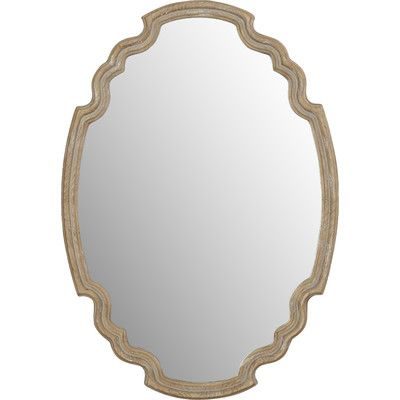
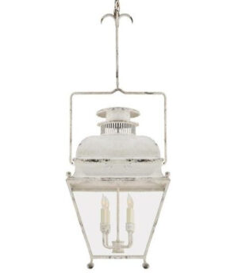
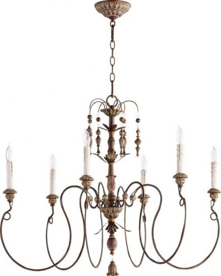
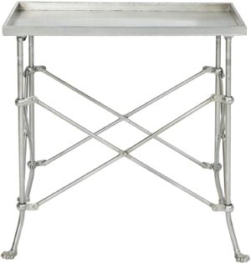
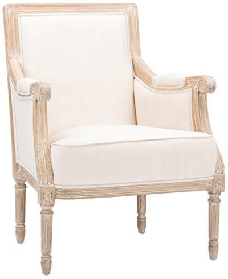
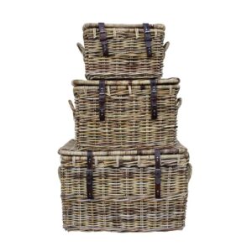
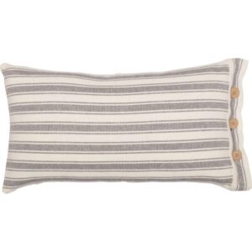
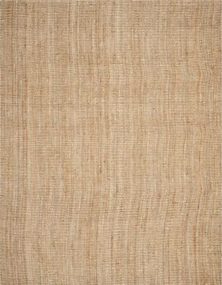
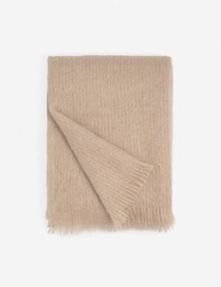
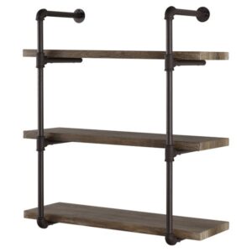
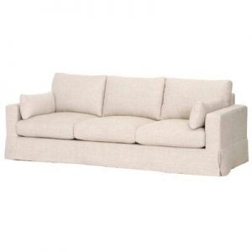
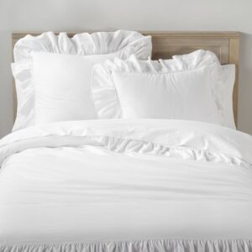
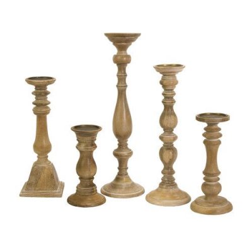
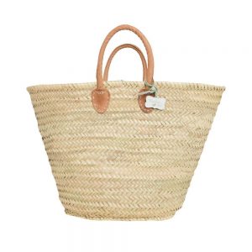
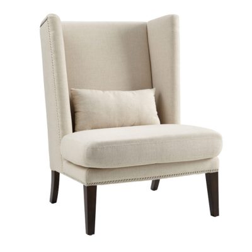
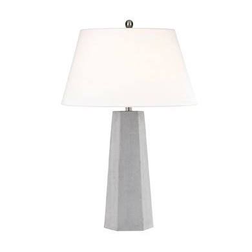
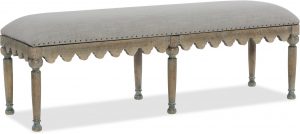
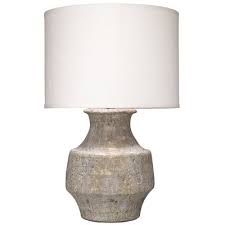
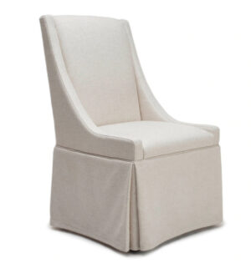
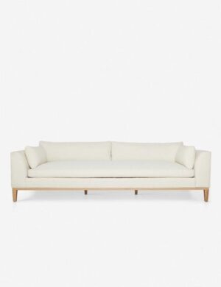
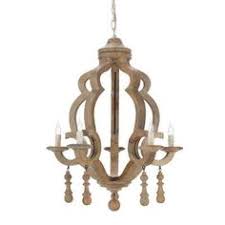
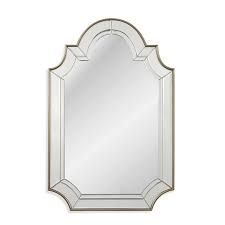
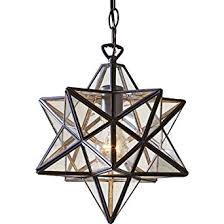
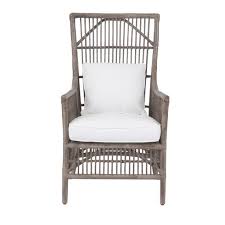
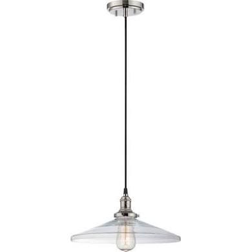
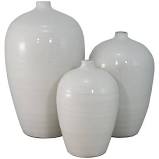
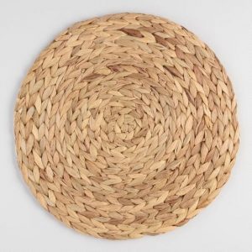
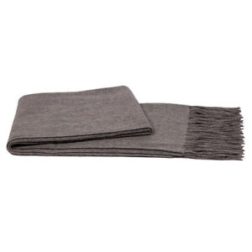
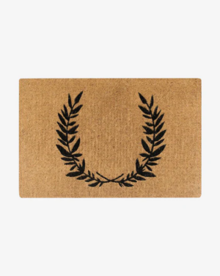
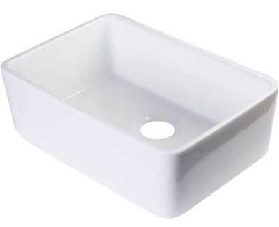
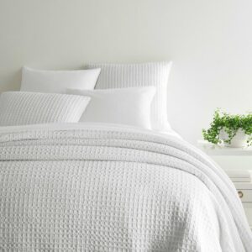
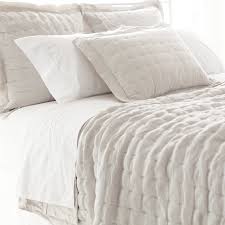
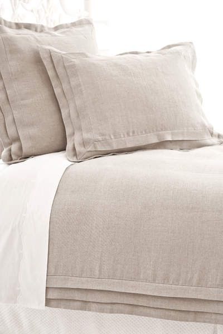
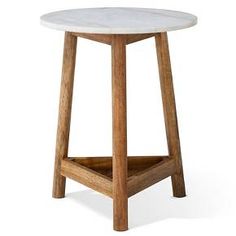
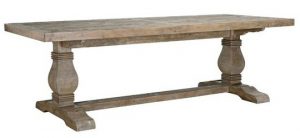
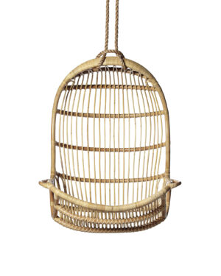

Beautiful renovation! You and your husband have a great vision for your new home. Thank you for all the pictures! I don’t know how you can do renovating and still put out a post every day. Be well dear friend. As always, you are in my prayers.
Author
Thank you so much! I think what makes doing all the things possible is the partnership since we enjoy working together and also a whole lotta grace we don’t deserve. 🙂
At first, I thought that was hand-painted, but it’s wallpaper?! Too gorgeous. Will look it up stat
Author
It truly looks handpainted in person too – that’s a great point that I need to write about in the future. Thanks so much for visiting.
Wow! Everything looks amazing! And Y’ALL are amazing for doing ALL THIS WORK!! But so worth it now that you’re enjoying the fruit of your labors!! Love the asymmetrical design in the foyer…more interesting to me than symmetry. We also chose polished nickel for our kitchen faucet and I LOVE it! Your view from the dining area is beautiful with all the golden leaves! Your energy is astounding ….doing all this while simultaneously dealing with health challenges…His grace is obviously sufficient! 🙌🏼Thanks for sharing so many glimpses. There’s a great satisfaction to working as a team with our husbands in a big creative project! That was my favorite part of building our home!
Author
Thanks so much, Amy. Yep, we are definitely sisters and I know you get it. This hasn’t been the sort of reno where I find my second wind, to be honest. My energy and health have failed big time, and that’s a huge thing to learn with this project. We can place what little we have in the Master’s hand and allow the blossoming to slowly blossom. My husband has tried multiple cases (long hours!) in the past year and has his own health issues too. I love partnering with him and admiring his craftsmanship. He appreciates my vision and creativity. Doing a little here and there is a strategy that has worked, and I had no say in the matter! That’s been interesting to notice and accept even as we have been aware this time around of our aging bodies. We had all these ideas of when we would be done, and NOPE, just one little thing at a time until one day…wholeness begins to take shape. Maybe one of the little things I place in God’s hand is a power to sense wholeness hidden within the chaos. A deep sensitivity to energies and His amazing grace seem to propel me along the path to such wholeness, regardless of my strength on a given day. 🙂
Yes, yes, & yes…I totally get it! We give the little we have to Him, He multiplies it in His grace & mercy, and He brings beauty out of it all in His perfect way & time. None of it on our terms or in our timing, but always better than we could have asked or imagined! You’re bringing God’s Kingdom to earth in all that you are in Him and all that you do through His strength & THAT is a glorious thing! 🙌🏼❤️
Author
Yes – such mystery! It’s humbling to look back and see how far grace has brought us. Always new mercies and fresh hope. Also humbling to think glory may not arrive until after we are gone. The fruit may emerge after we are absorbed into the deathless wonder and all that mystery. On hard days, in seasons of suffering, what I hope to bring is a sense of “Wow, I wonder what God will be able to do with so little from me today? I wonder what is being stored up and how this may be recycled?” I have only known a few saints who could speak from a sense of wonder this way. Somehow the hard times become sacred, the dark days become holy, the little becomes much. 🙂
So true, so true! ❤️
Author
🙂
Michele, your house looks amazing! I am in love with the wallpaper and all that you did in the foyer, dining and living room. Actually I am in love with everything! It looks so serene and peaceful.
Author
Thanks, Elizabeth. What a lot of work it is when the house is already fine but just doesn’t feel like home or function as it should! I know you understand it all very well. We’re enjoying the drama in the foyer since it really helped give it an identity and lives like a room in the house. Also really glad we tackled it first because I’m not sure we’d have any juice left to address it if we had put it off! Heading over to catch up on your blog and hoping you have a lovely new week. 🙂
Michele, your renovations are so gorgeous. The mural is fabulous, and the entry is perfect to show it off. Thanks so much for coming by All About Home and linking up. I’m sharing this post at the party this evening.
Author
Thank you so much, Debra! I’ll be over to visit later tonight and appreciate your kind words. 🙂