Why in the world is it taking so long to share pics and details of all the DIY happening here? I guess full-time jobs, doing all the work yourselves after hours, and not being 40 explains it. When we bought the 30-year old solidly built Georgian style house a year ago, we were grateful for its beautiful condition. The challenge is deciding what stays and what goes in order to make it feel like home and function for our tastes and lifestyle. (Translation: we plan to address every single room.) Progress at Hello Lovely’s Renovation shares photos of renovation progress and where we’re headed.

Late Summer Peeks: Renovation Progress
I independently selected products in this post—if you buy from one of my links, I may earn a commission.
Georgian Renovation Update: The Entry
The original oak hardwood floors had a dark cherry stain, and here’s where we started before the erasing began:
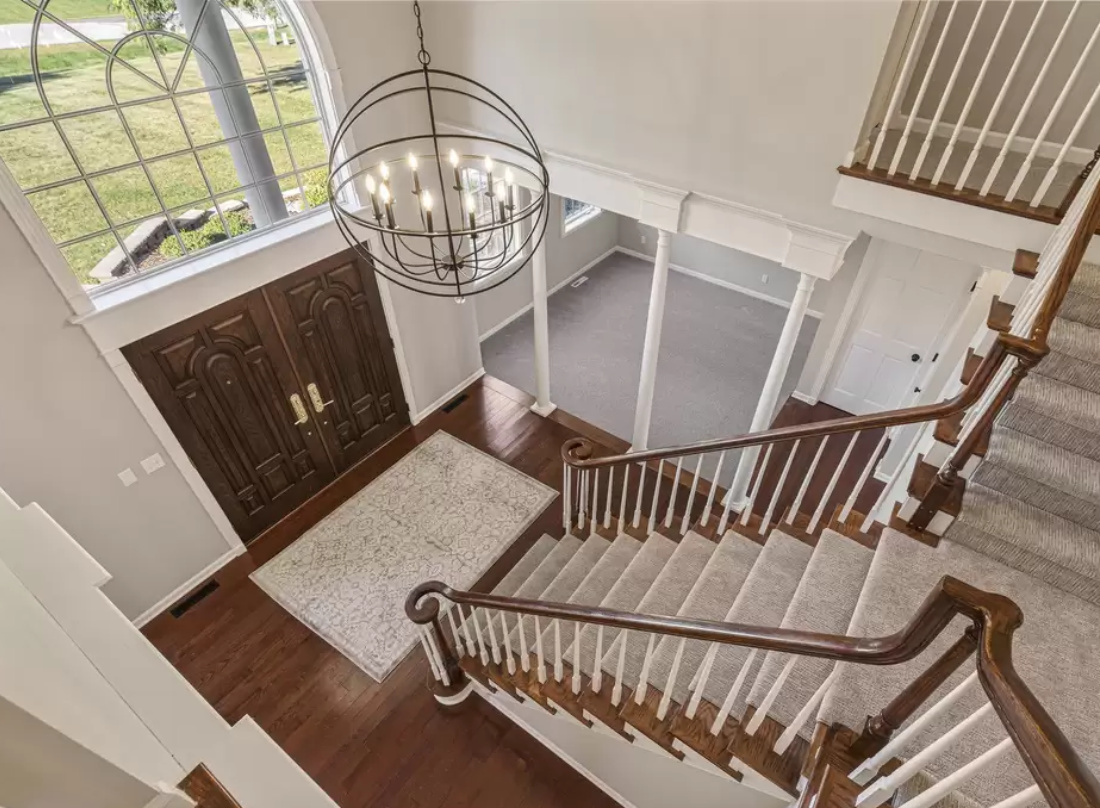
This was quite a job! Since we’re working with the traditional architecture here, the process is more delicate than our prior renovation.

One of the first things we did was tweak the staircase. Together we primed and primed and painted and painted those steps with the same white used on trim in the entry.
Then I painted the handrail charcoal (Sherwin-Williams Carbonized). The color is suggestive of an iron rail which would be a dream. I also painted the front doors Carbonized.

When you enter the home, a fancy imperial style staircase is impossible to miss (a single staircase rises to a half landing and splits symmetrically). I immediately think “suburban prom photos,” and you might imagine Scarlett at Twelve Oaks:

Oh the stairs! Not our style so we choose to have a sense of humor about it. Will there be a video of me descending these stairs Carol Burnett style, decked out in drapes?
Hahahaha. I love that old sketch from her show so much!
Psst. Did you know you are free to accept quirky features in your home and giggle? Did you know you are free to change your mindset, adapt to realities and refuse to grow bitter? Just checking. 🙂
Tweaking the stairs was super easy, but addressing: fancy columns in entry, sunken living and dining rooms, and heavy crown molding? Good gracious. Raising the floors to open everything up was not an option since it isn’t DIY friendly or cheap. Plus, the windows might look silly. Since the columns are solid and supportive, we chose to sandwich them in walls. Yes, m’am. Our first major project here was adding FOUR walls right when you enter the home!
Here’s the dining room side:

Does it all sound ridiculous? I needed walls for furniture placement in the small rooms. We also wanted to make the entry more gentle. Intimacy and quietness are the goal. With everything wide open, the light was great, but it all felt busy even when emptied of furniture.
Dining Room Renovation Progress
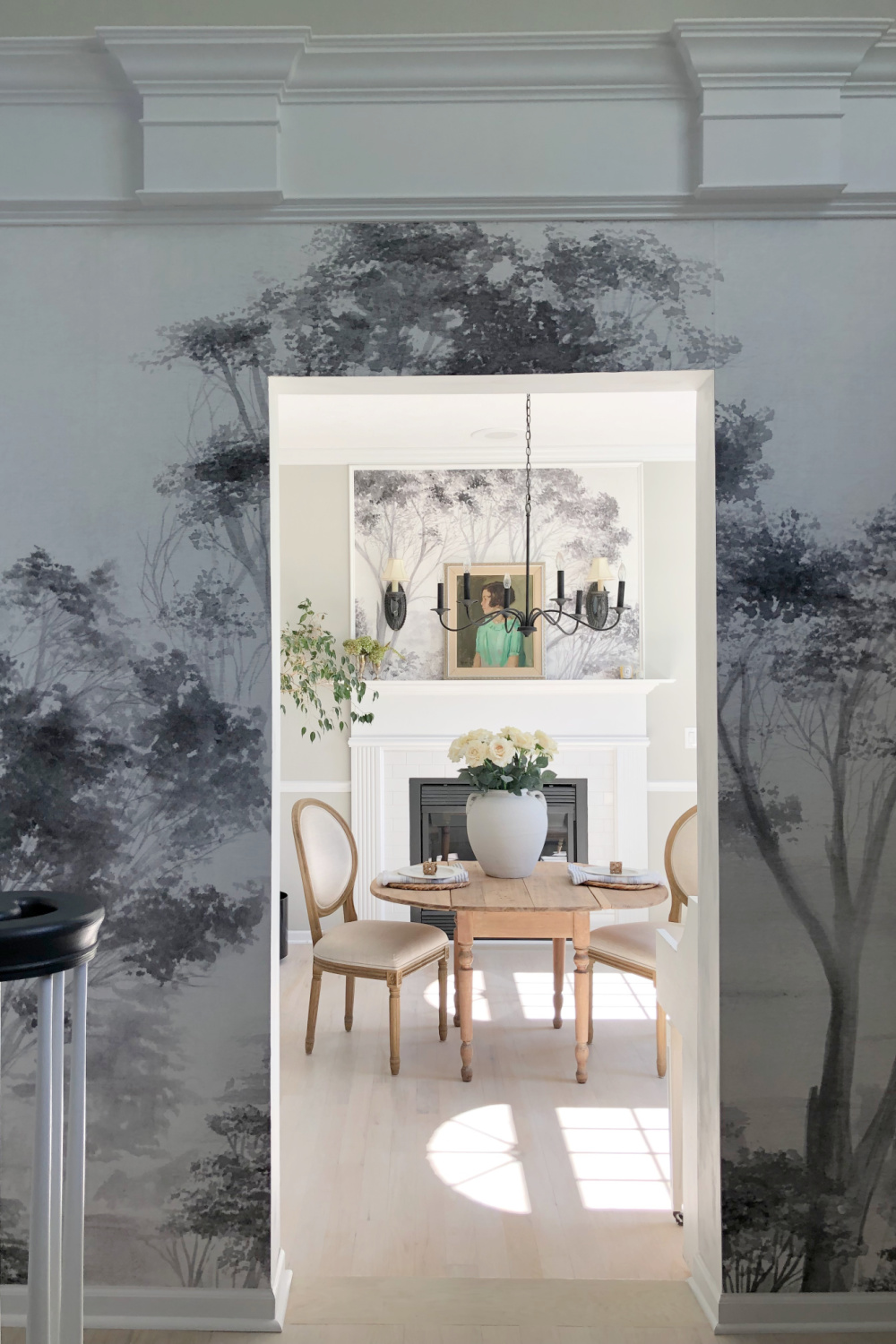
Building walls solved all sorts of issues. Refinishing the red oak floors involved a lot of thought, and I’ll tell you in a separate post how we arrived at the perfect, easy to live with, European inspired finish.

The entry is so much more intimate now with a wallpaper mural, and my piano needed a wall.

Believe it or not, I still don’t have the entry decorated, but we’re getting there!

Thanks for your patience, and more to come soon!

No pics of the living room side yet where we added a vintage window from a Tudor cottage. I’ll show you that soon, but I have to find the right console table or commode to go under it. These things take time!

Kitchen Renovation Progress
We’re not done with decorating it, but we have done so much in here! We repurposed these solid wood cabinets but rearranged them. I’ll share more details later, but here’s where we started with the traditional space with dark finishes and track lighting:

Lots of electrical work was done including this area in order to accommodate new pendants over the island.

We changed the island considerably by removing the electric cooktop (we put in a gas line and added a Bosch cooktop to another location), removing the granite top (I sold it!), and enlarging it with Viatera Muse quartz countertop.
Here’s how it looked after we added the custom range hood and before we painted cabinetry or added marble tile to walls. You can also see here that we added a Bosch wall oven to the island as well. That island changed a lot!

The backsplash is calacatta gold marble, and the colors in it range from cool dark greys to warm sand to white. We actually chose it before we ordered the quartz and before we chose a color for the cabinets. Color for the cabinets? I’m not sure I should even be sharing it at this juncture since I’m still decorating and may tweak it! I haven’t sealed or waxed them yet so that I have the option of changing them.
The color is Farrow & Ball Pavilion Gray at 66%. I actually mixed it myself: 2 parts FB Pavilion Gray + 1 part white.

I shared details recently about the farm sink we chose (from Nantucket), and here’s how that corner initially looked:

Painting all the dark trim white is truly transforming this house. And the wall color? We kept the existing color because we loved it: Sherwin-Williams Eider White.

In the last week, we finally tackled the kitchen floor. Even though the ceramic tile was newer, the red-orange color didn’t work with my plan, and it wasn’t comfortable to stand on. We installed LVP, and this is our first experience with it. (So far we love it.) The exact product may be discontinued, but it is nearly identical to Lifeproof’s Dusk Cherry.

I’ll share more details about these rooms soon. The powder room is nearly ready for its closeup. We are busy working on the pantry and laundry, finishing touches and decor for the kitchen, window treatments, and decorating the entry and living room. Then we will turn our attention to the family room. Once that room is complete, the first floor will be done, and we’ll tackle our bedroom!

Thanks so much for joining me on the journey! We’re working hard and are exhausted but still laughing! 🙂
I independently selected products in this post—if you buy from one of my links, I may earn a commission.
Peace to you right where you are.
-michele
Thanks for shopping RIGHT HERE to keep decor inspiration flowing on Hello Lovely!
Hello Lovely is a participant in the Amazon Services LLC Associates Program, an affiliate advertising program designed to provide a means for sites to earn fees by linking to Amazon.com and affiliated sites.
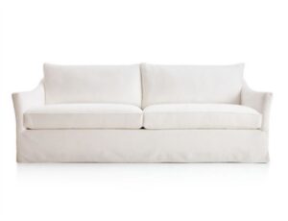
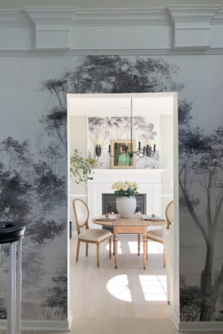
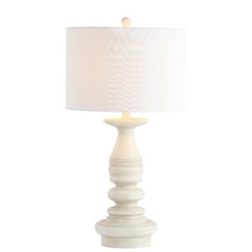
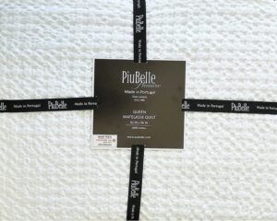
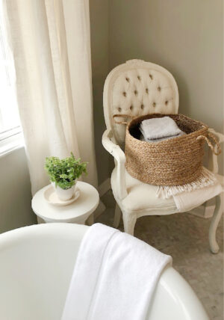
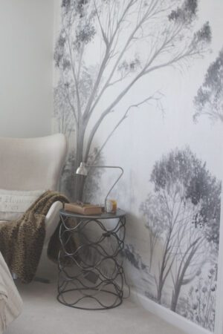
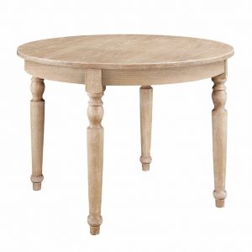
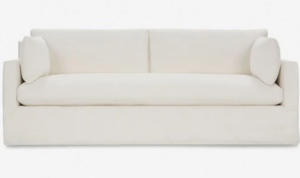
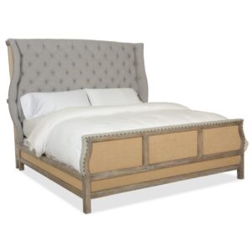
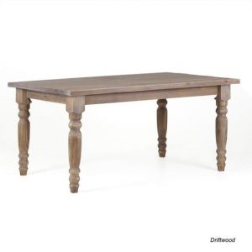
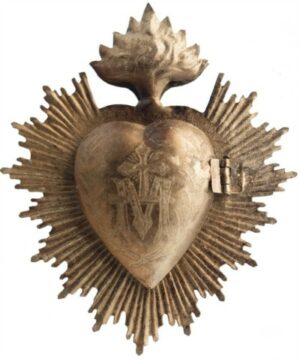
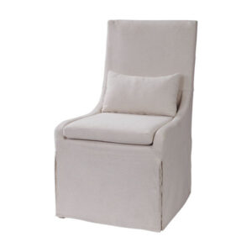
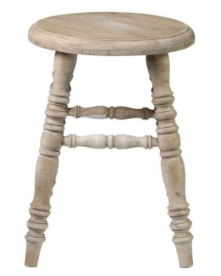
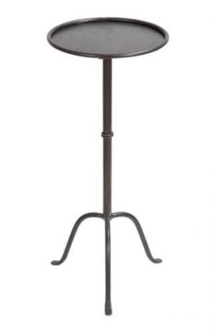
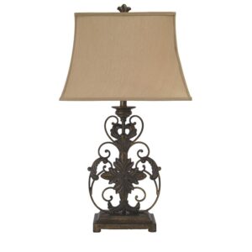
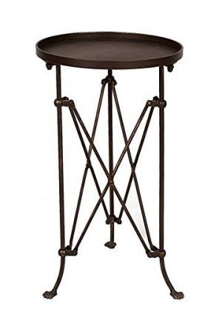
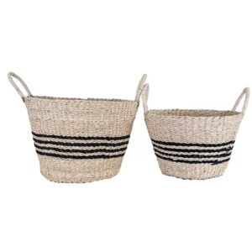
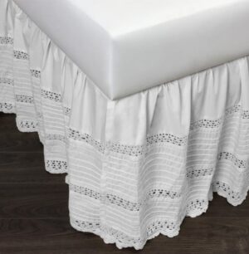
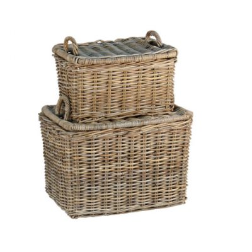
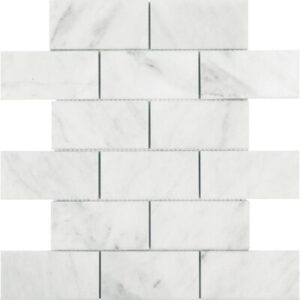
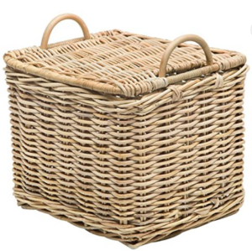
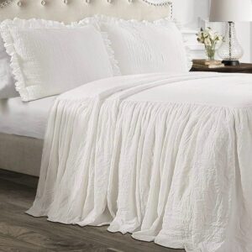
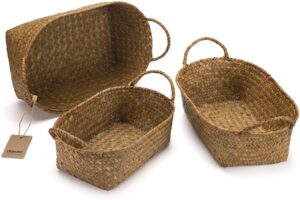
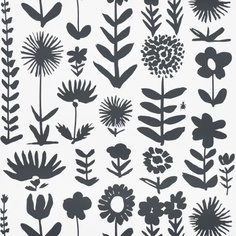
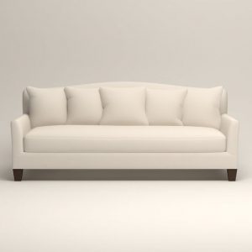
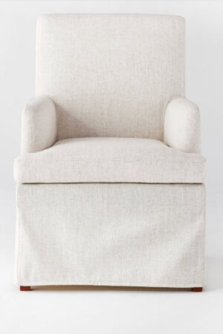
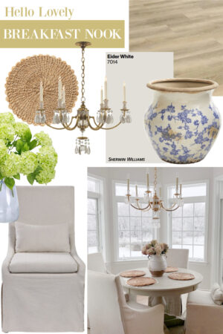
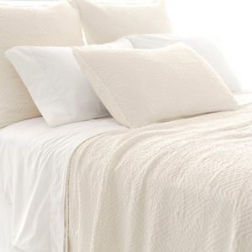

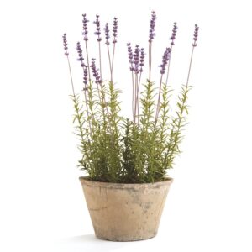
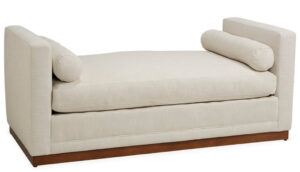
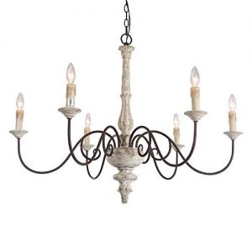
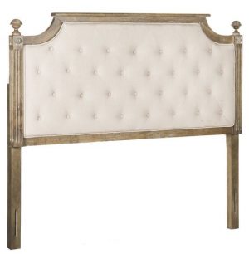
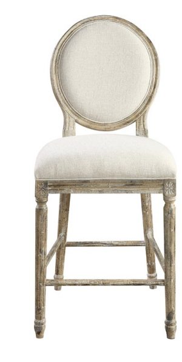
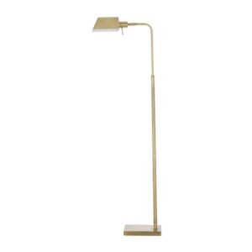
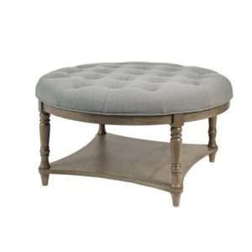
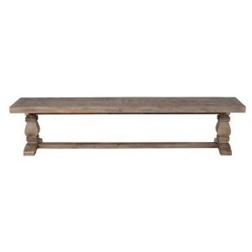
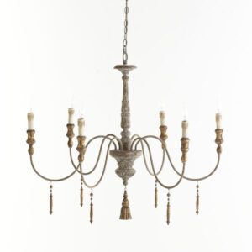
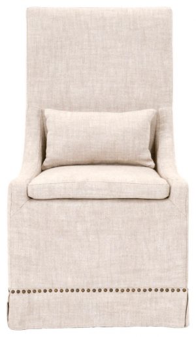
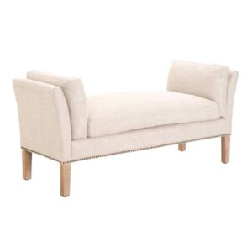
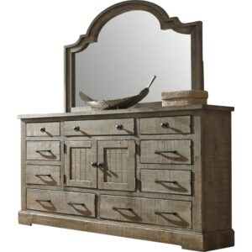
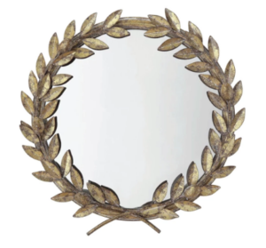
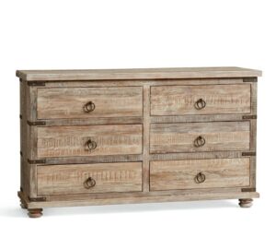
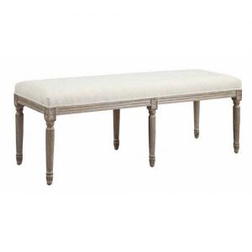
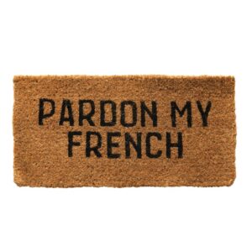
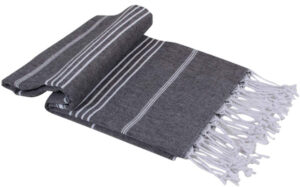
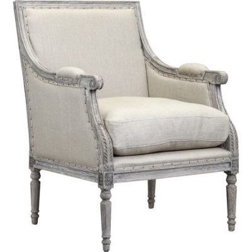
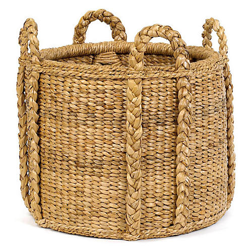
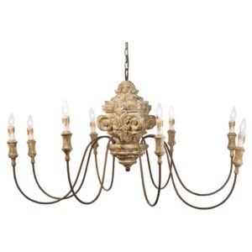
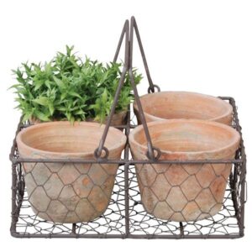
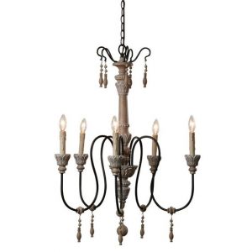
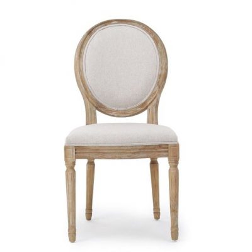
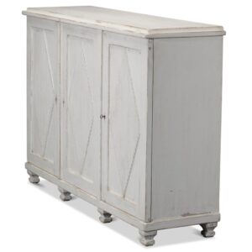
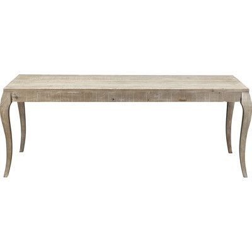
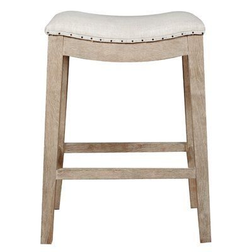
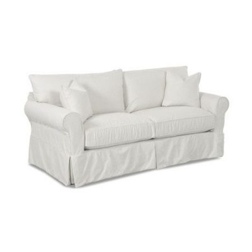
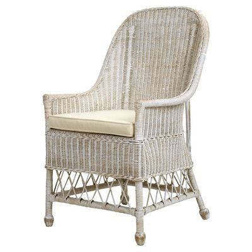
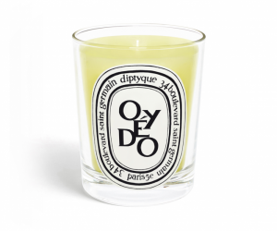
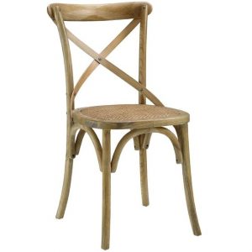
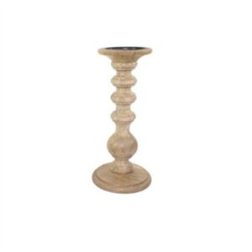
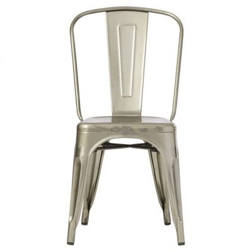
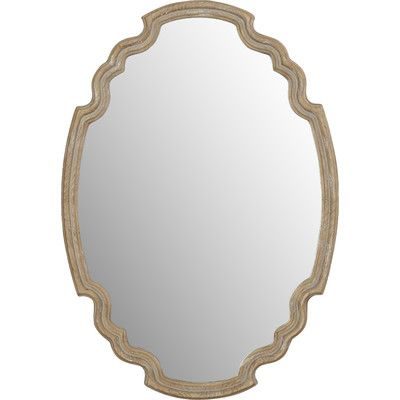
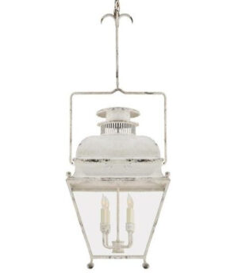
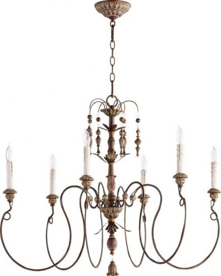
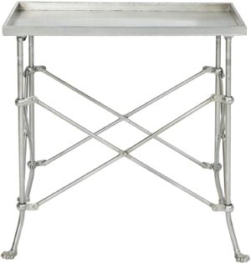
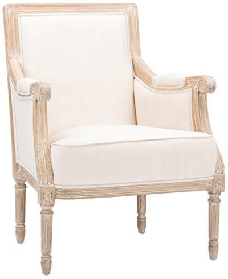
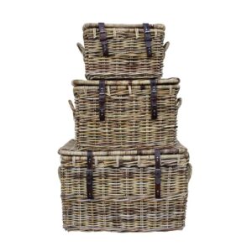
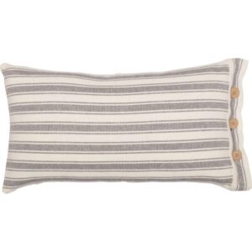
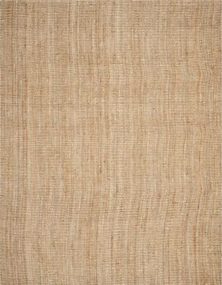
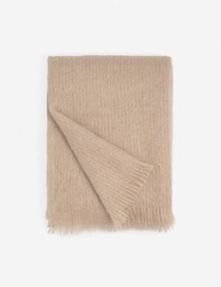
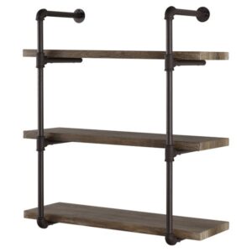
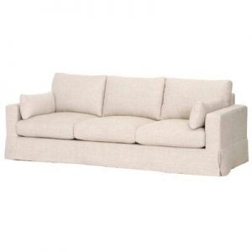
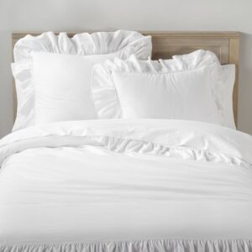
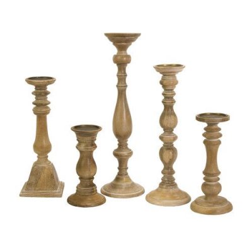
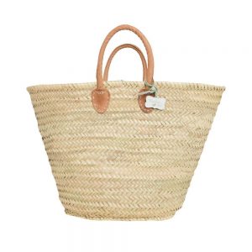
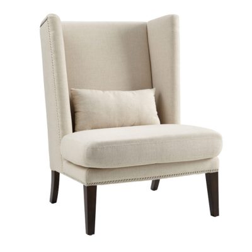
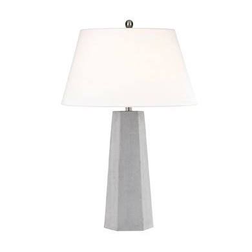
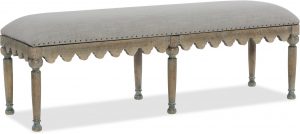
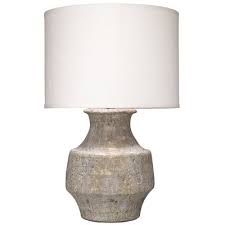
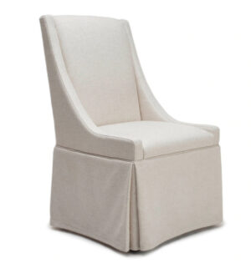
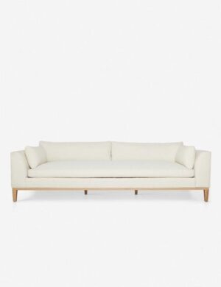
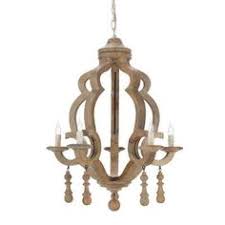
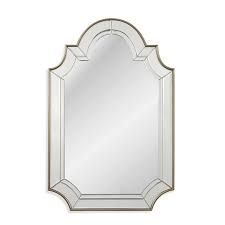
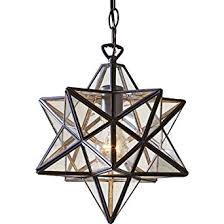
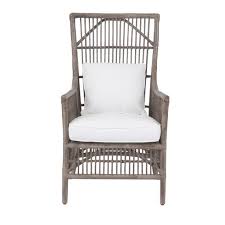
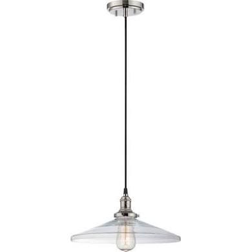
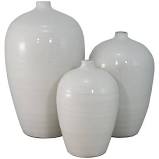
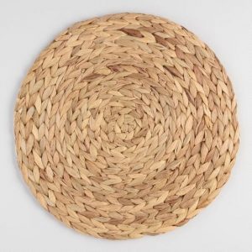
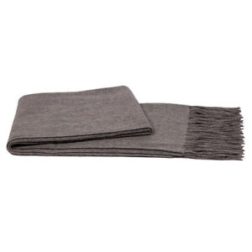
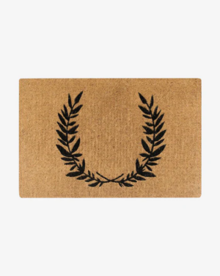
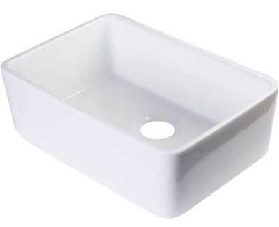
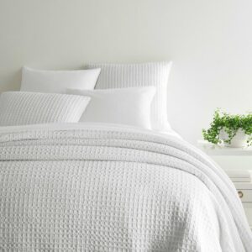
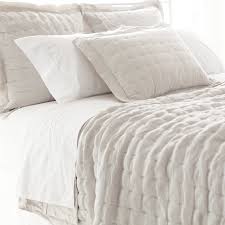
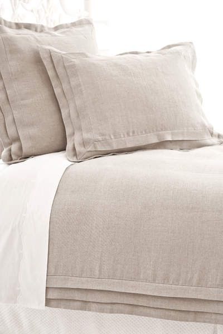
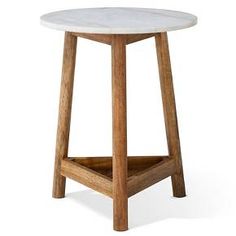
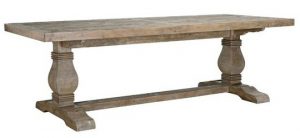
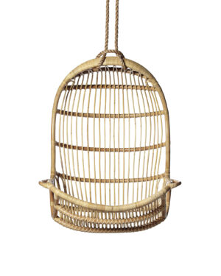

Soooo worth the wait! It’s so serene & beautiful <3
Author
Thank you! Getting there, and we couldn’t do the work feverishly even if we wanted to: we’re old now and busier than ever with day jobs! Hahahaha. Thanks for reading!
I am in awe of the vision you had for this home and the transformation. It is truly lovely indeed!
Author
Thank you so much for reading and supporting us. I feel so vulnerable sharing my own interiors and would much rather keep sharing inspiration from the greats! 🙂
LOVE LOVE LOVE. What a labor of love . We are having our master shower re- tiled and of course that just leads to other changes and updates , lots of decisions and lots of “added” expenses . You two are real troopers tackling an entire house . Thanks for the update.
Author
or crazy von crazy, Marilyn! I keep saying never again! Thanks so much, and I hope your bathroom projects proceed smoothly. Yep – it always costs twice as much as you initially imagine! 🙂
OMG, it is all so amazing! I’m so in love with the new “dining room”! Putting the walls up was SO SMART. Looking forward to your future post about refinishing the floors because we may do the exact same thing in to ours in the new house. Love, love, LOVE!!!!!
Author
Thank you! I’ll be sure to share soon because it is a gamechanger. Red oak is known for being so hard to work with when you want a greyed or whitewashed look. Excited to show you more progress! 🙂
Wow! Love everything you are doing! I can so identify….we bought a 1990s house in our old neighborhood after living in a home that was gorgeous and sourced from Europe…it was stunning but not in our preferred location so we made the decision to tackle a massive renovation including painting the exterior brick, moving walls, fireplaces adding walls, blowing out walls for 10 x 20 glass sliders to view the golf course…anyway, four years later we are finally starting our master bath renovation…wish us luck!
Look forward to following along on your journey. You have such an eye for beautiful and calm spaces which is absolutely what I love…❤️
Author
Your home sounds amazing, and I bow to you for taking on the headaches of renovation. Thanks for all the kind words. Please keep me posted on the bath reno. We’ll be starting that before you know it! Golf is my husband’s passion so we could definitely end up on a course too. At certain points along the journey, I think it’s natural to just want to survive the whole thing because there are always so many unexpected issues and endless decisions. So far, no walls removed here for 1.0. As soon as we started making changes, we decided we would distinguish between 1.0 and 2.0 because we need to live in the house for awhile to know whether we’ll hang on to it (in which case we can continue with 2.0) or if we will move on in a few years (wouldn’t make sense to invest more money and labor). 🙂
What a beautiful job you’ve done so far and I am quite sure your beauty will continue through out your progress. And how smart of you to add the walls in the entry, it’s so cozy! Can’t wait to see more but not to worry I am patient.
PS I have the same marble lamp you have in your kitchen:-)
Author
Thank you! Don’t you love that lamp? I am obsessed with vintage marble everything, and this house just wants it everywhere. hahahaha. My sister visited yesterday, and she said the walls make a huge difference as far as the intimacy they create. Just music to my ears since that’s what we were after. We don’t want to create a feeling of separation as much as cozy. 🙂
Oh Michele, it’s just beautiful! That wallpaper mural in the foyer is breathtaking! And the addition of wallpaper continued above the fireplace just lures you in! I found myself looking around my house wondering what wall needs a mural. Gorgeous! I can’t wait to see more.
Author
Thanks, Reta. I’m sold on these murals that feel traditional yet fresh, and I never tire of looking at trees or thinking about them! Looking forward to the fun part of these projects…decorating! 🙂