Seven years ago, we downsized and bought a Chicagoland fixer upper that required a whole house renovation. We sold it just a couple months ago (peek at our new project HERE), and we’ll review the project here. The years have flown…maybe since there is always another project on the horizon or another son moving home temporarily, or because (and this is the most likely), these real life renovators are aging fast so time passes quickly! Hello Lovely Before & After: a European Country Style Renovation offers a walk down memory lane with resources and details about our DIY transformation.

We renovated the whole house entirely ourselves, with the exception of finished on-site white oak hardwood flooring, new HVAC, new windows, and new roof.
Hope you enjoy seeing how far we have come!

This post contains affiliate links which I hope you will use since they won’t cost you a penny extra yet may earn this blog a small commission.
Before & After: European Country Style Renovation Overview
The marketing photos for this home didn’t show a disaster when we saw it online. In person? Another matter! It was a bank-owned foreclosure, and corners were cut everywhere.

To minimize costs, the bank even installed cheap carpet over existing pet-soiled padding.

All the hardware and faucets had been spray painted white (no, I’m not kidding!), and the walls were a sad yellowed-white. There were critters in the attic, a shower/bathtub leaking into the electrical box, water damaged subfloors, and a jungle of weeds for a view.

Similar Side Chairs:

We Viewed This Home Years Earlier!
One slight advantage we held in entering this mess of a project? We had toured the property 12 years earlier when the original owners were selling.

It had been lovingly cared for inside and out so the gardens were lush and beautiful. At that time, the home was not priced within our budget, nor did the floor plan work for our young family.


The next time around (in its forlorn, neglected state), we had no competition for the home! Not even the neighbors wanted anything to do with it since they watched its steady decline over the years while it was rented.

European Country Style Courtyard Dreams
Clearing away overgrown, straggly bushes and weeds made room for a peaceful, pea gravel courtyard you can see RIGHT HERE. The siding on the house is light stone grey, and I went for a tonal look on outdoor furniture purchased from a friend. It is painted a 50/50 mix of FARROW & BALL Cornforth White and Hardwick White.
European Country Fixer Upper Before & After
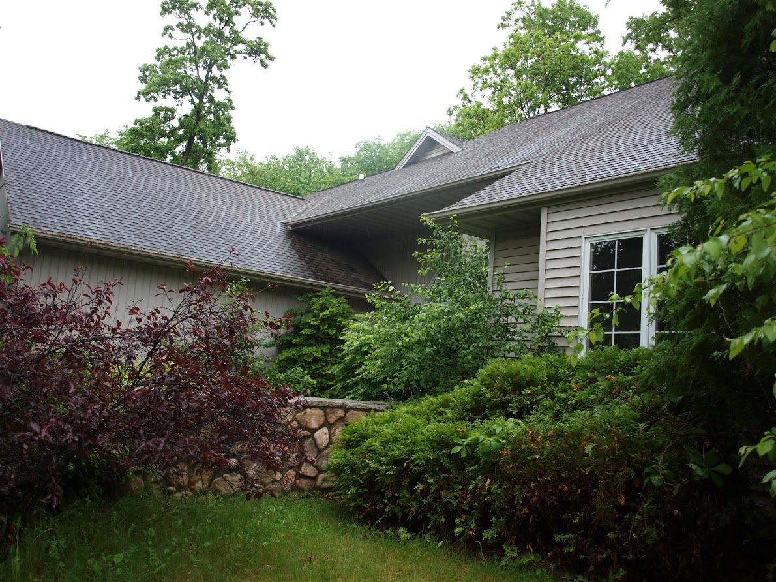
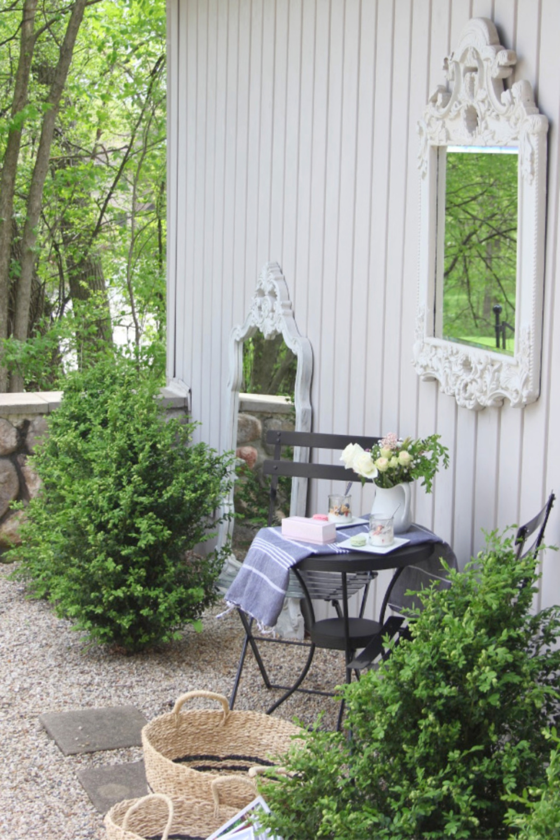

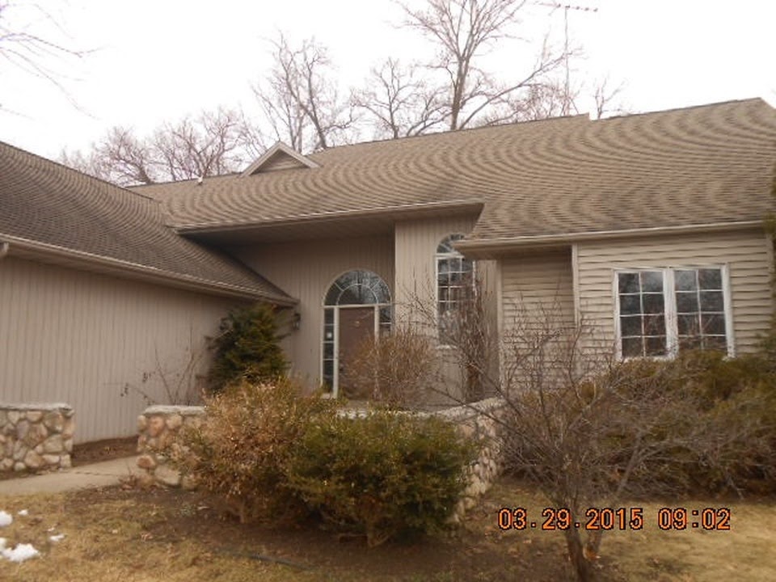
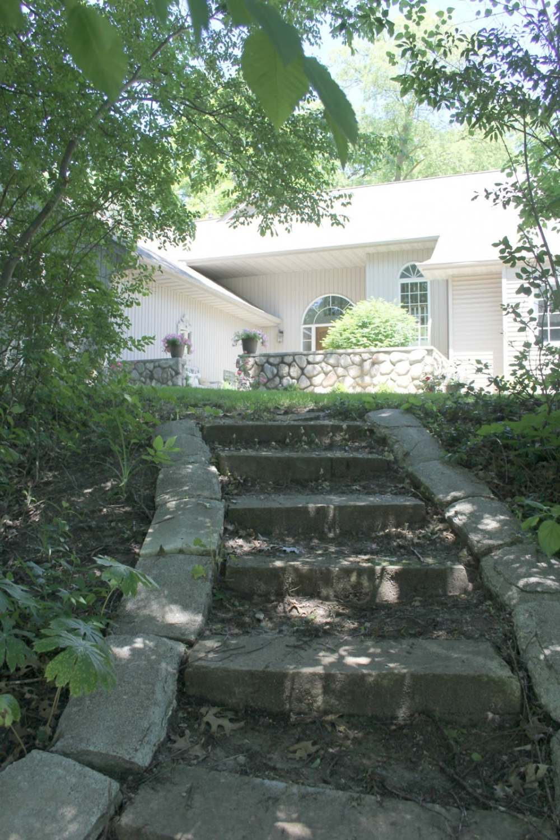
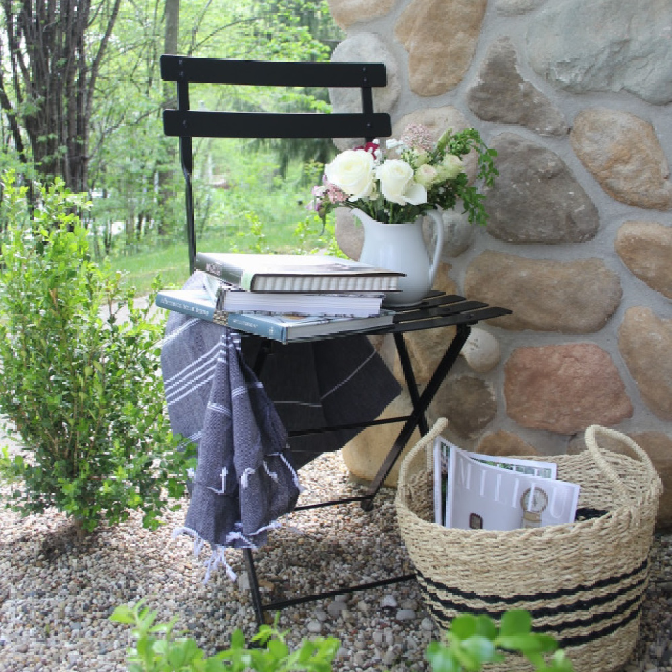

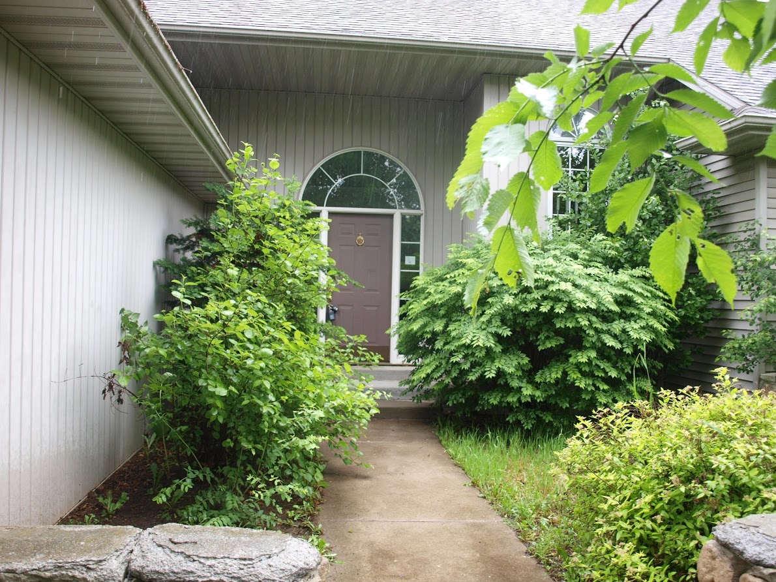
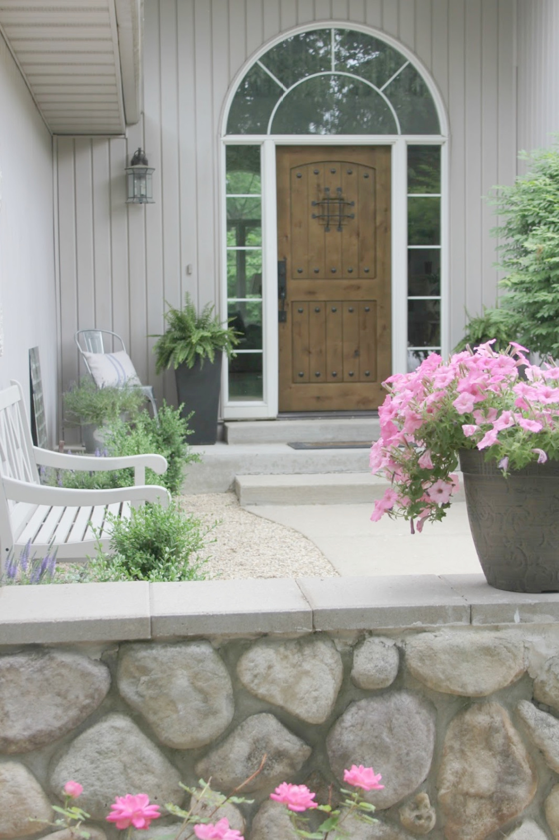
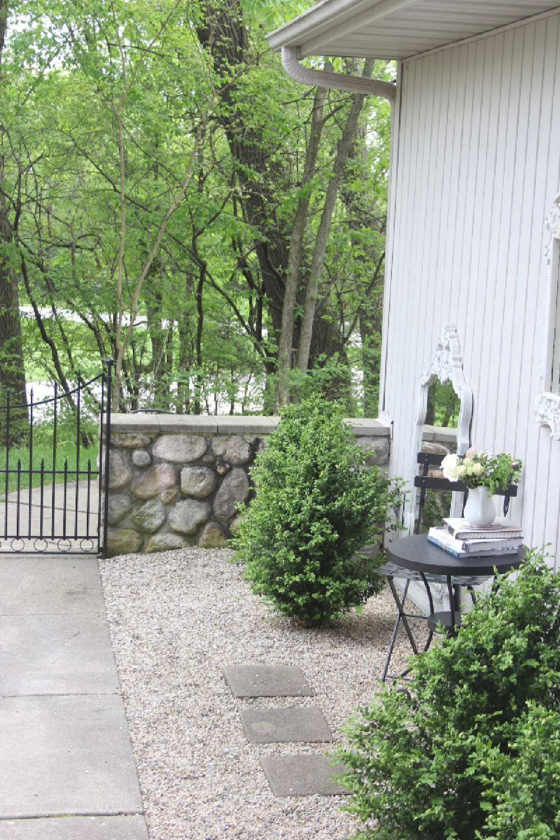


European Country Renovation: Front Door Before & After
Replacing the front door was actually not a priority since I knew that simply painting the existing steel door could make a big difference. It was after we worked with Pacific Entries to replace most of the hollow core interior doors with solid, rustic alder planked doors that we realized we could transform both the interior entry and exterior porch in one fell swoop!
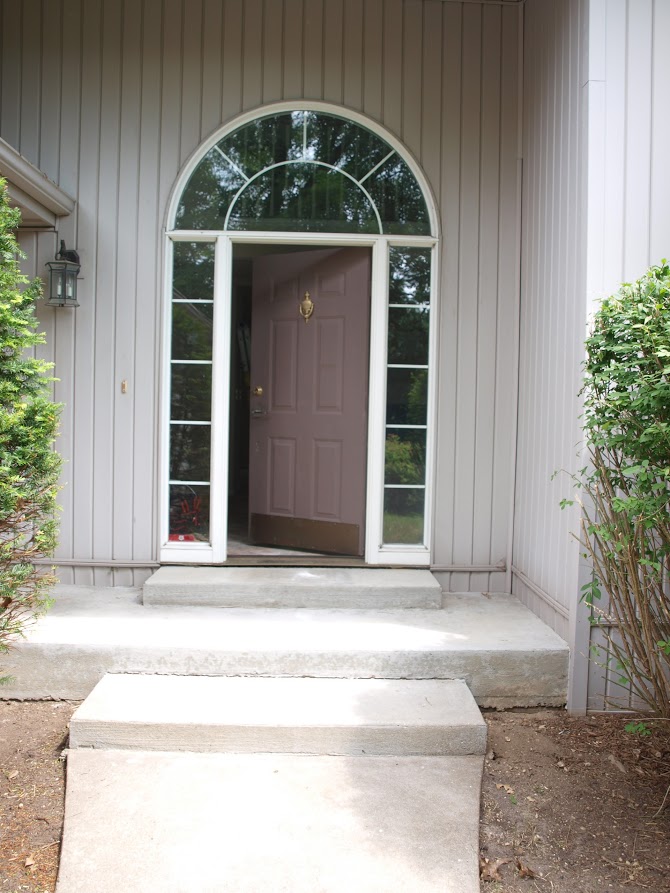
We still haven’t upgraded the exterior lighting at our home, but what a huge difference. We love giving this place an identity with French Nordic cottage and European country farmhouse style.
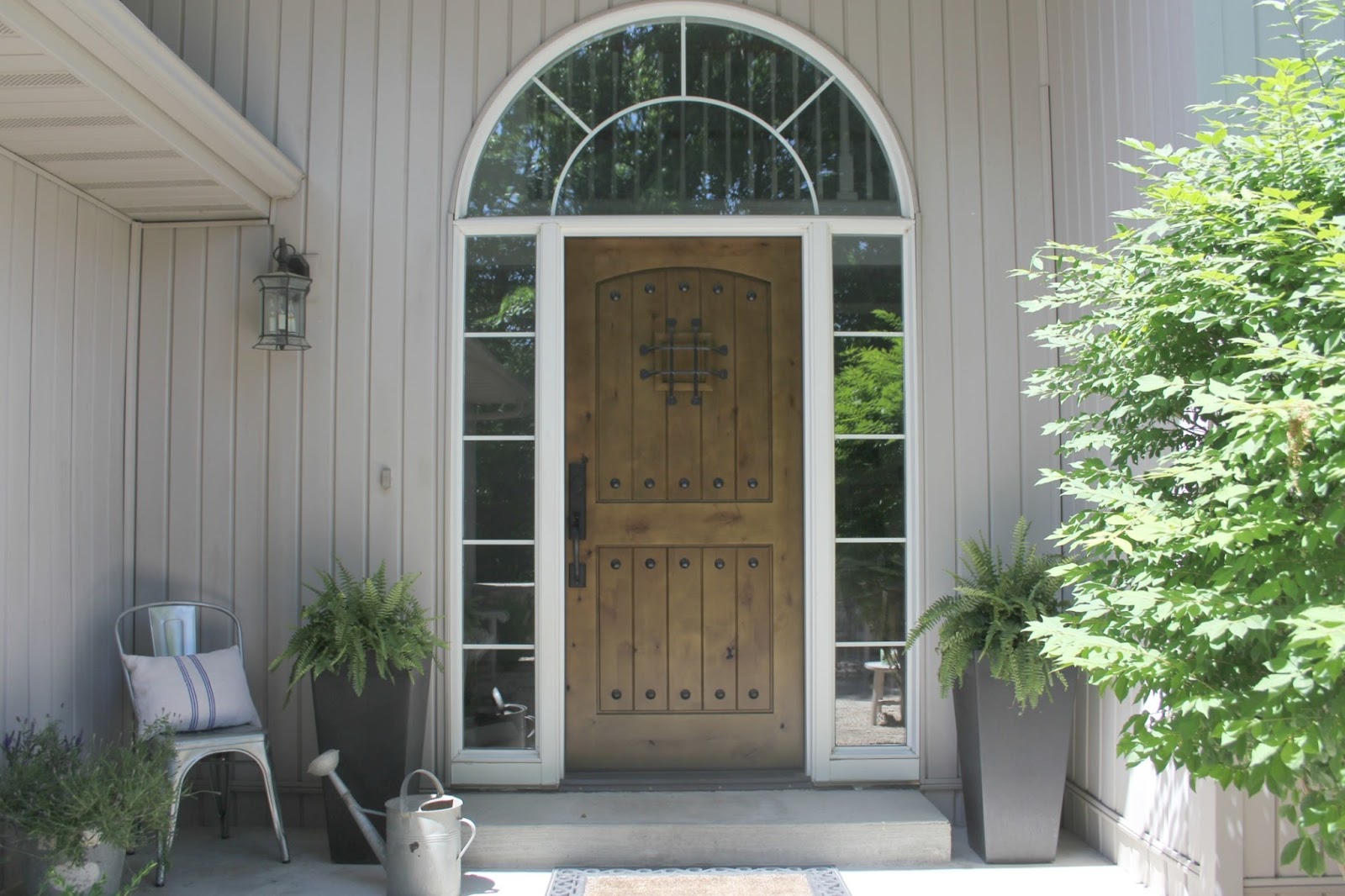
Eventually, we would like the river rock walls topped with a natural stone, but since the tops we inherited the place were eroded and nasty looking, my idea was to remove the old top and replace with low cost concrete as a temporary solution.
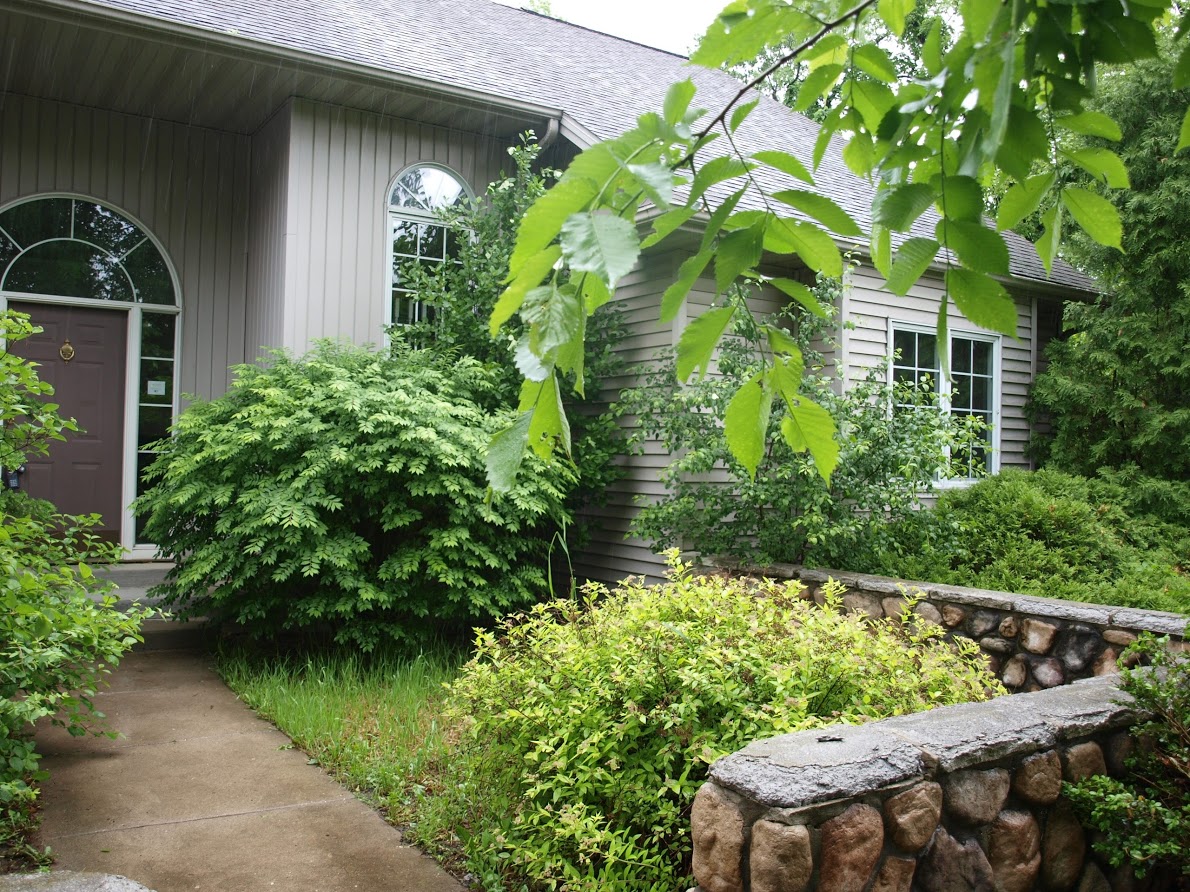
For under $40 (concrete pavers were under a dollar each from Home Depot), this solution has served us well even 4 years later.
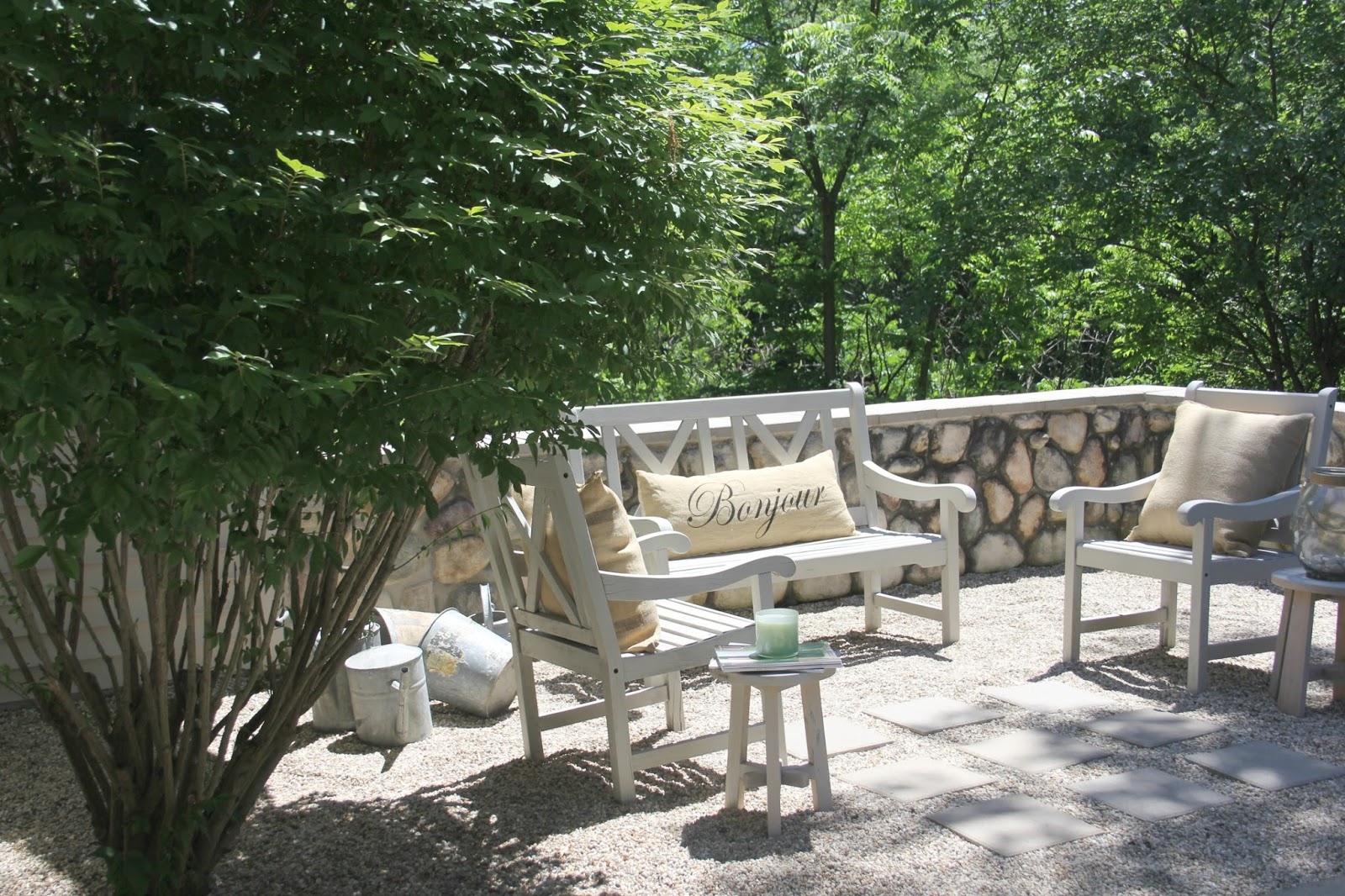


Rustic Country Fixer Upper Entry
I’m not exaggerating when I say the tile near the front door was the precise color of an awful bruise. Fitting since the whole house had been walloped. We still haven’t upgraded the bifold closet doors which I despise, but things look a lot better!
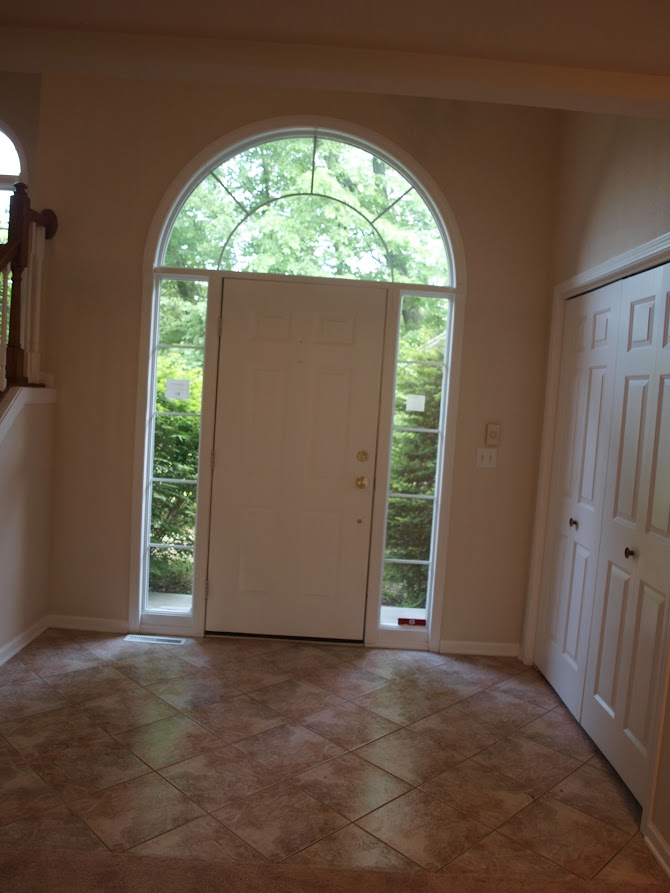
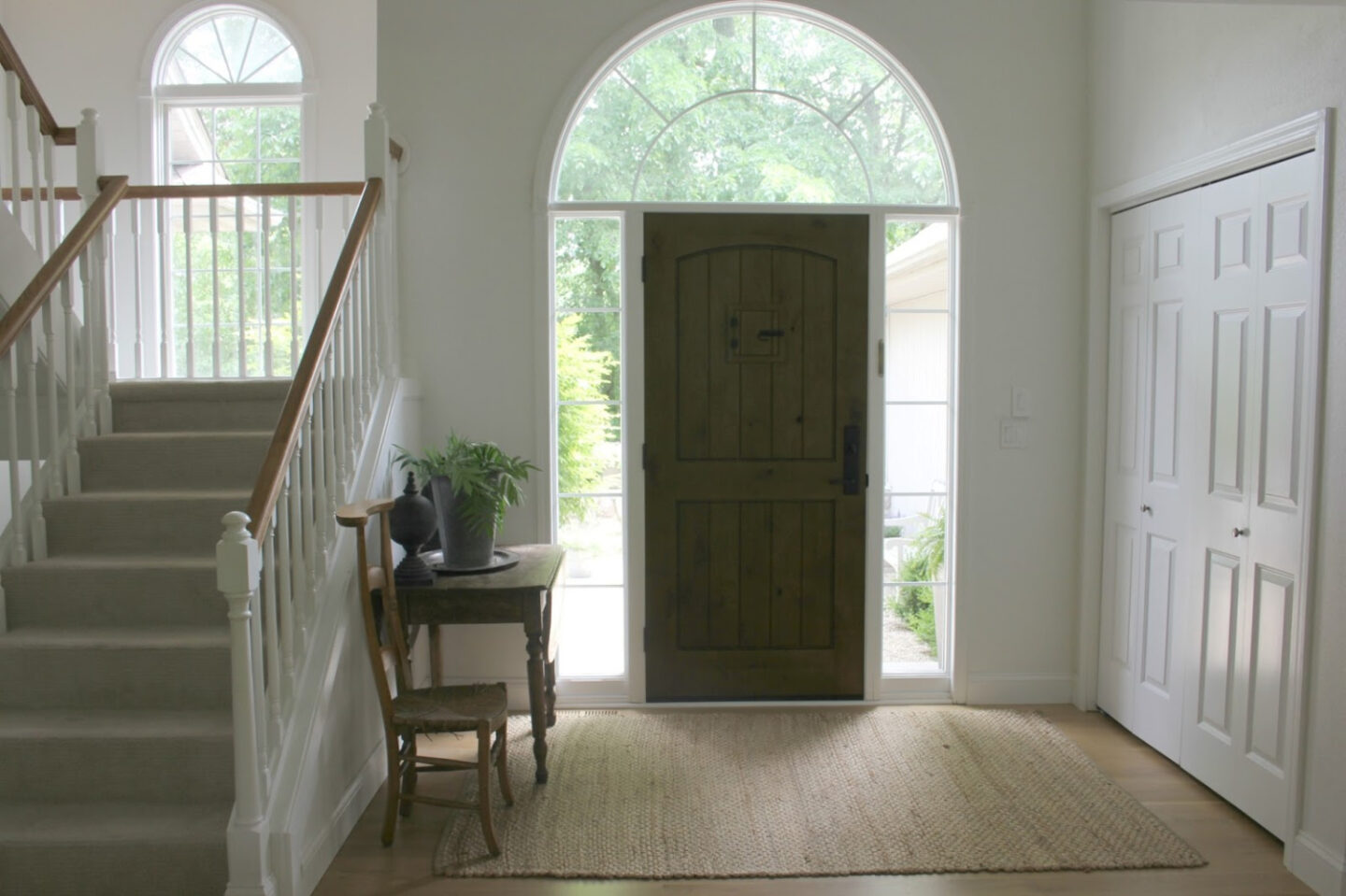
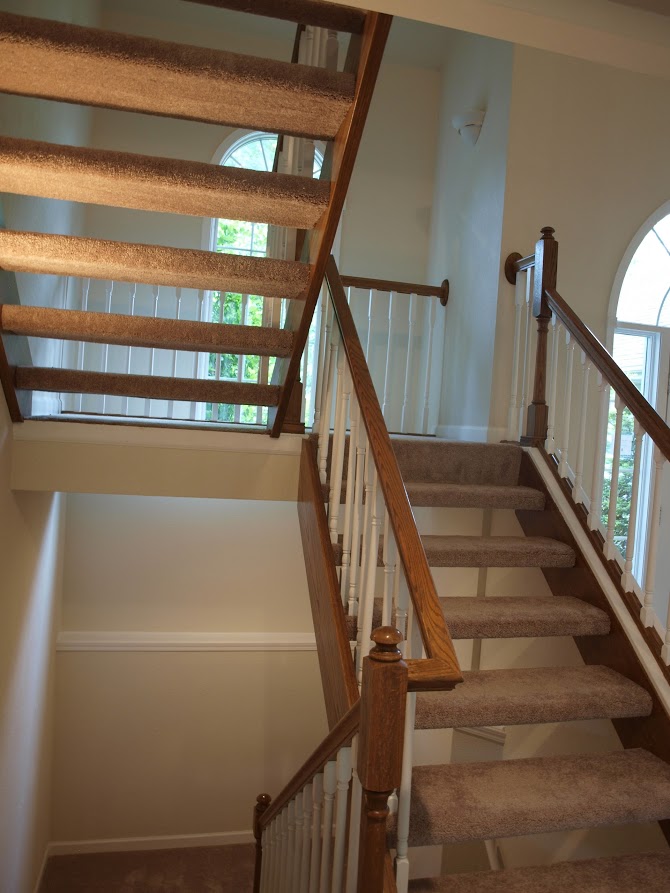
Staircase Woes & Cheap Fixes
The stairs were the open riser type I associate with the Brady Bunch, and they can be charming in the right MCM project when they are wood, not wrapped in cheap carpet. We needed a budget friendly fix!
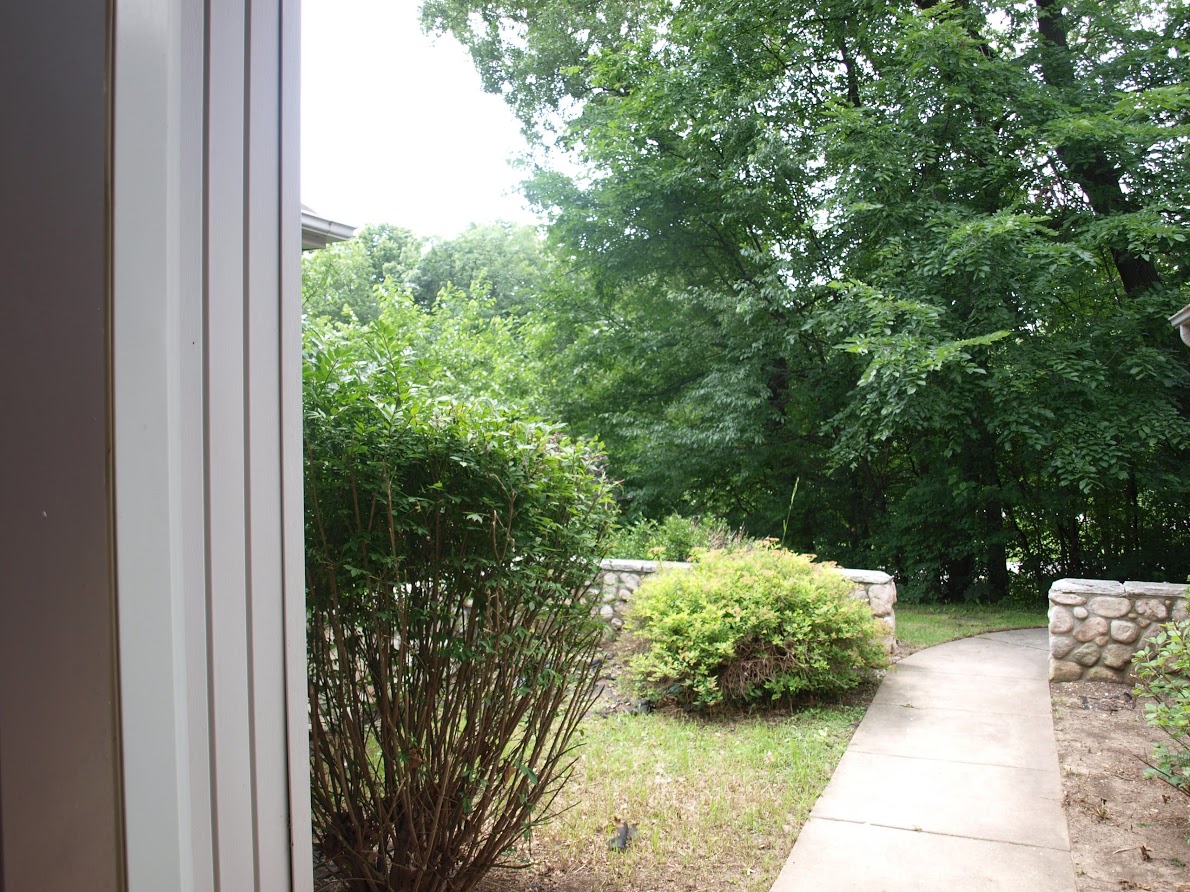
We closed the risers, installed a linen-hued durable carpet, and painted everything white except for the handrail. I sanded most of the existing stain and varnish from the rail and then rubbed on a clear wax.
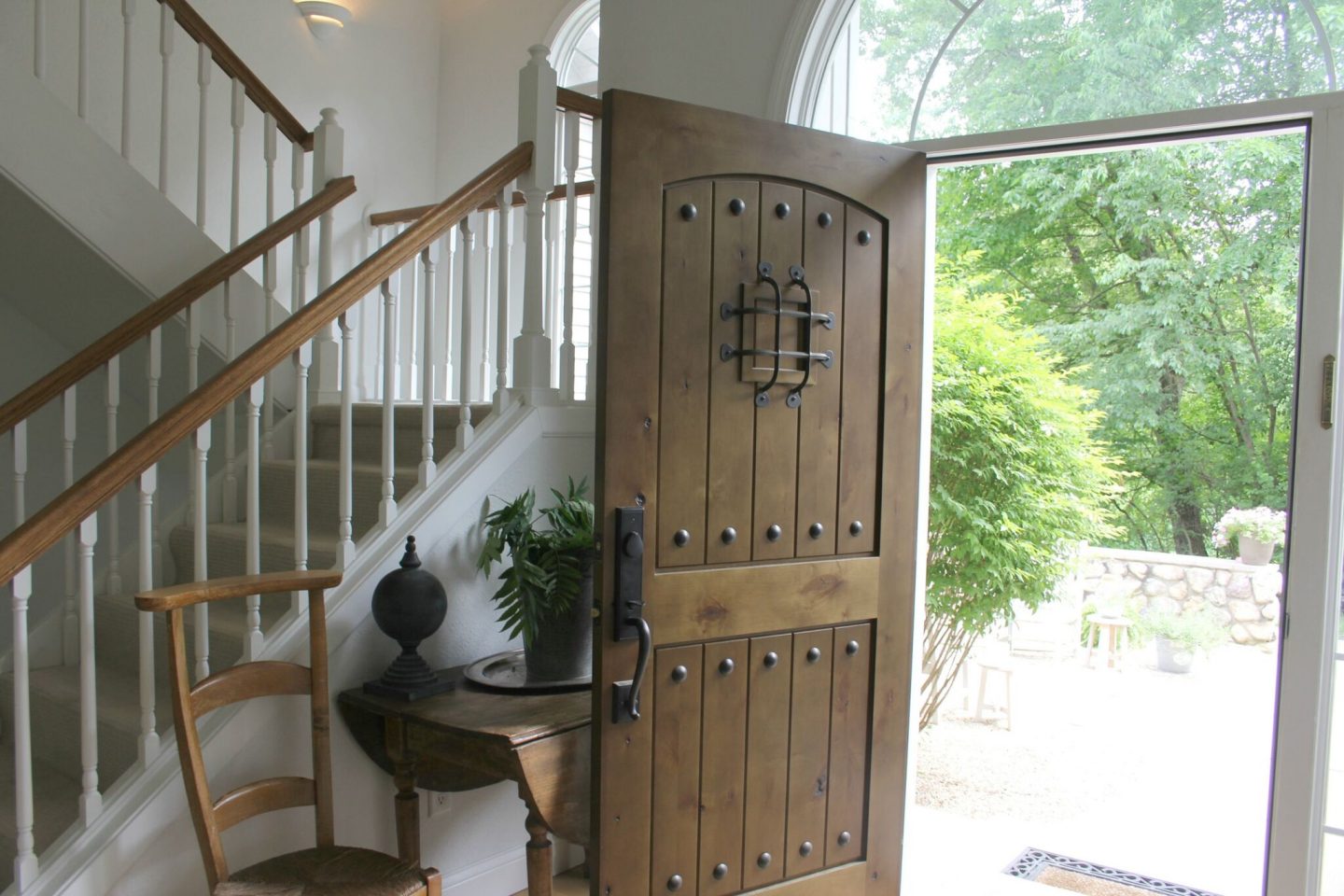
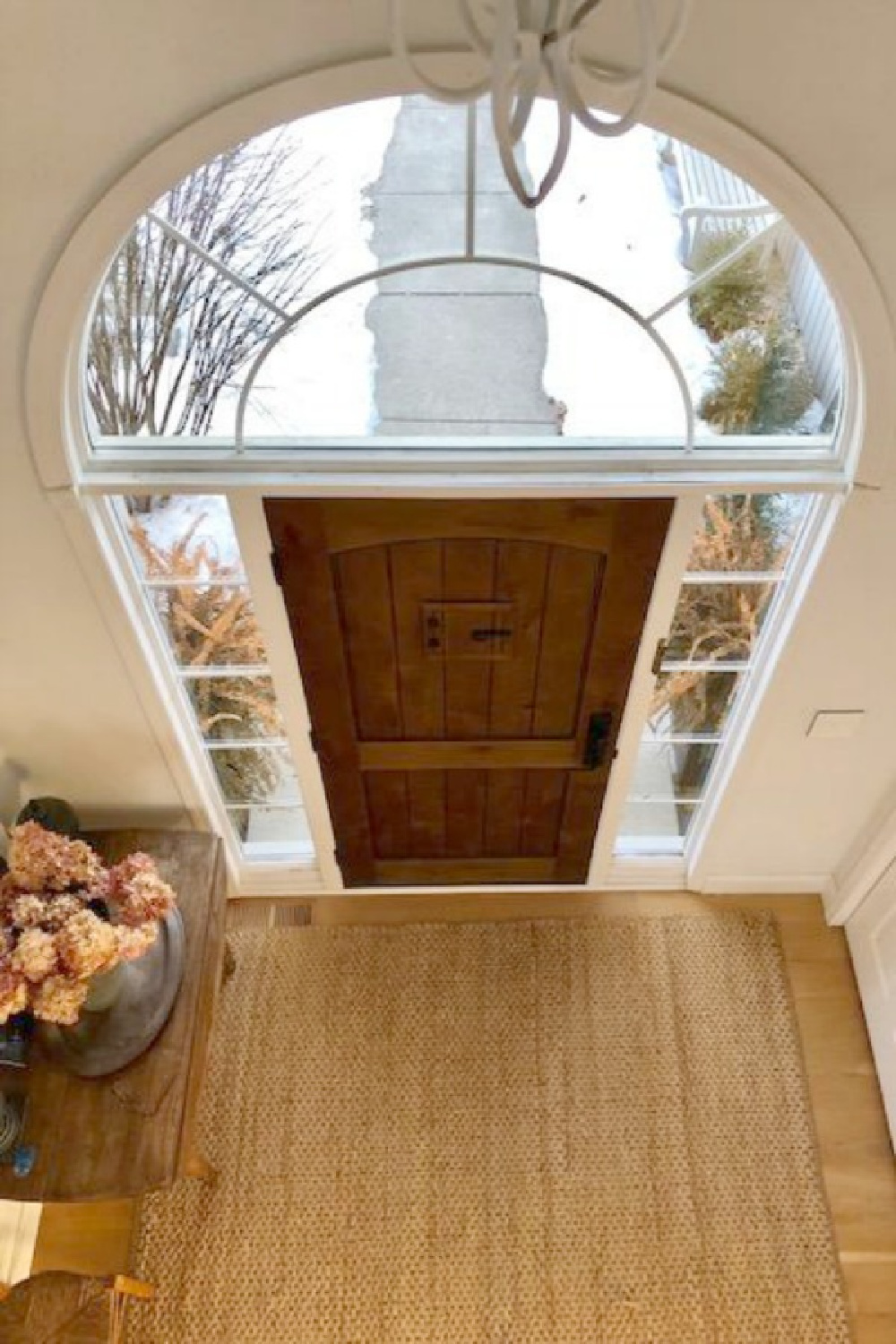

European Country Modern French Kitchen Transformation
The marketing photos of the kitchen in the house revealed natural maple hardwood floors and white cabinets. Except the hardwood had been destroyed from water damage.

The vinyl cabinets were also worn out and well past their prime! Countertops were new navy blue laminate, the sink was a new white cast iron model, and both the white range and microwave were brand new.
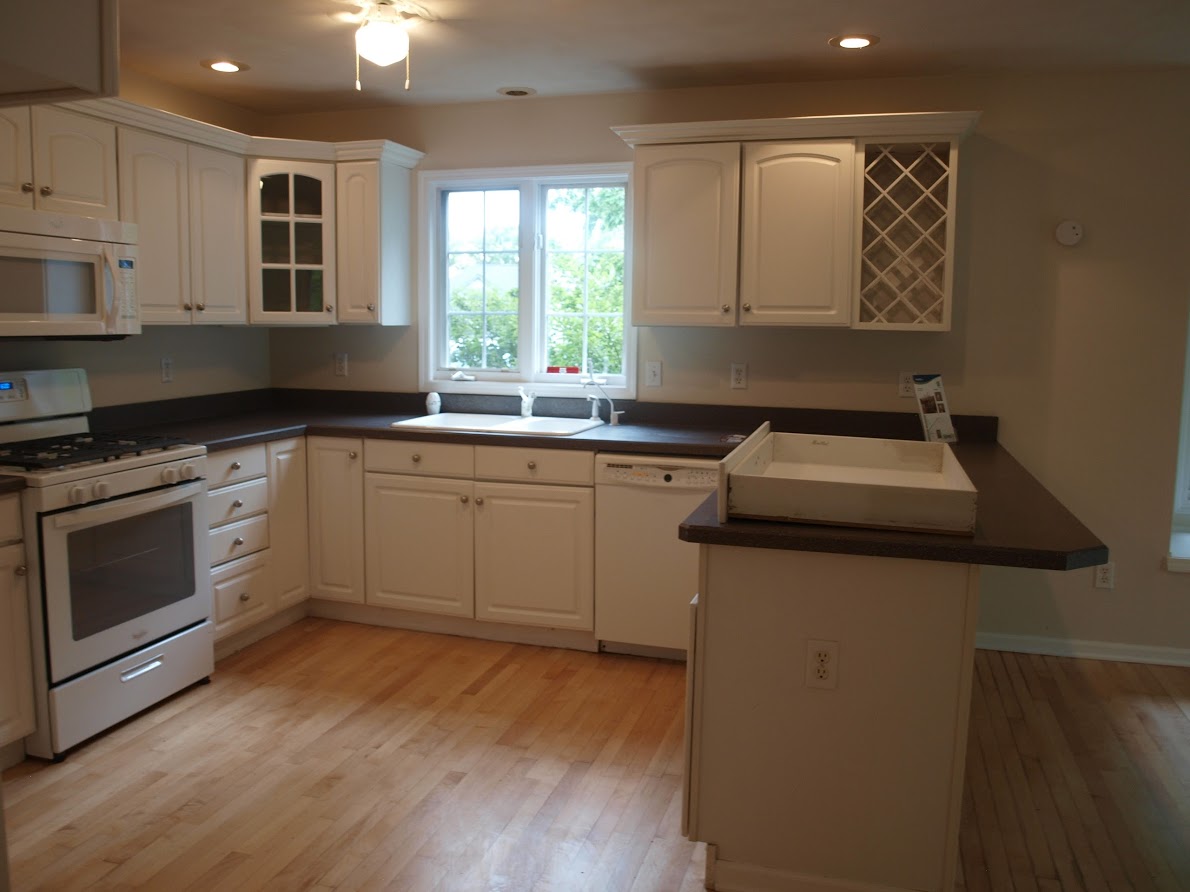
We salvaged the cabinetry we could and moved it with the countertop into a basement workshop. Every single thing we could re-purpose in this fixer upper was incorporated into the plan. But I wanted stainless appliances so someone else got to enjoy the white ones.
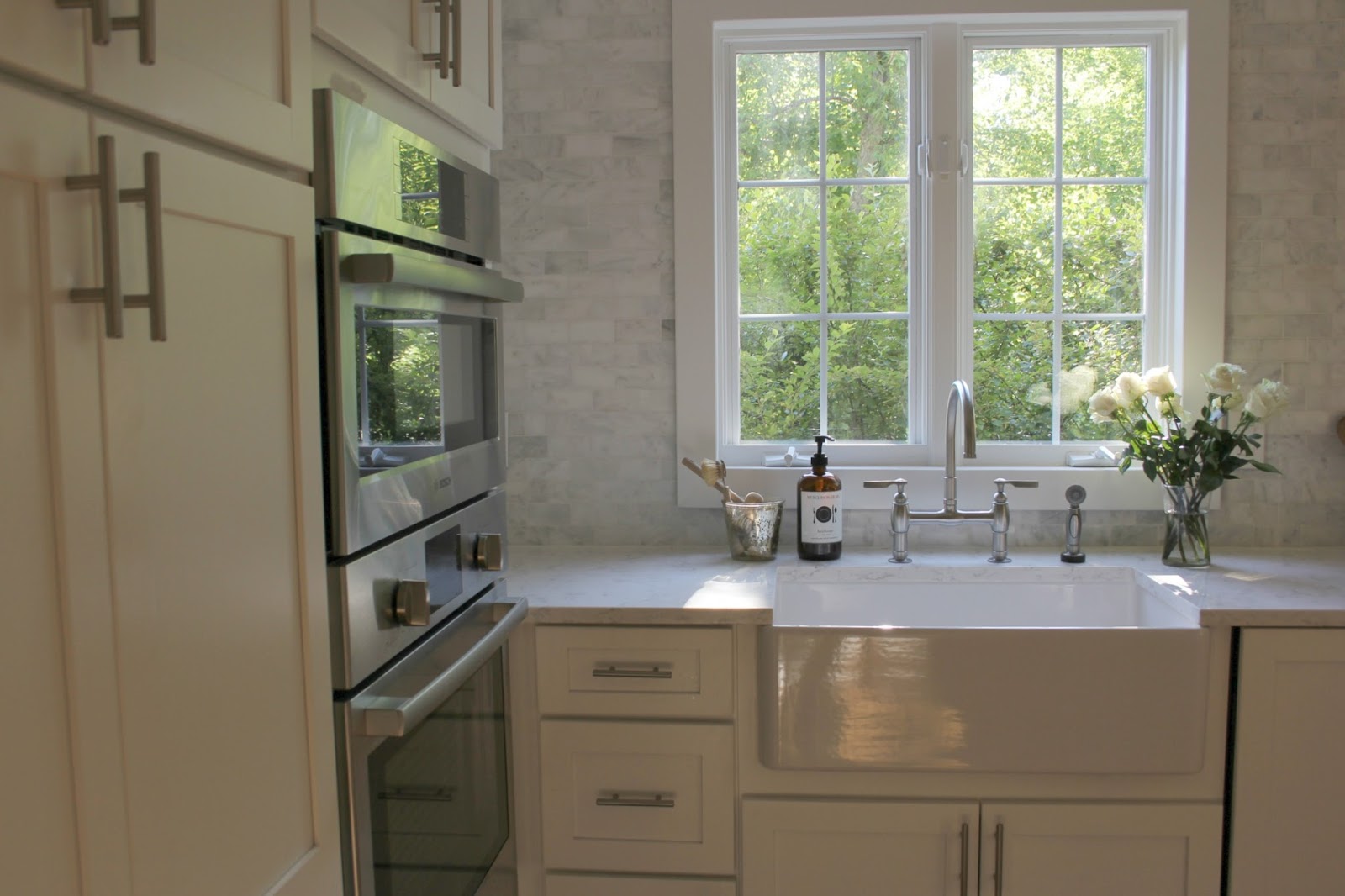
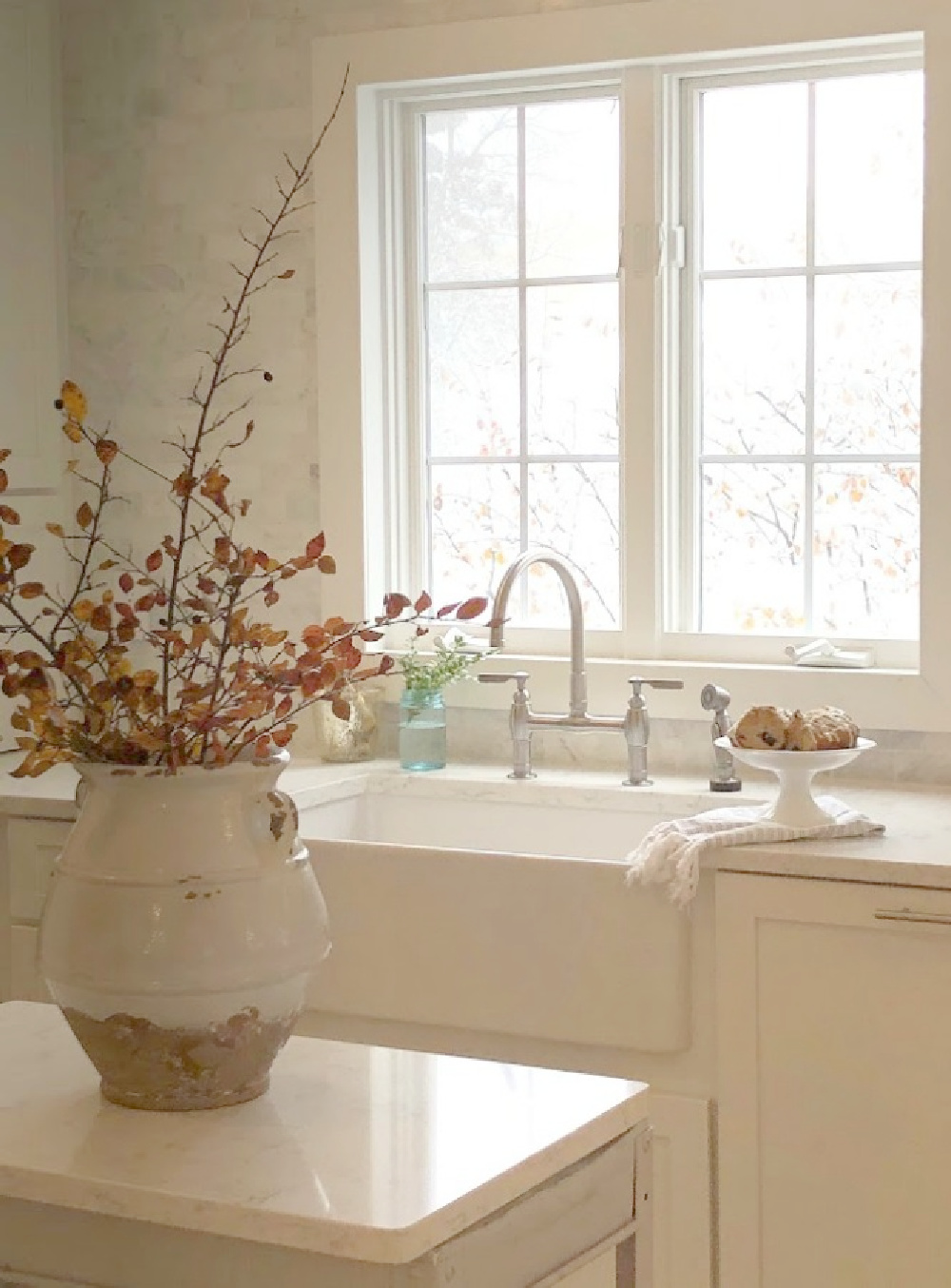

Before & After Kitchen Renovation
As is often the case, things got far worse in the kitchen before they began to get pretty! Here’s the breakfast dining area of the kitchen before we were forced to demo the flooring (no worries – we salvaged the usable boards!) and redo almost everything except the window seat.
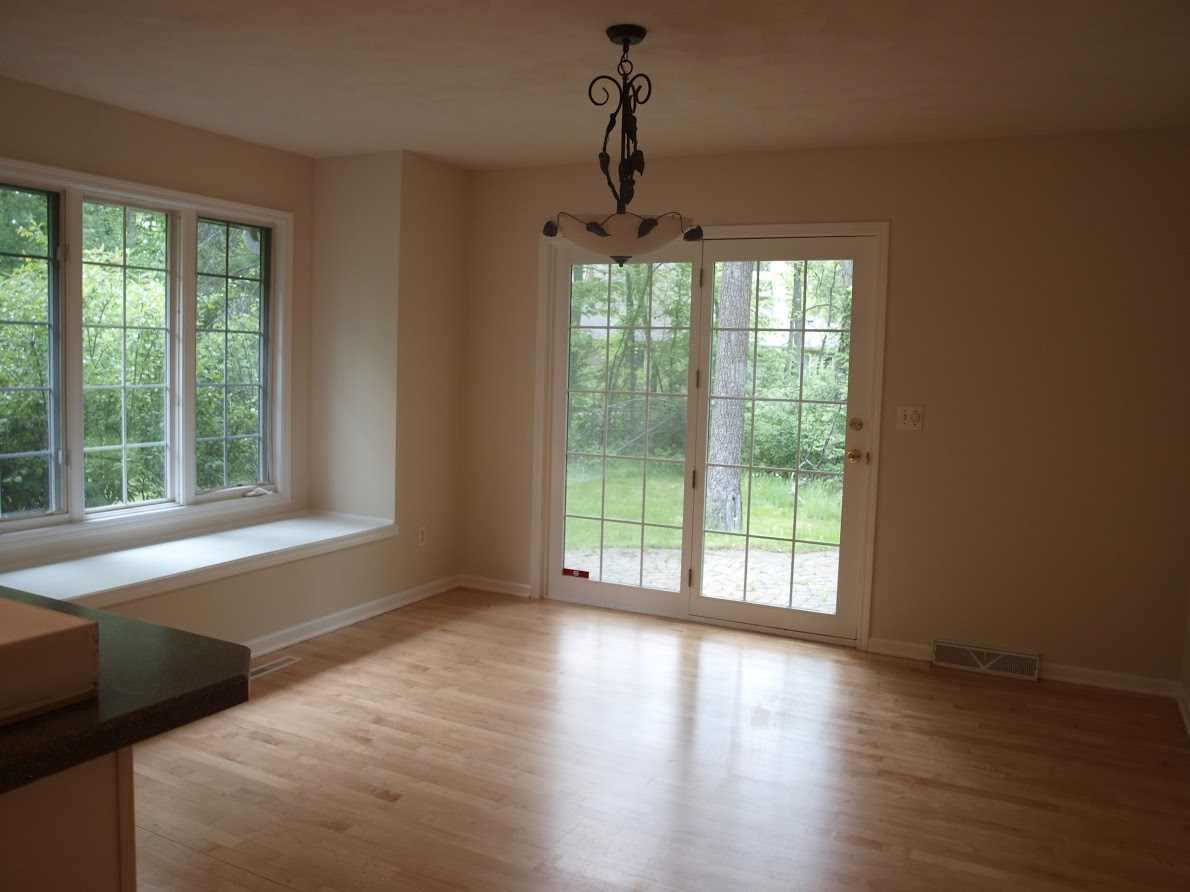
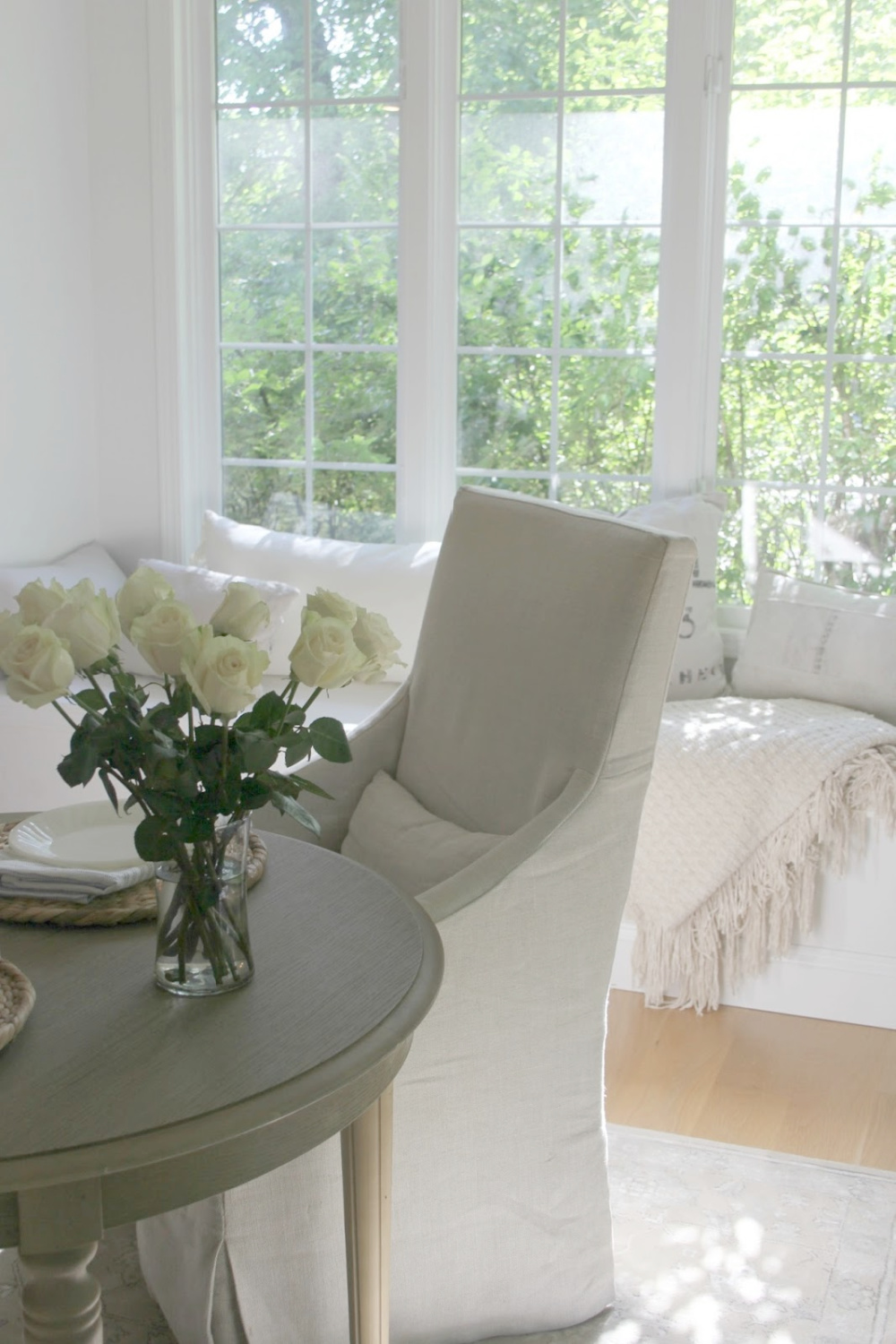

Things Get Worse Before They Get Better!
Care to see how things got worse? And just so you don’t think I’m making it up that the whole house was painted an awful antique white…look at the contrast of old vs new BENJAMIN MOORE White I painted the whole house. We even painted the two story vaulted ceilings ourselves!


In the old kitchen design, upper cabinets flanked the window over the sink and felt too heavy for me. The ceiling fan was old, loud, wobbly, and ridiculous.
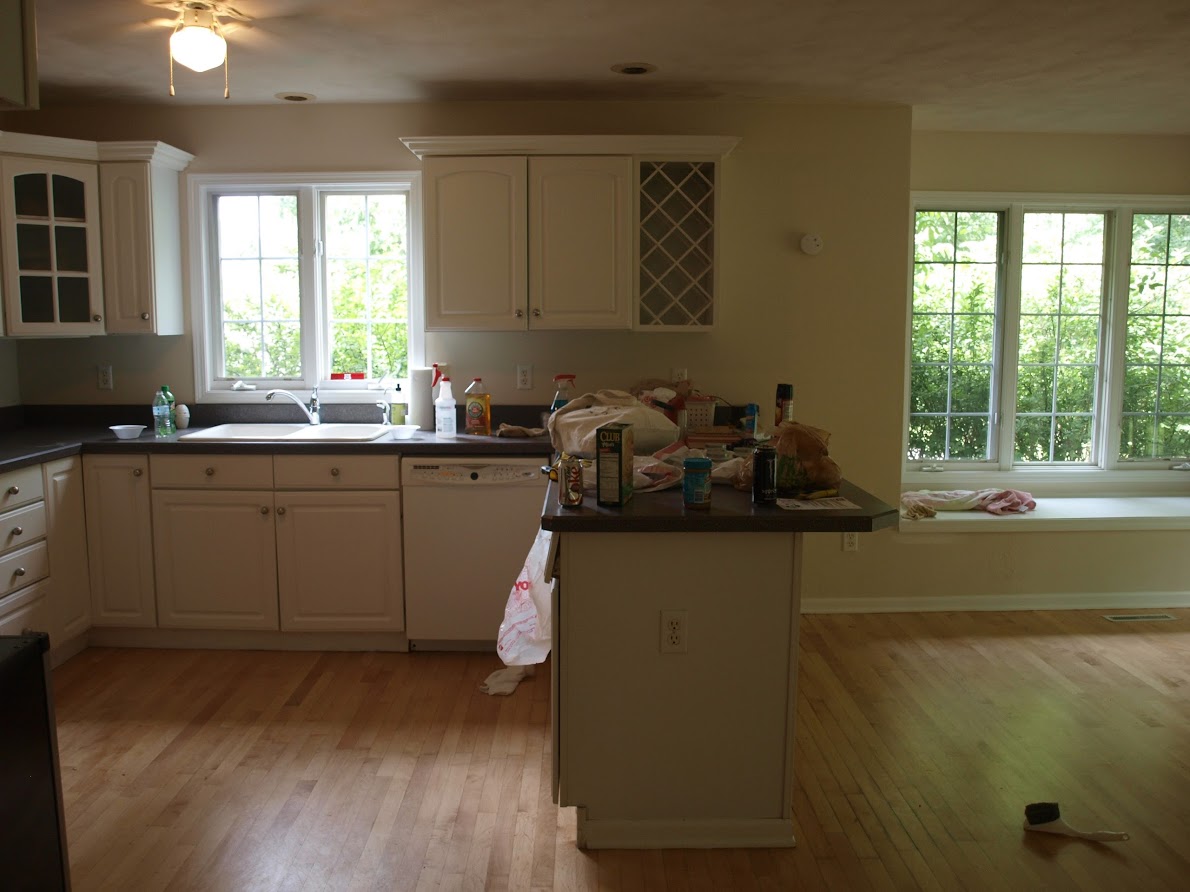
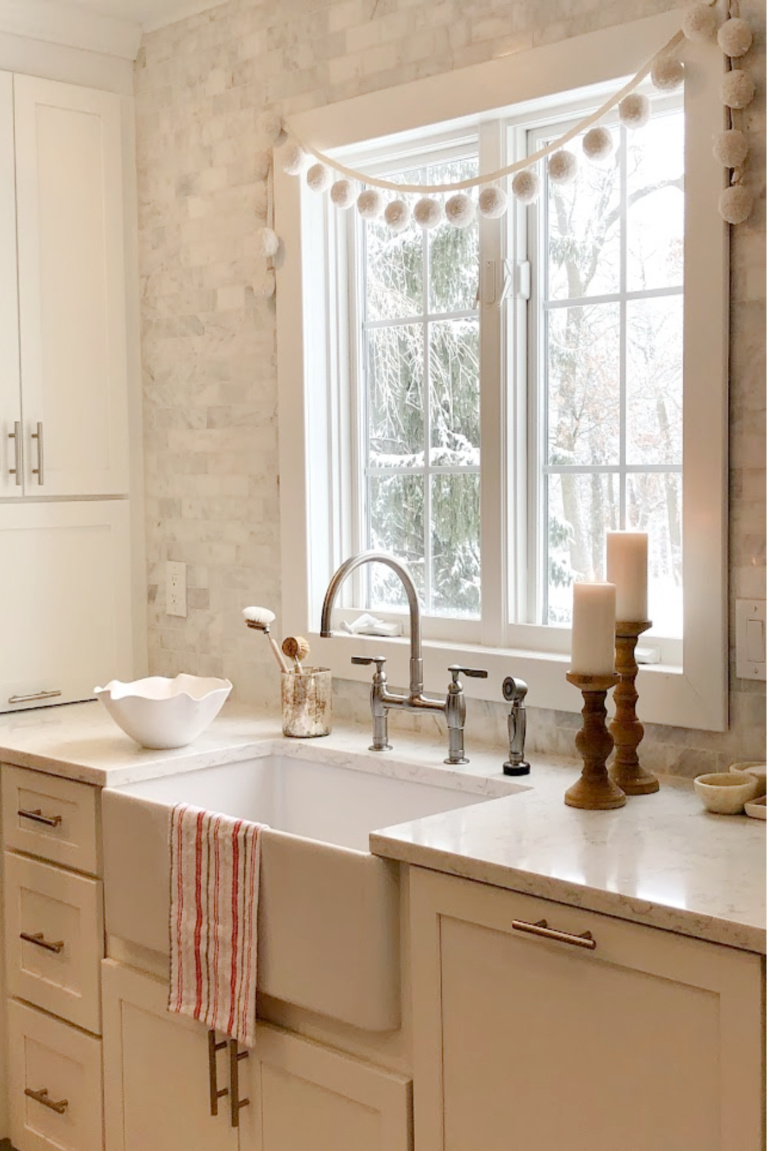
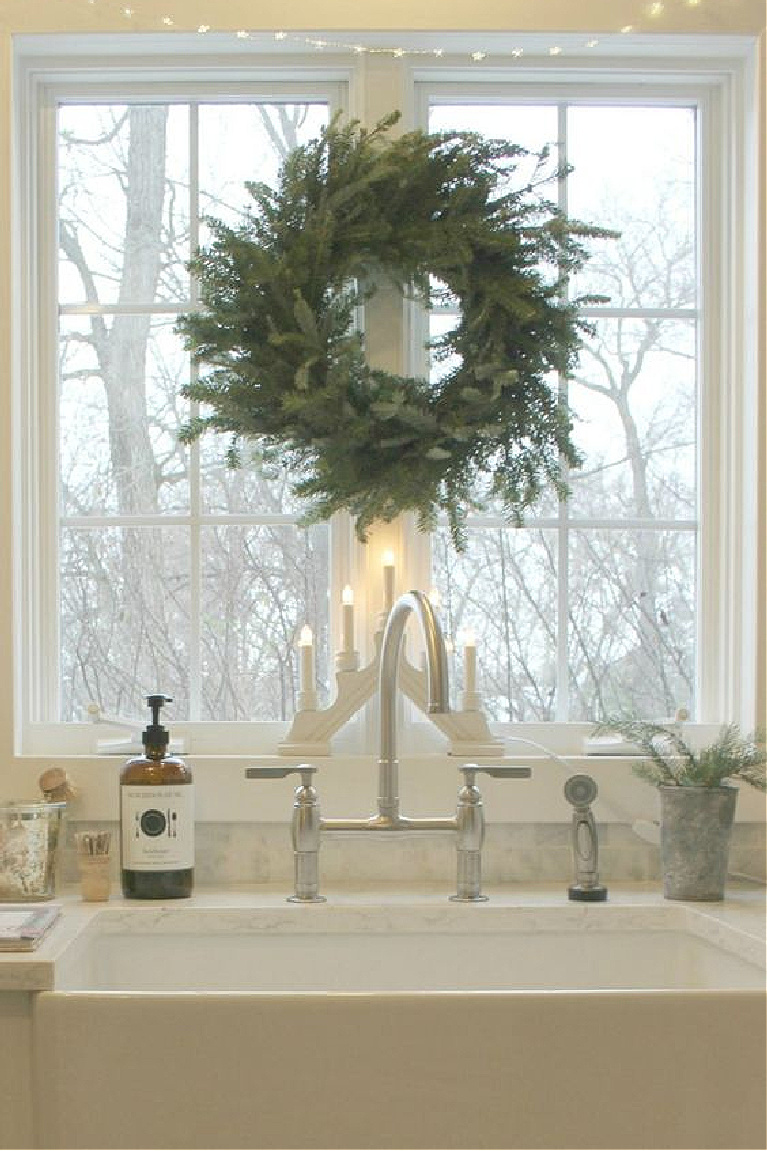

Marble Backsplash
Polished marble subway tile taken to the ceiling brought an airy, serene, contemporary look but it did cost us storage. I tried to make up for it by installing ceiling to floor cupboards (a very English country look) on the frig and oven wall. Here’s how that wall looked before we installed cabinets and appliances:
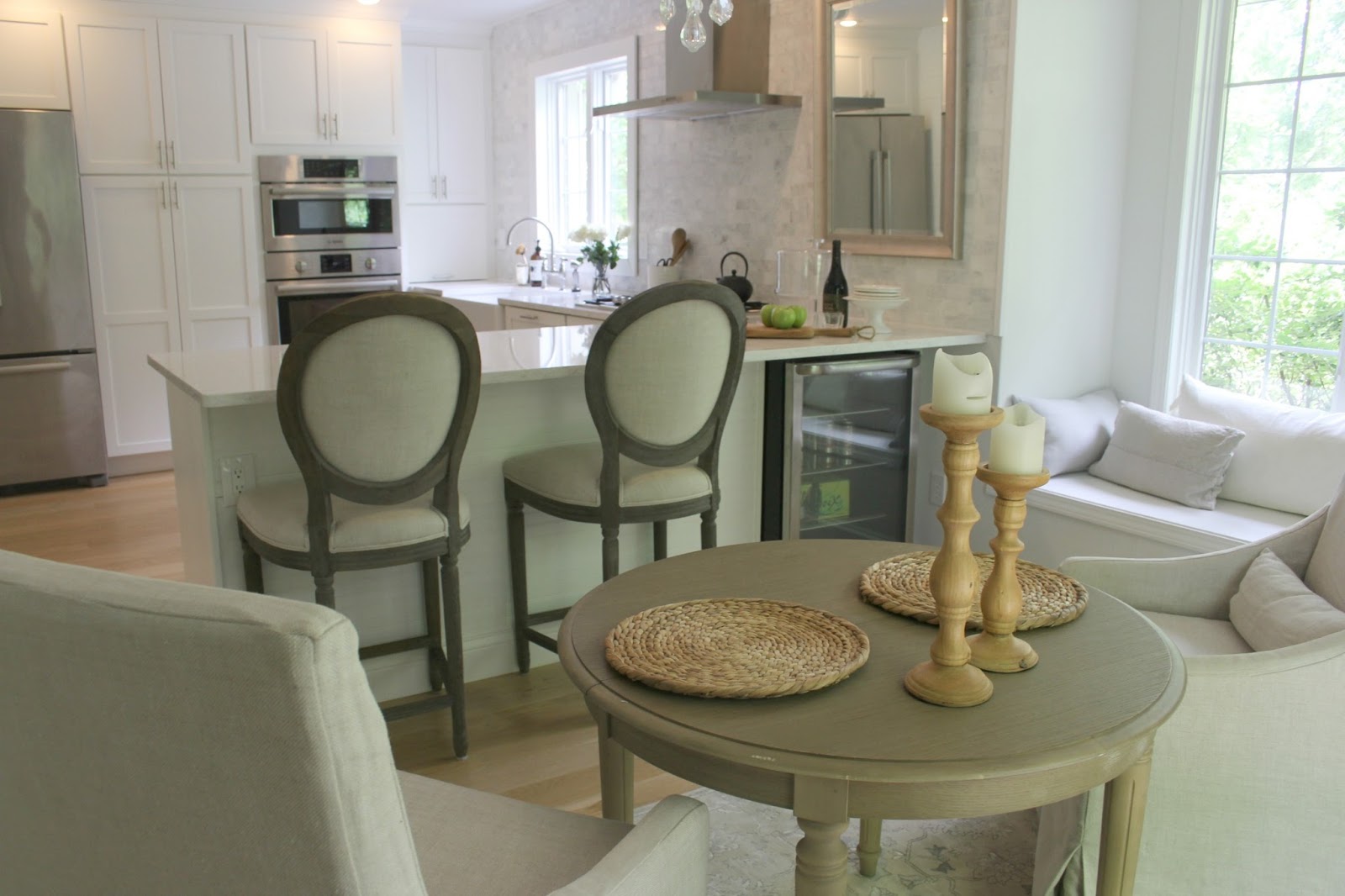
The step back cabinets to the right of the ovens (above) contain a cool appliance garage (on a hinge which lifts straight up) so I can hide away the toaster and Vitamix (only the best machine in the world!).
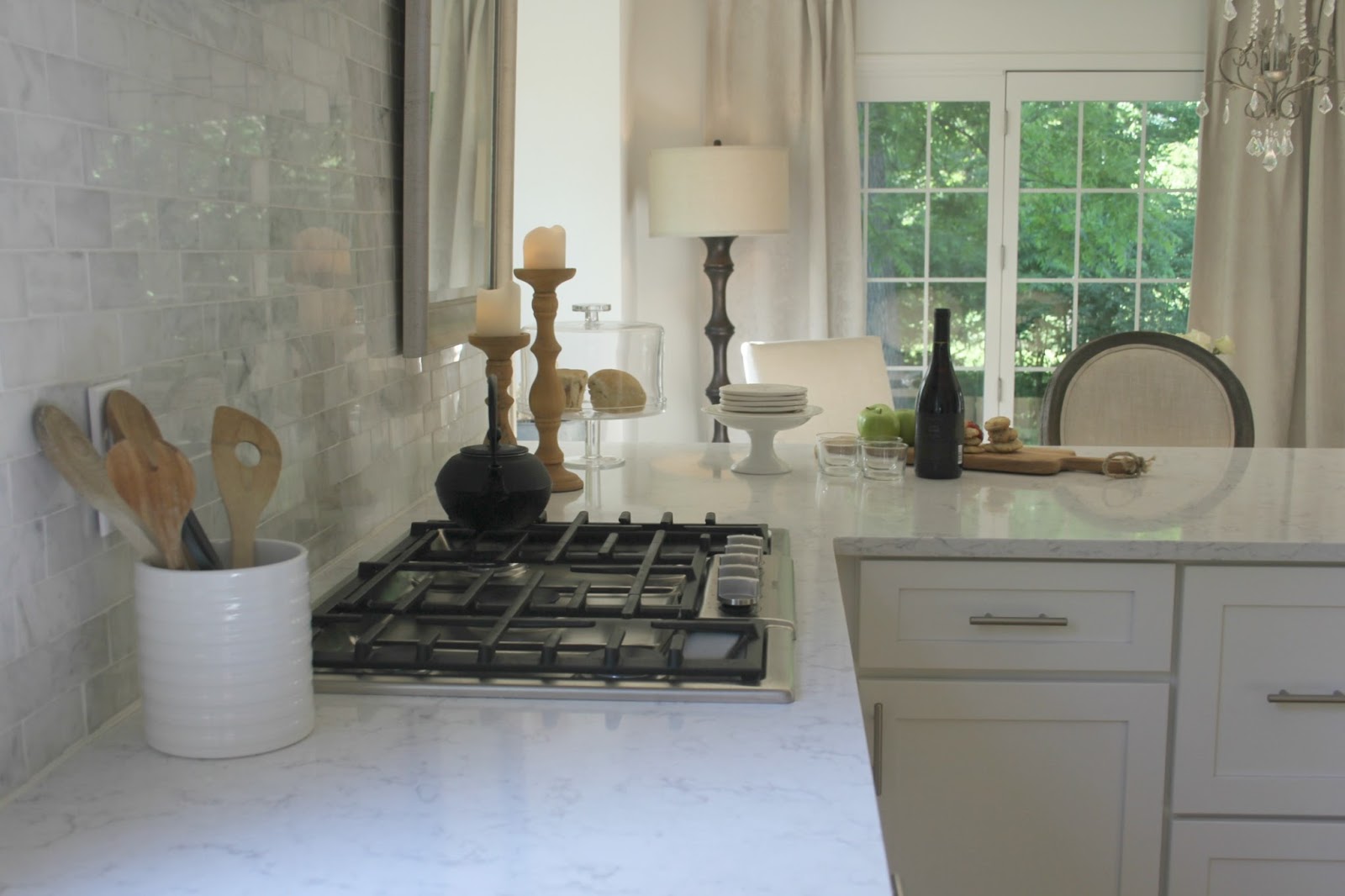
Cooktop or Range?
This was my first cooktop (see above), and while it functions well, I kind of miss having a range, mainly because I love the look of a traditional style kitchen.
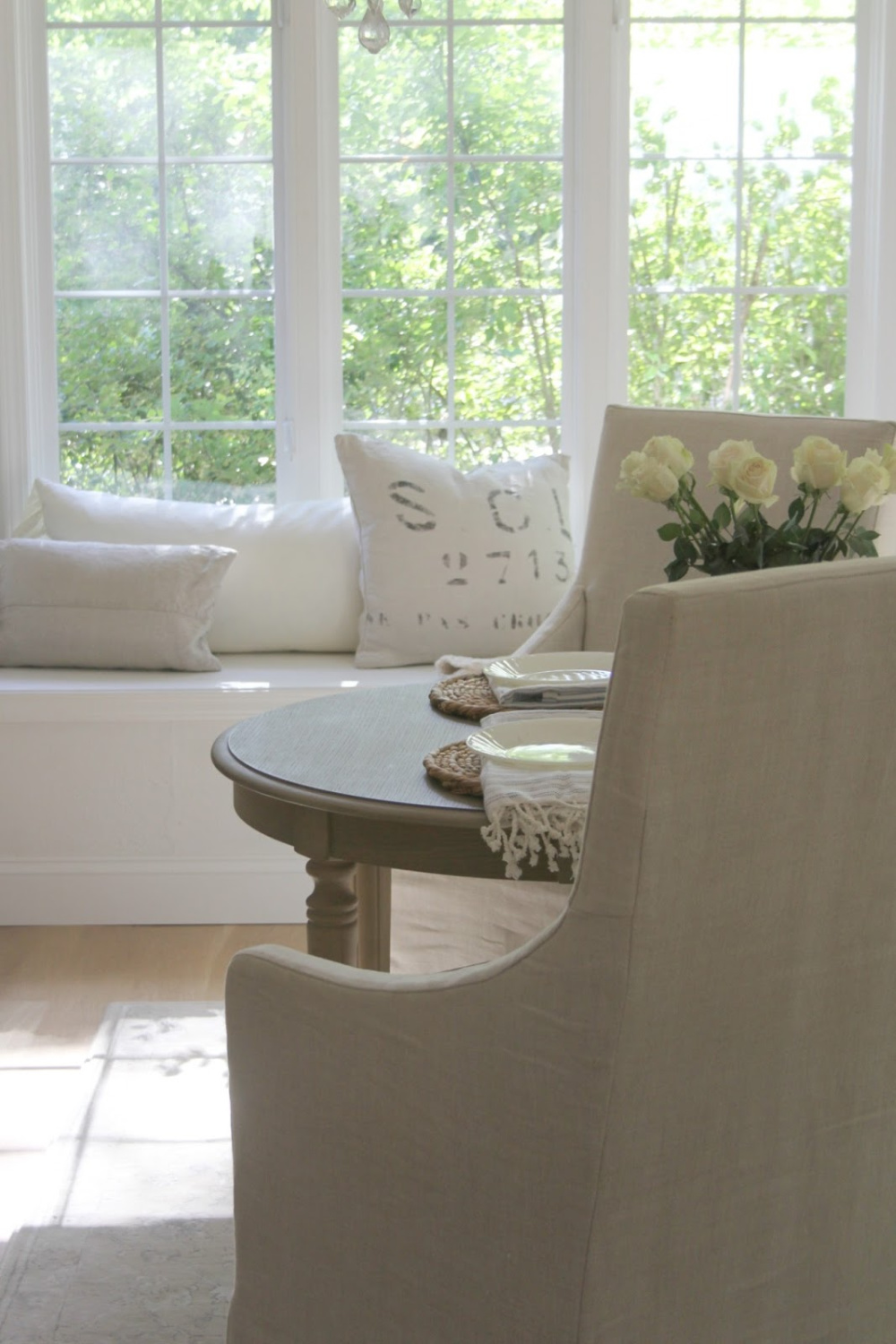
We Moved the Frig
In the kitchen’s U-shaped design before, the refrigerator was located across from the sink wall. I chose a French Door Frig and moved it to the corner, adding horizontally installed wood beadboard (and no cabinets, hooks, or any clutter) to the former frig wall. (And yes, when we viewed the house, they didn’t even bother repairing an old broken kitchen drawer which was just plopped down on the breakfast bar.
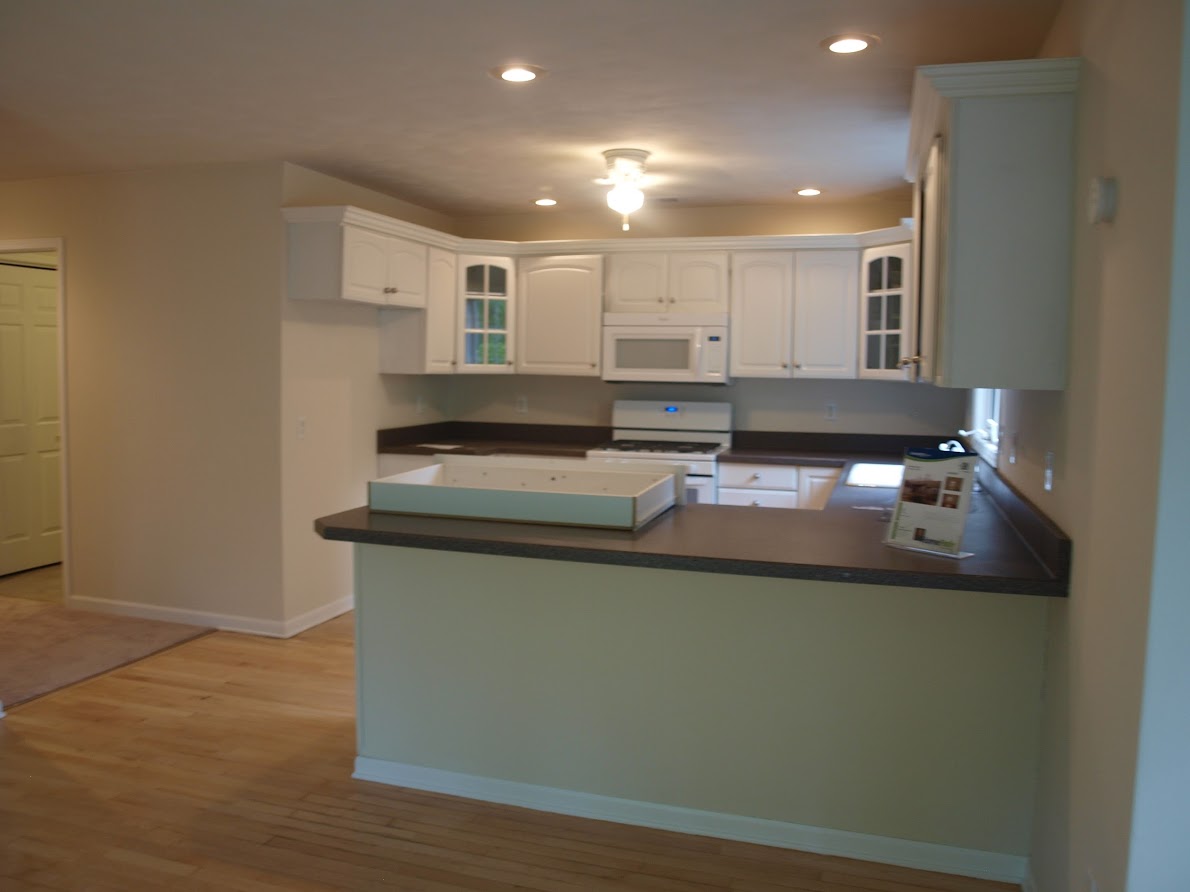
A simple but smart addition to the breakfast bar: horizontal installed solid wood beadboard which I painted white. It takes all sorts of abuse and wipes clean far better than drywall!
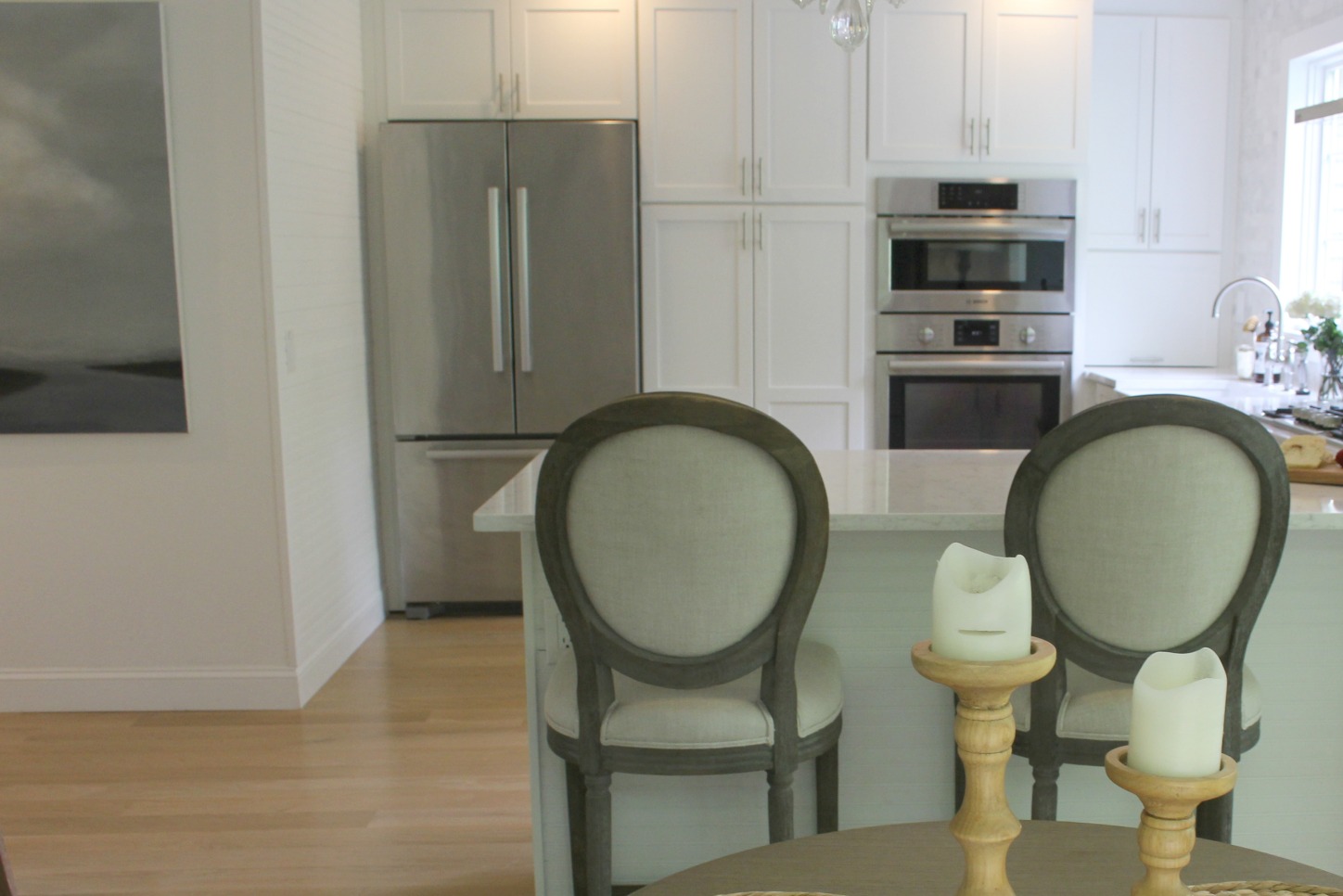

White Quartz for Countertop
You can read about my journey to find the right white countertop RIGHT HERE. I didn’t use any sponsors on any of this kitchen renovation so you don’t have to wonder whether I’m pushing a particular appliance or surface in here. We spent a ton of money even with doing the work ourselves!
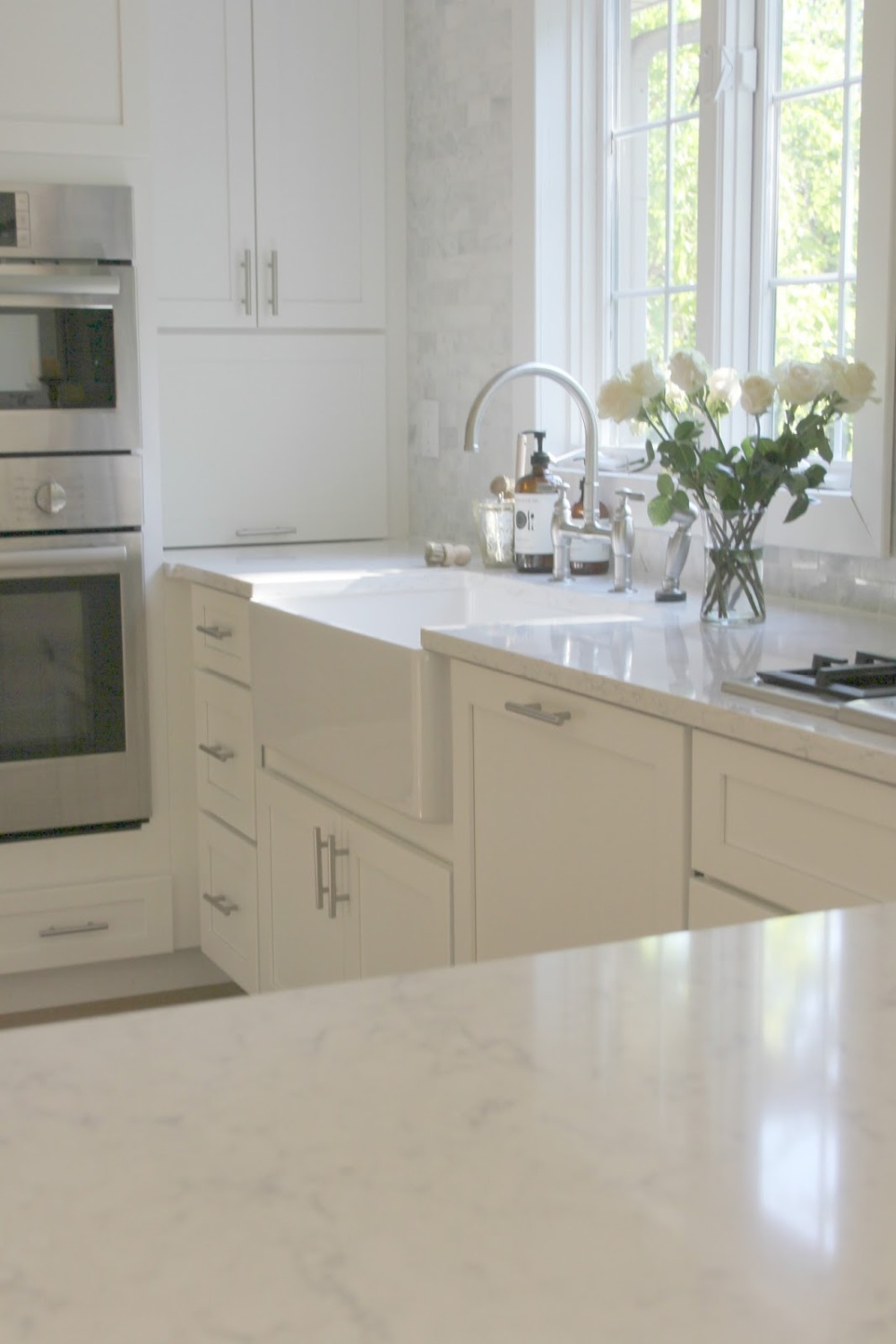
The mirror was just a placeholder since we wanted floating shelves which are still all the rage with the cool kids and the ongoing modern farmhouse obsession. Still no shelves, but I’m okay with it.
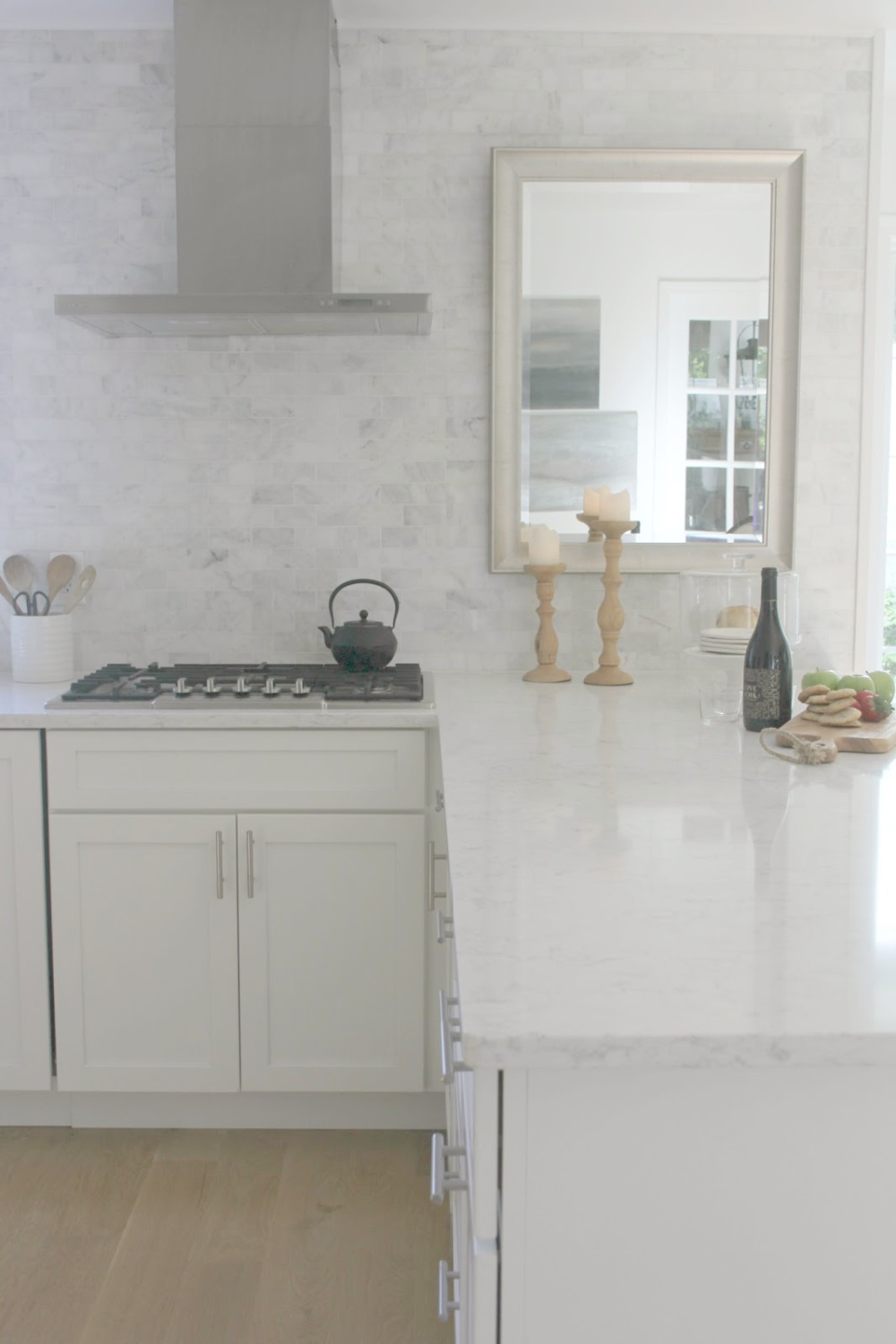
Can you believe how dark this kitchen felt? It needed love!
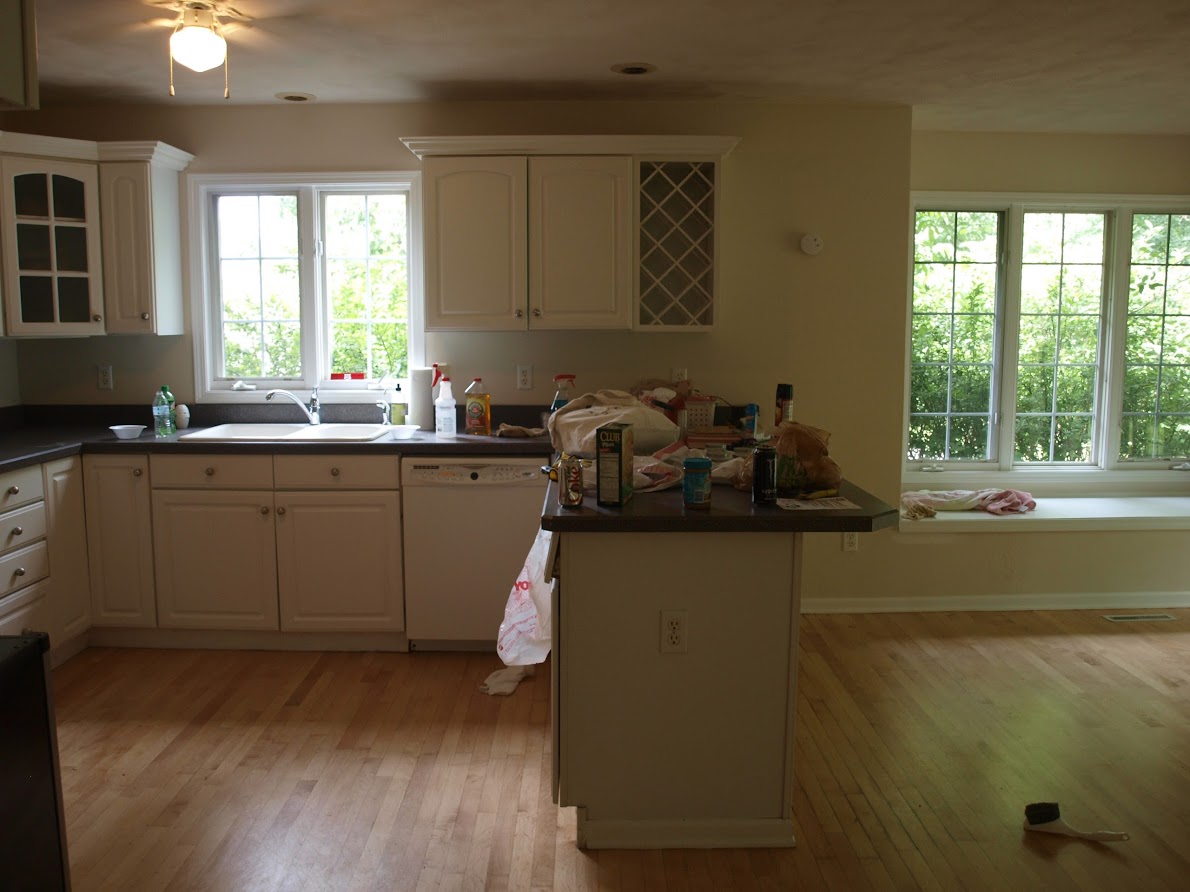
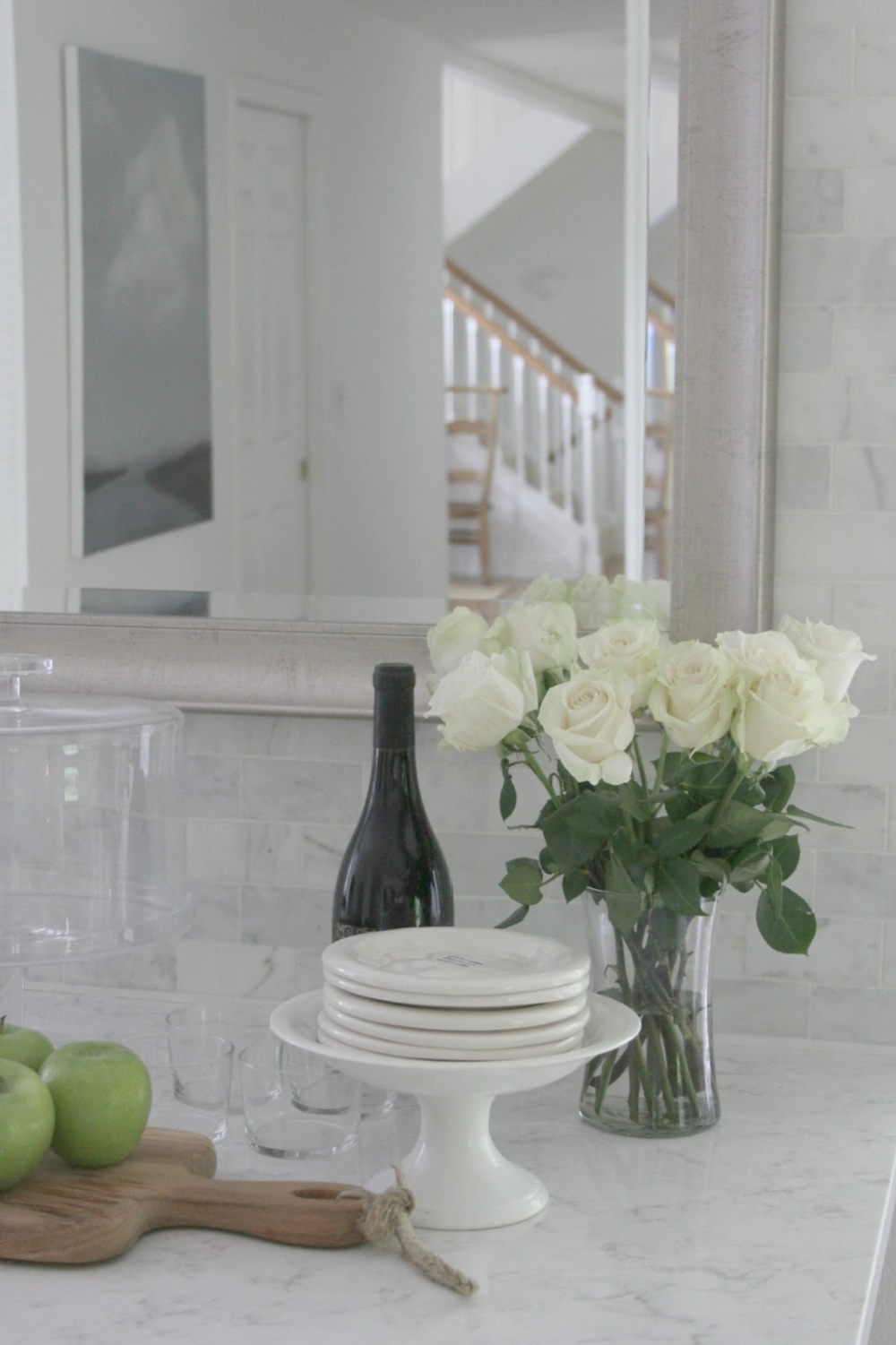
Hope you enjoyed this before and after! The post RIGHT HERE continues the tour of our fixer upper’s great room and master bedroom. Take it for a whirl too!
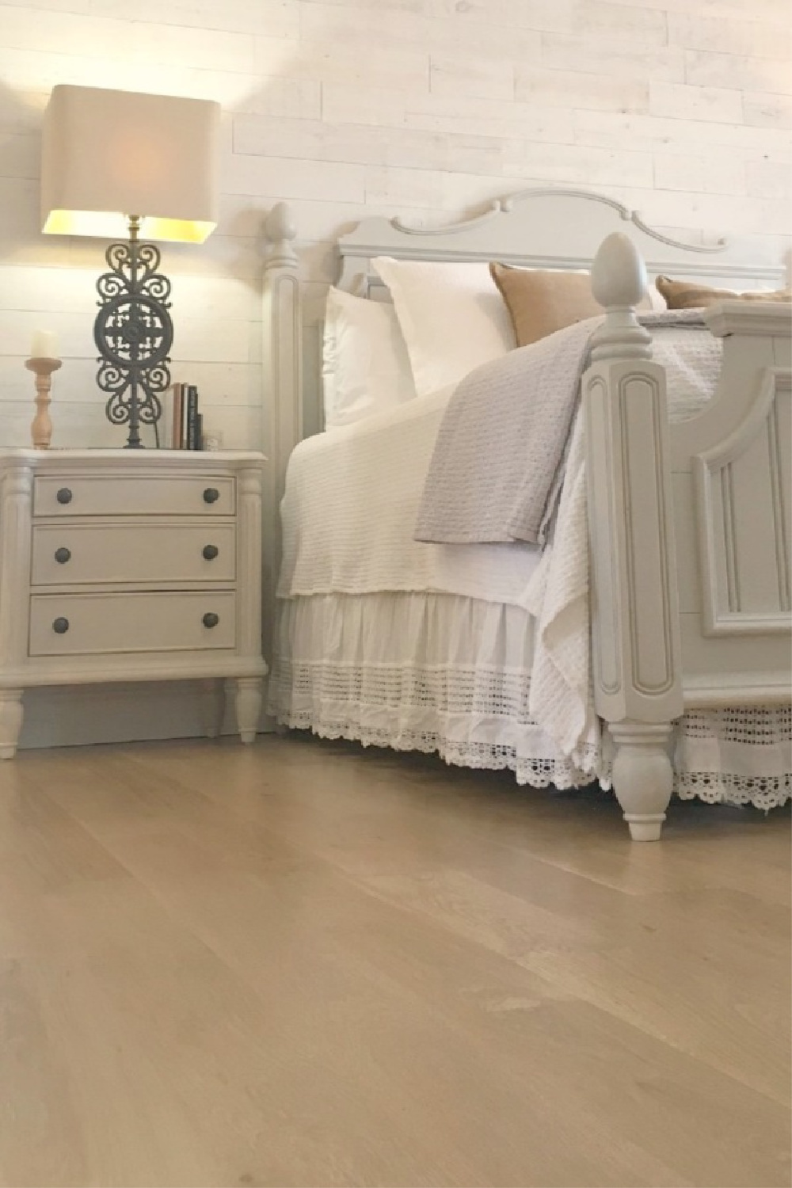
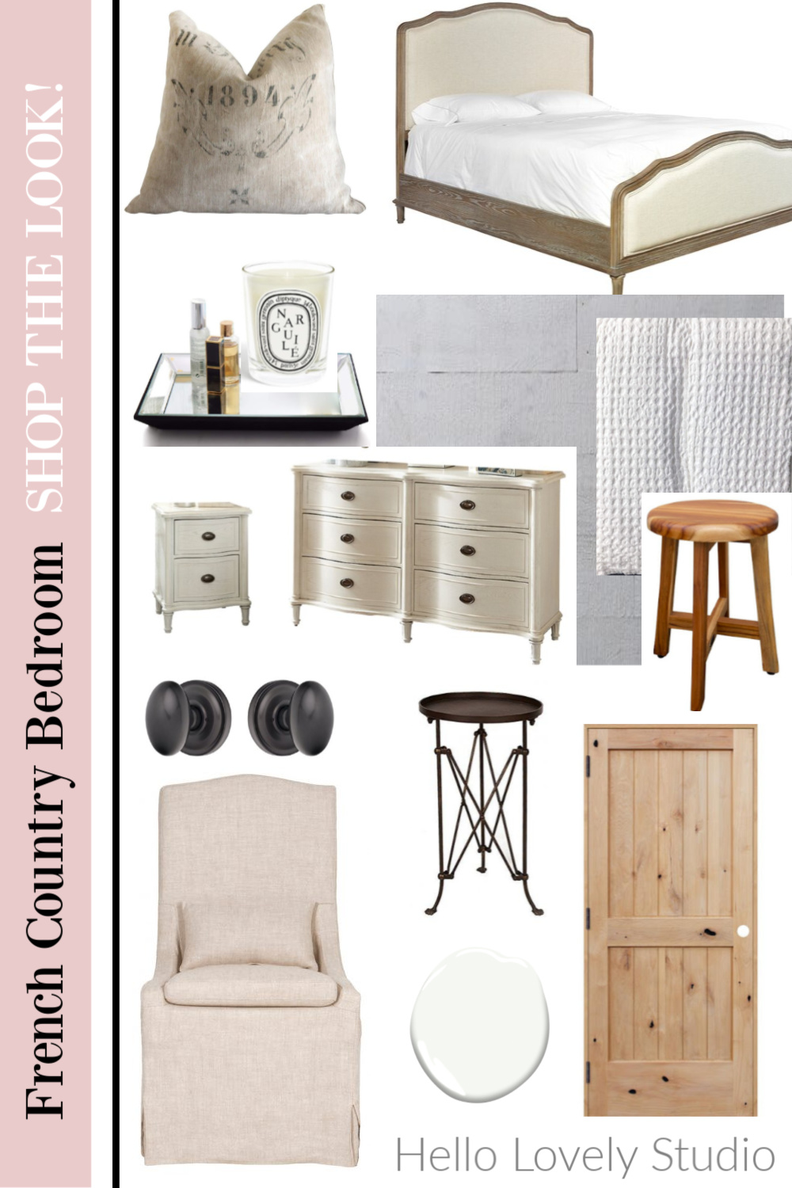
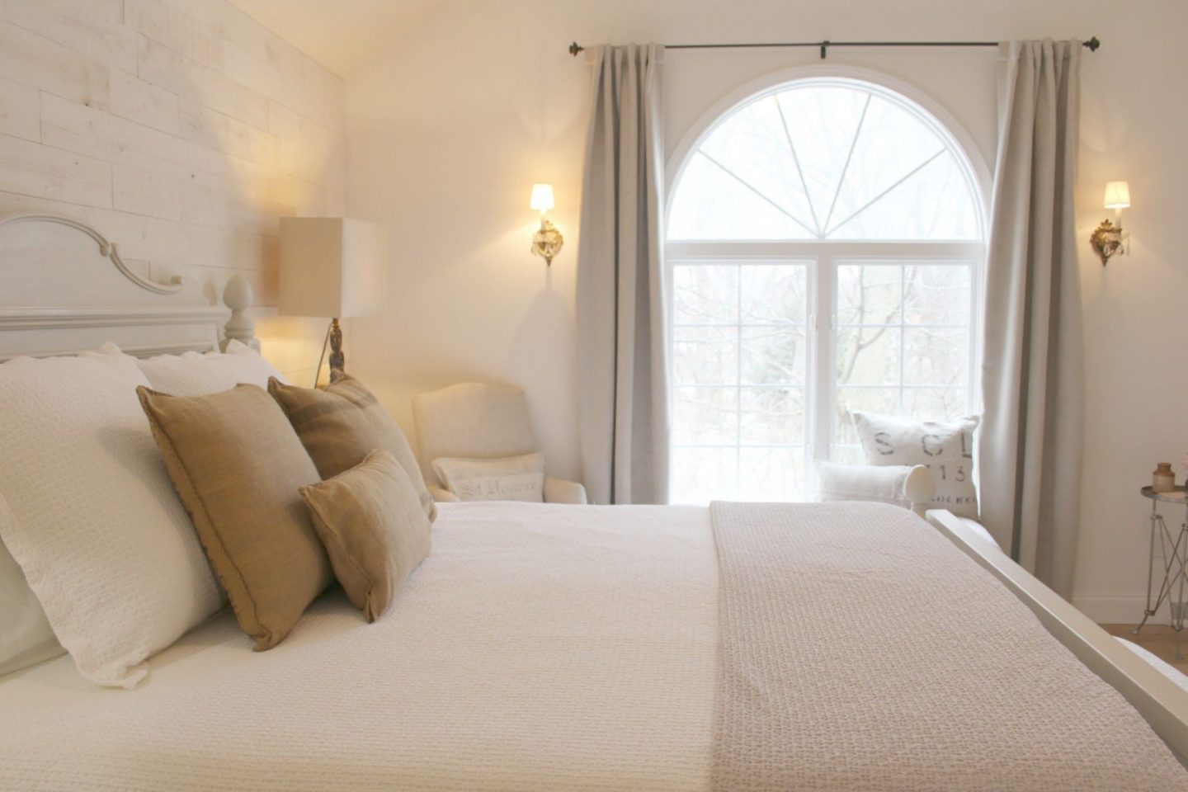
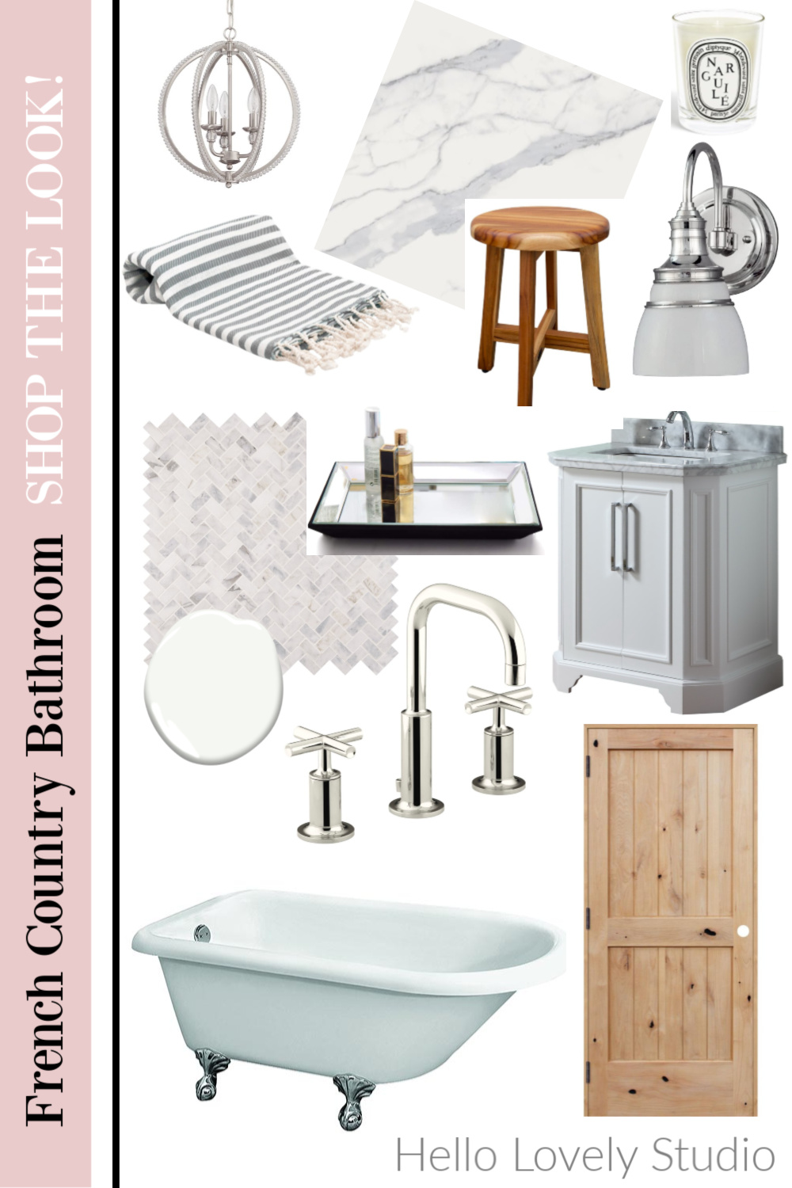
DON’T MISS Part 2 RIGHT HERE. For more French Nordic inspiration, do visit THIS and THIS.
Peace to you right where you are.
-michele
I independently selected products in this post—if you buy from one of my links, I may earn a commission.
Thanks for shopping RIGHT HERE to keep decor inspiration flowing on Hello Lovely!
Hello Lovely is a participant in the Amazon Services LLC Associates Program, an affiliate advertising program designed to provide a means for sites to earn fees by linking to Amazon.com and affiliated sites.

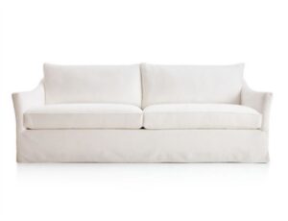
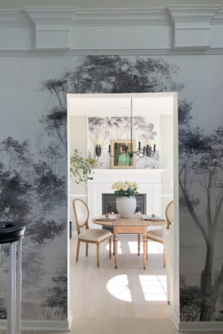
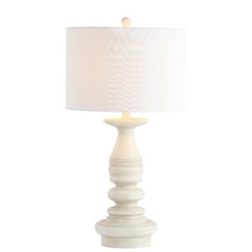
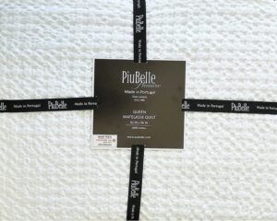
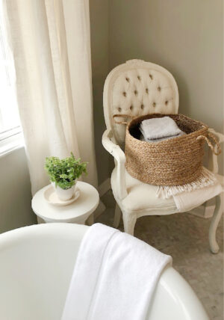
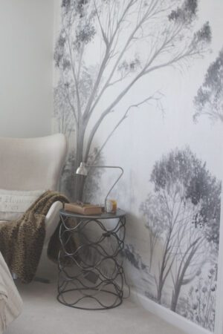
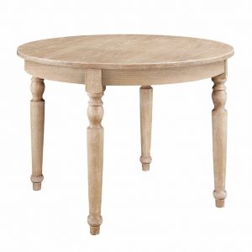
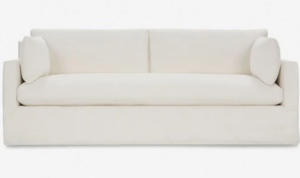
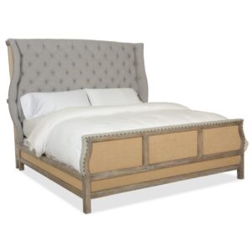
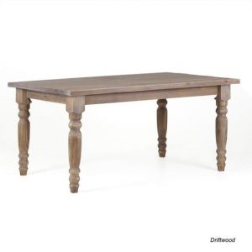
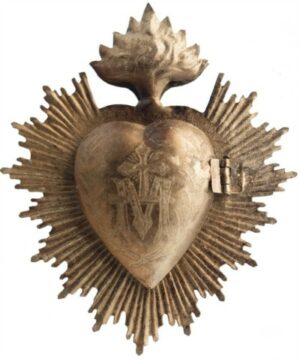
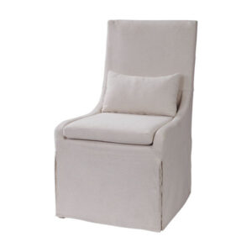
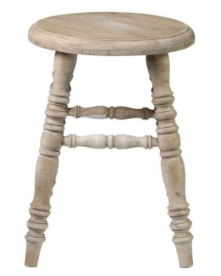
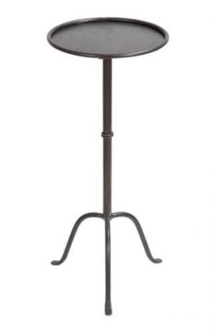
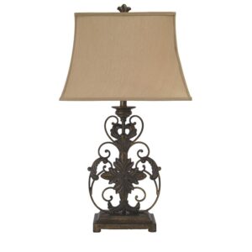
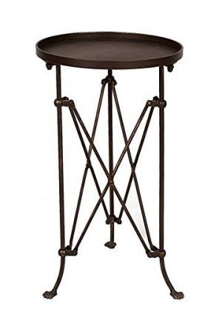
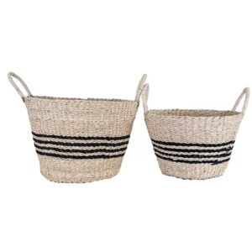
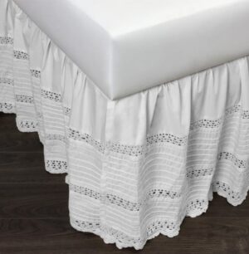
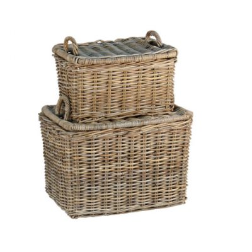
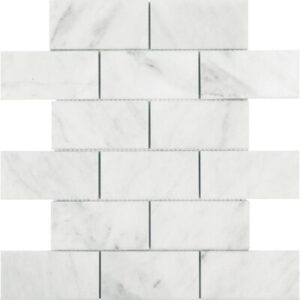
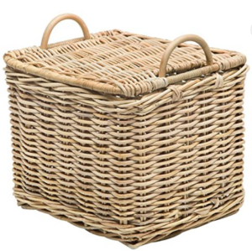
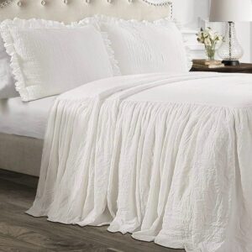
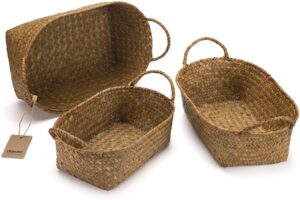
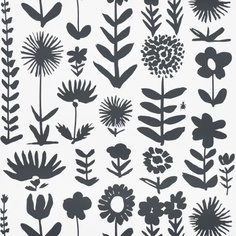
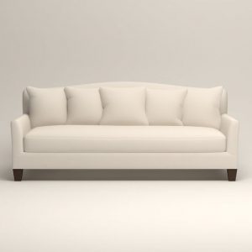
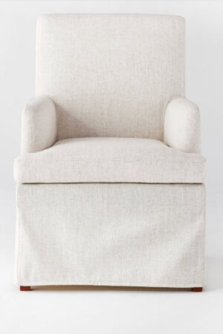
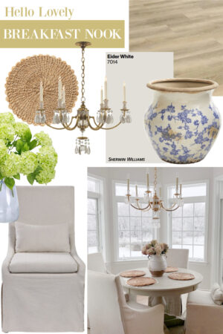
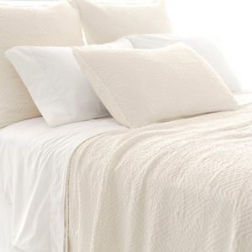

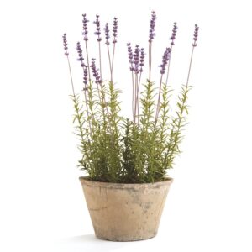
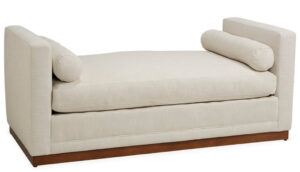
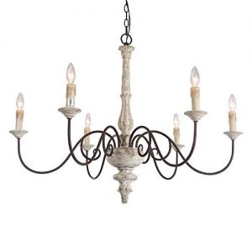
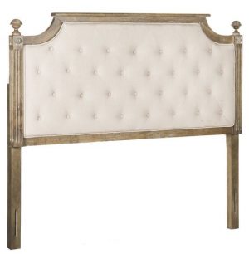
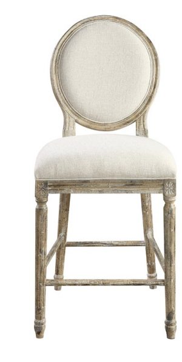
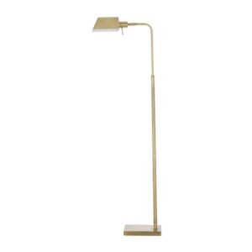
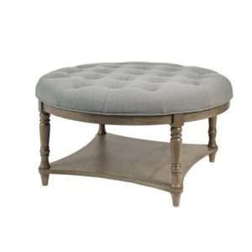
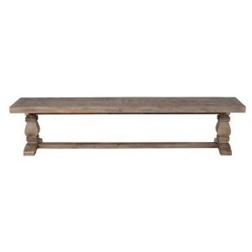
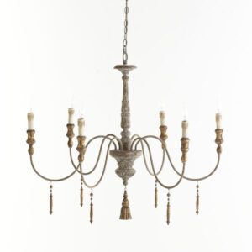
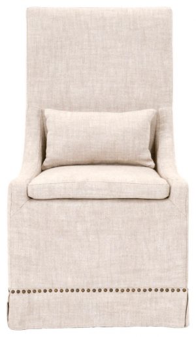
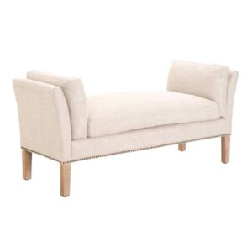
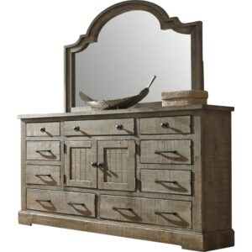
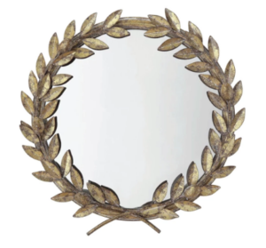
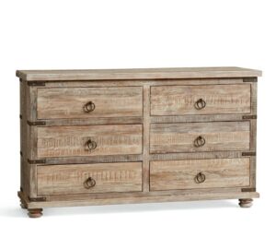
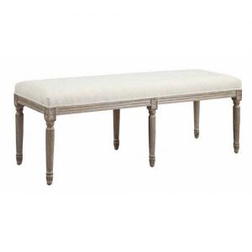
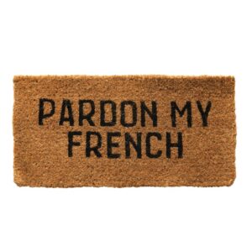
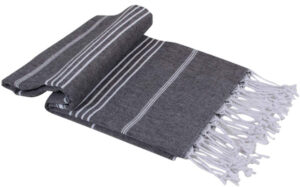
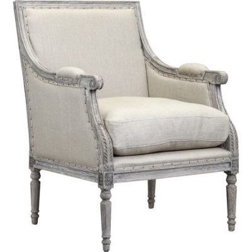
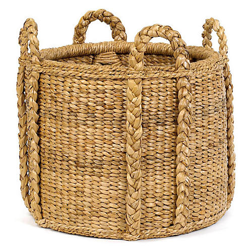
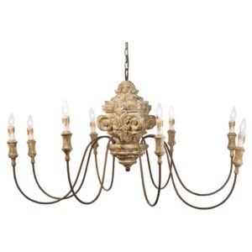
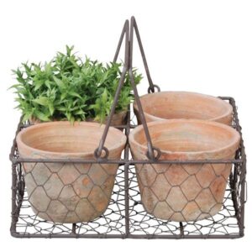
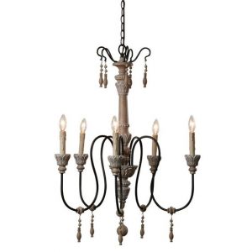
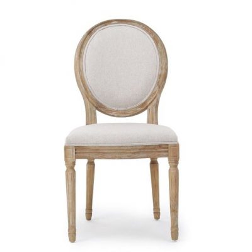
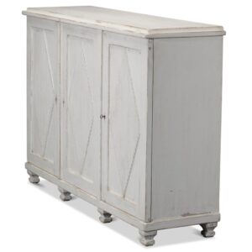
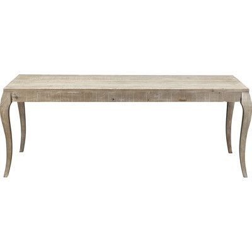
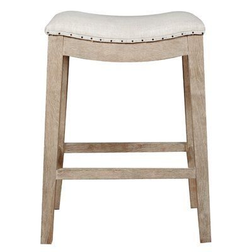
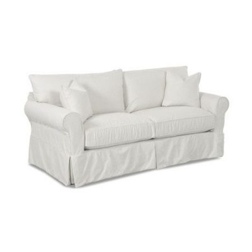
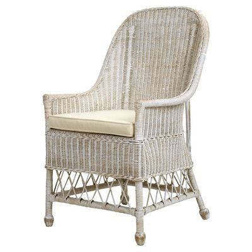
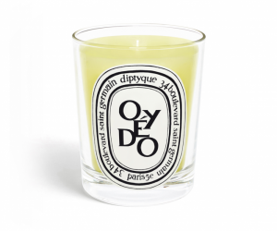
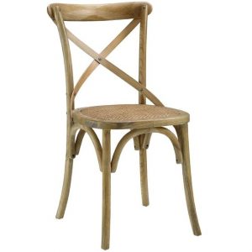
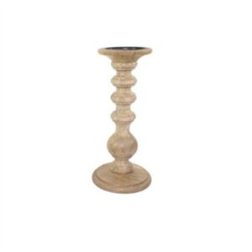
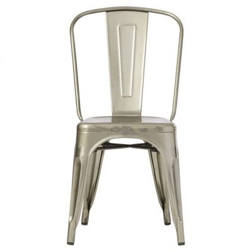
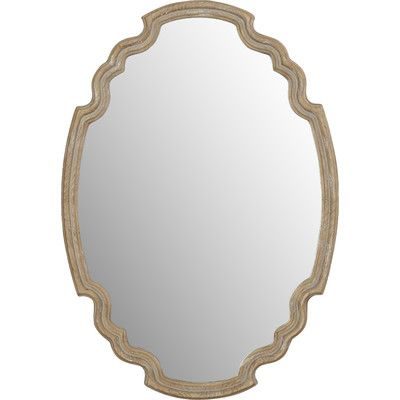
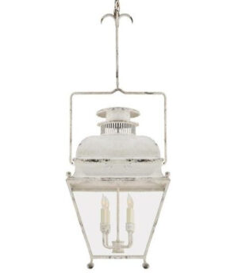
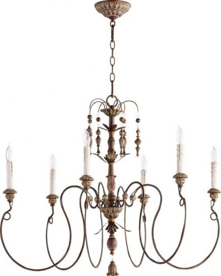
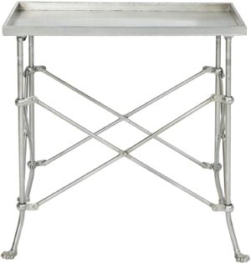
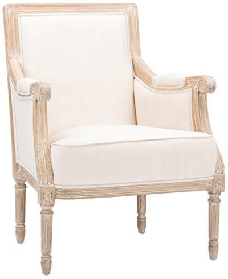
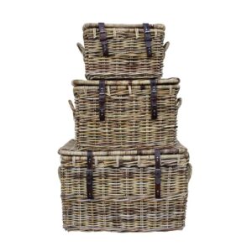
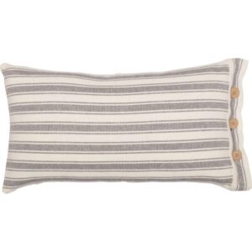
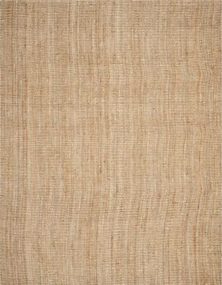
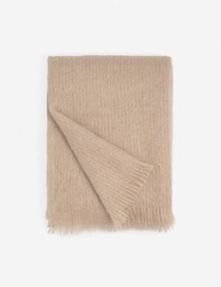
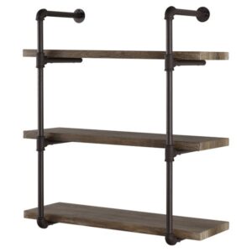
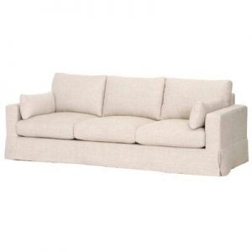
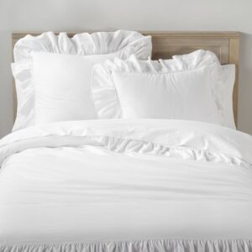
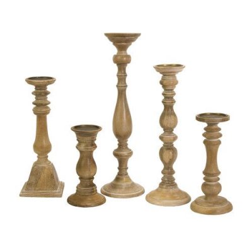
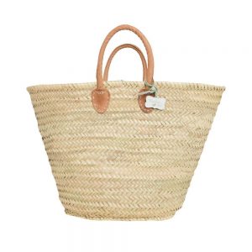
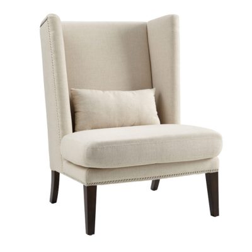
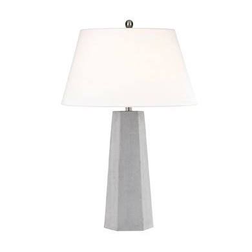
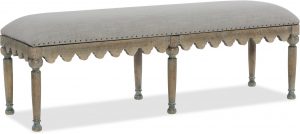
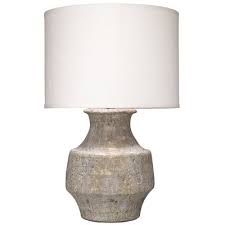
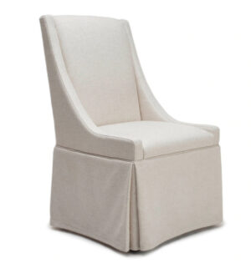
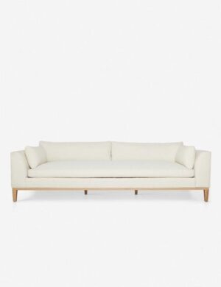
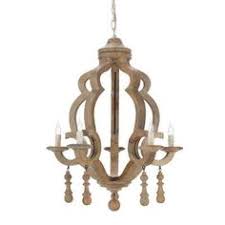
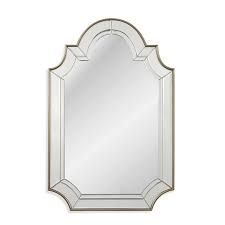
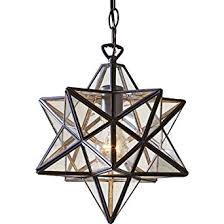
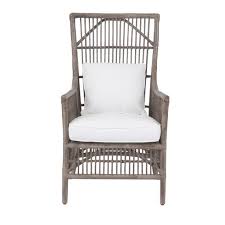
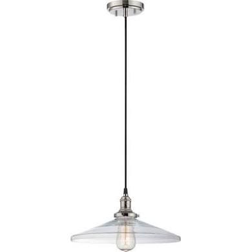
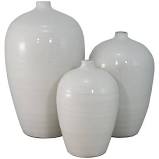
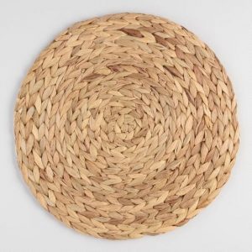
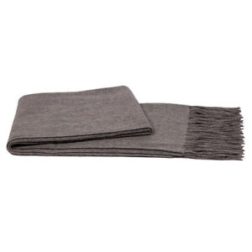
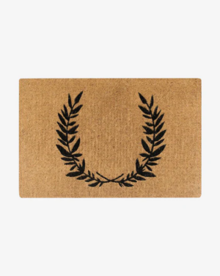
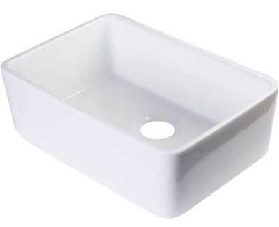
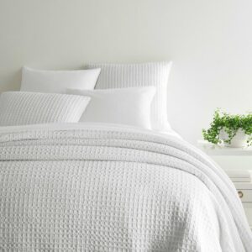
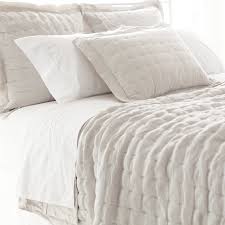
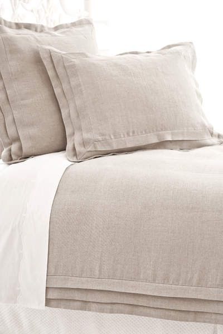
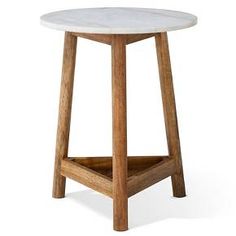
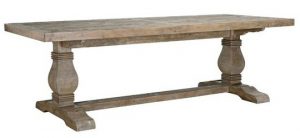
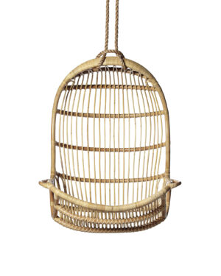

Your home is a beautiful transformation, Michele. Lots of hard work but I’m sure very rewarding. I love the peaceful and tranquil feeling your decor creates.
Author
It is rewarding to take something unlovely and see it through – I appreciate the kind words and encouragement. 🙂
Your home is beautiful. Love your kitchen. Can’t wait to see your master bedroom. We are in the process of giving our laundry room a face lift. I will be shopping for Benjamin Moore white paint today!
Author
Thanks so much for tuning in and making it more fun! Happy shopping, friend. 🙂
Unbelievable transformation! It is hard to comprehend that the former dark and dated space could actually look like the finished product. You really have a gift being able to see the possibilities. Keep the inspiration coming! Best, Kim
Author
Thanks, Kim. We must have been crazy to take on such an exhaustive project! xox
Hello Michele! So beautiful…
We are planning a kitchen remodel, and your stunning transformation has inspired me for some time. Our design currently places the fridge (likely a french door model similar to yours) right next to a solid wall. I was concerned about being able to open the door on the wall side enough with that design. Do you know how far you needed (inches?) to be from the wall to make this work well? Are you happy with that layout? We would also have the dishwasher between the sink and the range and was wondering if that was “enough” space for separation of each zone. Thank you for all the beautiful inspiration in your posts!
Author
The frig is snug in that corner, and there’s no issue with using it or opening the door. I’m very happy with the layout – the only thing I would do differently is give myself more room in the breakfast dining area since it’s so tight. I feel like I have enough space where the dishwasher is located, but of course if there was a way to have more, I’m not one of those ‘zone’ sort of folks when thinking about kitchen design. I wish the kitchen here were bigger, but I have made the space work in a custom way for how we live. My dishwasher was far away from the range in our last home, and that was just fine with me! Hope this helps. 🙂
So helpful! Thank you. The internet is full of “don’t put the fridge next to a wall” posts so hearing that it can work is very encouraging. Trying to update an older home is often frustrating in that you have a lot less space to work with, forced creativity🙂
Author
Exactly! Wow – I didn’t even know about the ‘don’t put the frig in the corner thing’ (sounds like i’m quoting ‘dirty dancing’…ha!). 🙂
Your house looks beautiful. I have read a lot about how difficult it is to choose white paint based on where you live and whether the exposure is facing north. My kitchen and living area only have light coming from North facing windows so I am cautiously looking at whites. Did you have any difficulties with some of your walls looking cold or too blue? I would also like to know what the finish is on the mirror hanging over the breakfast bar? It looks great with the wall tile. thank you.
Author
I know there is a measure of subjectivity when “seeing” white walls. I don’t see blue, but a family member who visited said she sees blue. The light we get here is so yellow and golden that it must make a difference since almost every white paint I brought home seemed to look yellow to us. I think the warmth of the oak floors also helps to keep things from being overly icy, although again, this is so subjective. I hear people say ‘well i would never want to live in a museum or art gallery,’ and i think hmmmmmm, i would! 🙂
Always love a good before and after! Thank you for sharing at Homestyle Gathering! Hope to see you each week!
Author
Everybody loves a good transformation I guess! Thanks so much for tuning in. 🙂
Michele,
Thanks for sharing at Thursday Favorite Things. You did an amazing job of transforming your home. It is so beautiful. I know what you mean by slowing down as we get older. Not so many major projects as when we were younger. Take time to enjoy your lovely home.
Hugs,
Bev
Author
Great advice! Thanks so much for your kindness and for reading.
Hi, Michele!
I’m just letting you know that your before and afters are one of my features this week at Homestyle Gathering. Thank you for joining us and linking-up! I hope you’ll join us again!
Author
Thank you so much, Kim! Yay! I will be joining you for sure!
Such an amazing transformation, Michele! I love everything you did, and that front door is amazing. We are in need of a new front door, and my choice would be that one! Thanks so much for sharing it with us at Thursday Favorite Things — I’m featuring it today!
Author
Thanks so much, Pam. I appreciate your encouragement and will join you again this week! 🙂
Oh you have a basket hanging on a wall that I love. I cannot believe what a wonderful job you have done on your home. It is so beautiful and peaceful! Could you please let me know where you found the basket or at least what it is called!
Author
Hmmmmm – I am not sure which image you are asking about so maybe shoot me an email (michele at hellolovelystudio dot com), and I’ll be sure to help. 🙂
Such a stunning transformation for which you can take great pride in knowing it was all you that turned this house around. Isn’t it great to show love to something that was once so forlorn and unloved? What a lucky house to have you!
Author
Thank you so much, Celia. I want to be your neighbor so darn much. There’s nothing like hands-on experience to learn a bunch of trades. And there’s nothing like the gratification of doing things right the first time to last for a good long time. And yet I am still always ready to move to the next place! We toured an amazing home yesterday that is completely different than anything we have lived in yet appeals to our sensibilities. Who knows!?!
Such a sweet thing to say Michele. I’d love to be your neighbor as well. It is always fun to complete a project to enjoy the results, but it sounds like you are itching for the next project. That’s exactly how I always feel after completing a renovation. Hey, maybe a new house is in your future?
Author
My husband and I are having fun trying on ideas right now – new places to live, new ways to live bravely, new ways to learn and grow, and new ways to let go. As long as he is with me, I am home, so that gives me wings. 🙂
I enjoyed seeing your beautiful fixer upper turned stunner! Beautiful inside and out. I am happy to feature you at TFT today. Thanks for sharing!
Author
Yay! I’m so grateful for your support and encouragement, Amber. You bring so much inspiration to so many and it’s so flattering to be recognized. See you soon over at TFT and I hope you are enjoying your summer and finding lots of projects to keep you busy!