Our DIY master bath renovation in this Chicagoland fixer upper required a good chunk of time since (like the rest of this place) everything had to go! Hello Lovely Bathroom Renovation: Before & After is an updated post full of resources and details of how we transformed a dated 90’s bathroom into a more timeless, tranquil, French inspired space.

I independently selected products in this post—if you buy from one of my links, I may earn a commission.
Hello Lovely Bathroom Renovation: Before & After
And by “we” I do mean my husband, who with brains and brawn executed my imaginings by first taking this space all the way down to the studs. Now the master bath functions better and is pretty to boot.


You can peek at the finished bathroom in my video here.



Real Life Renovation
Real life renovation requires serious delay of gratification. Serious. The only time available to renovate this place involved weeknights after work and weekends. I am so grateful for the talents and work ethic my husband brings to all his endeavors!

We have no Property Brothers, no cleanup crew, no private chef, no grove of money trees, and certainly no chance for perfection since we lead real lives as an attorney and a writer.

On with the master bath makeover!

The Fixer Upper Master Bath
With typical “fixer uppers,” you’ll find a bunch of small disjointed rooms crying out to be opened and united for modern living.
But that isn’t always the case.

In our fixer’s master bath, there was too much openness! It was a nice amount of space to work with, but the square footage was poorly utilized. We needed privacy for the toilet and shower (happy to lose the fish bowl shower!).

Our bath came with a bunch of existing ugly fixtures including a platform for a Jacuzzi, spray-painted faucets, and also enormous woofers and tweeters in the ceiling.

Inspiration for Bath Renovation
This inspiration blogger actually didn’t have an inspiration bath in mind for the reno! I came up with the plan by living with it for a couple weeks. Then I kept the design plans flexible and loose since you never know what you’ll find when walls are opened and floors are demo’d!.

For this whole house DIY renovation, I allowed the spaces to whisper what they wanted. As much as possible, I let existing quirky design imperfections stay so we wouldn’t go way over budget. Of course, we still did!

Design Elements That Had to Go
We happily eliminated:
awkward pedestal sink
used up vanity
vinyl floor covering
black toilet
brass and glass shower
jetted tub and “Jupiter-sized platform”
“Madonna cone bra” vanity lights
small linen closet next to toilet
white spray painted faucets and fixures
hollow door opening directly into the vanity

Improvements to Bath
Our improvements included:
large tiled shower with marble floor
more private toilet placement
his and her sinks/vanities
high quality fixtures & lighting
freestanding vintage clawfoot tub
smooth finished walls
tile floor
new beautiful solid door

Steps in Renovation
To begin, we demolished everything, breaking apart the ceramic tiled tub platform, tearing off all the drywall and flooring, and ripping out every fixture to begin fresh. Keep reading to see before and during photos.

Design elements we incorporated:
Kohler Purist sink and shower fixtures
Vintage cast iron clawfoot tub
Martha Stewart sconces
Carrara marble topped readymade vanities
Herringbone marble shower floor
Calacatta-like porcelain tile for shower and flooring
Antiqued silver orb pendant
Riverwood plantation shutters
Pacific Entries knotty alder door with Helmsley hardware
Benjamin Moore “White” paint

Construction Steps:
Gut the space then assess and address water damage.
Remedy all damage by installing new subfloor and walls.
Construct new wall to provide privacy to the toilet.
Move plumbing for toilet to allow space for large shower.
Plumb new shower, tub, and double sinks.
Update all electrical.
Install new ceiling.
Add baseboard and trim.
Add new door.
Tile floor and shower.
and a million other things, all of which were done by my man, the incredible human who carries out all the stuff I dream up for this place.

Master Bath AFTER
And now we have a spacious airy bath (airy because the excessive tub platform was replaced with a petite vintage clawfoot tub). Let me show you.

Vintage Clawfoot Tub
We found the tub on Craigslist many months before it was able to rest in its new home!

Plantation Shutters
The custom plantation shutters make all the difference in the world since we can now allow abundant natural light to stream in, while still preserving privacy.

Read about the master bedroom renovation here.
Porcelain Wall & Floor Tile
The floor tile is porcelain from Lowe’s called Calacatta, installed in a staggered pattern.
Light Fixture Over Tub
The pendant light was a gift from my mom a few years before the reno (she knew I would someday find a place for it). This light is similar.
As you can see (below), the bathroom receives wonderful Western light!
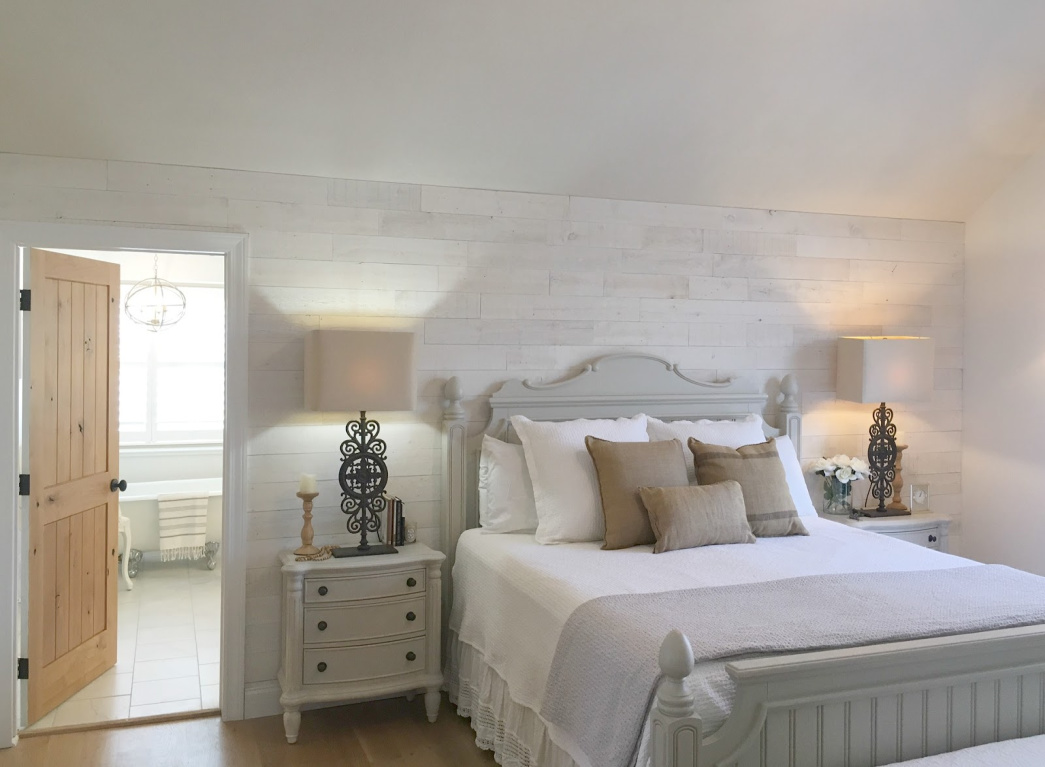
A Look at Before
Here’s a markup of some problems:
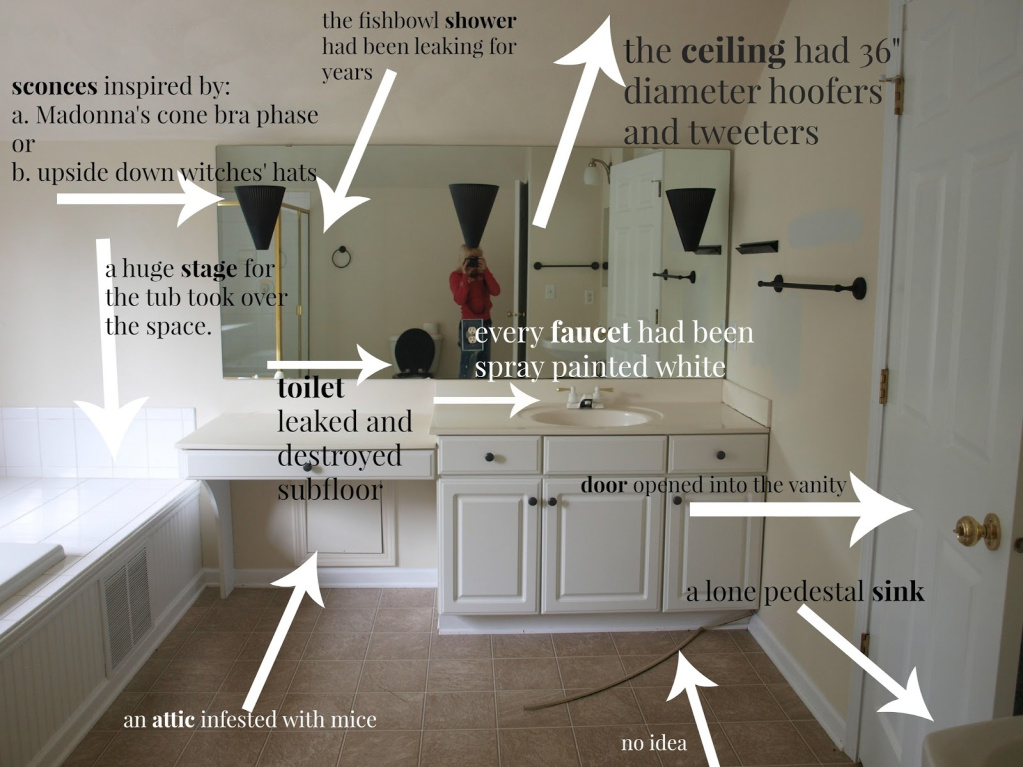
One element I liked about the ‘before’ was the lighting wired directly on the mirror so we kept it.
Freestanding Vanities
For ease and a budget-friendly option, I bought readymade freestanding vanity sets which included the marble top and sink. Not sure our exact vanity is still available at Lowe’s, but THIS ONE is very similar with a charming shaped backsplash and beveled marble edge.

The painting reflected in mirror is an abstract I painted on wood.
What a savings when you opt to buy a “vanity set” with cabinet, sink, marble top, and backsplash!

New Sink Fixtures
I have always loved Kohler’s Purist line with its minimal classic design and think the cross style lever handles are fun.

Antique Leaded Glass Window
We snagged the antique leaded glass window years ago and hung on to it for just the right project. Now in place, it allows natural light to stream into the shower without becoming a peekaboo window.On the inside of the shower, a deep niche shelf holds bath products at a sensible height for a fairy…SCORE.
You can see the antique window in the reflection (below) and my products peeking through (#reallife).

Transforming the Bathroom

If you expand the above “before” photo, you’ll see to make the cheap and worn brass fixtures look new for marketing pictures to sell this foreclosure, they were spray painted white!

We reduced the size of the bay of this window in order to accommodate a larger shower on the left hand side.

Out went the huge platform and giant Jacuzzi and in came the petite proportioned tub.

The old chair has been with me for a long time,and I always find a place for her.
The bench near the tub is an Ikea Molger wood bench I painted with Benjamin Moore’s Classic Gray.

I thought I might paint the side of the tub or the feet, but once it was in place I liked it as is.
We Lost the Linen Closet

The linen closet you see above was eliminated, and I was mighty worried we would miss it. Now I store sheets in a chest in my closet, and towels are at hand on a chair where we can see them.
Shower Matters




I used a second Ikea Molger bench near the toilet and left this one unpainted for some natural wood warmth.
Knotty Alder Door

I painted the inside of the knotty alder door white…the bedroom side of the door was left natural and unstained like the rest of the wood doors in the house.





Interior Window in Shower




Information about our knotty alder doors HERE.
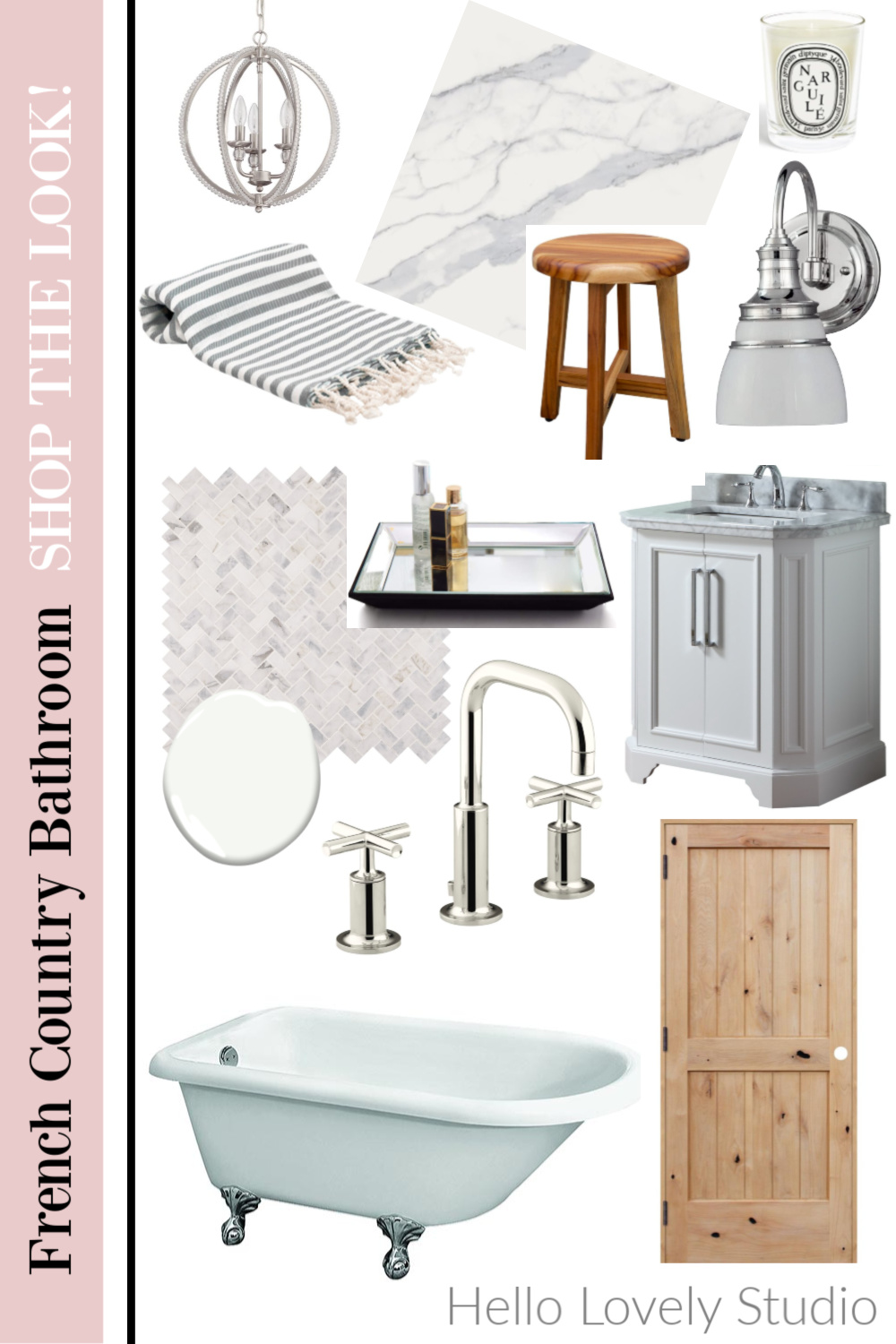

I independently selected products in this post—if you buy from one of my links, I may earn a commission.
Peace to you right where you are.
-michele
Shop for items you already intended to buy on Amazon RIGHT HERE, and also find home decor here to keep decor inspiration flowing on Hello Lovely!
Hello Lovely is a participant in the Amazon Services LLC Associates Program, an affiliate advertising program designed to provide a means for sites to earn fees by linking to Amazon.com and affiliated sites.
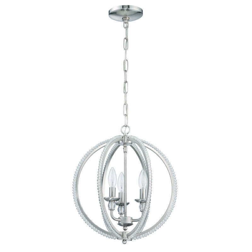


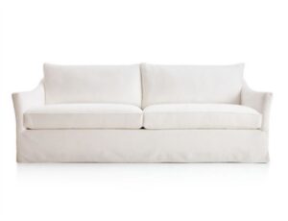
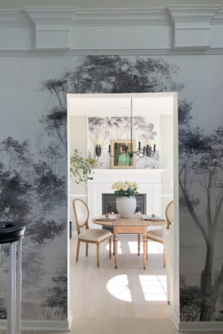
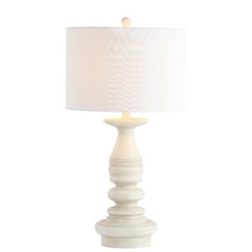
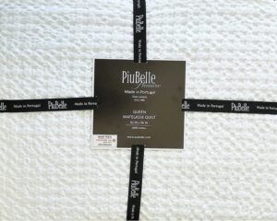
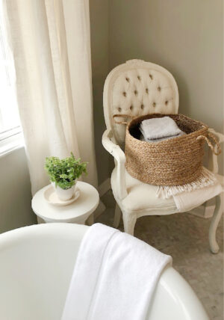
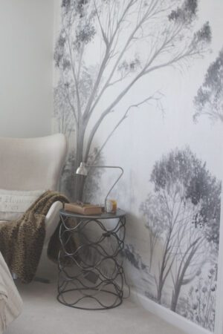
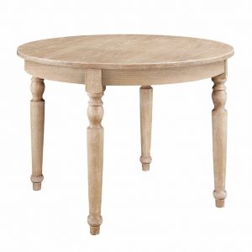
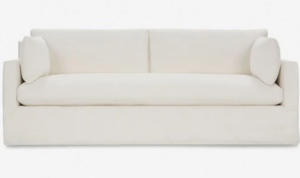
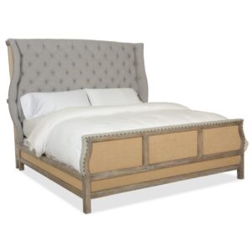
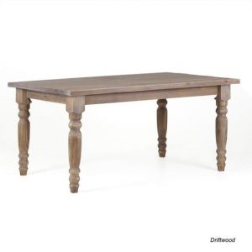
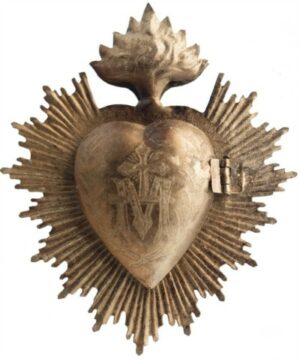
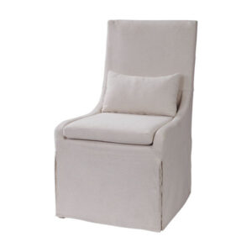
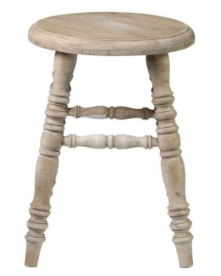
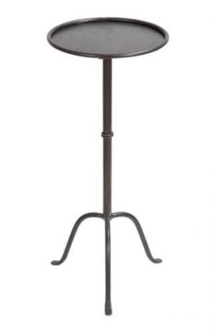
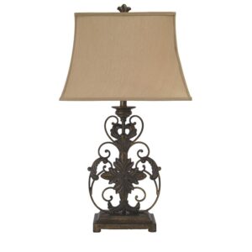
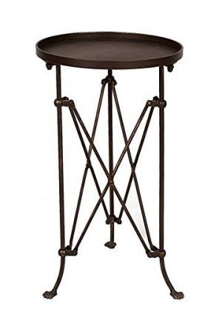
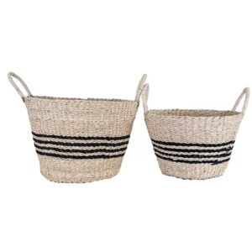
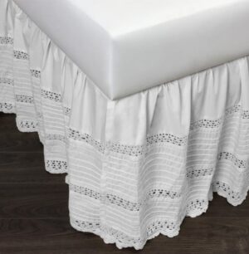
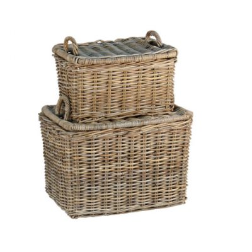
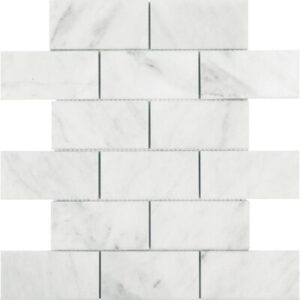
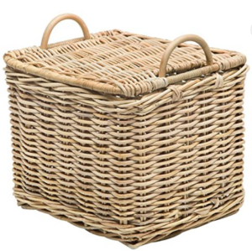
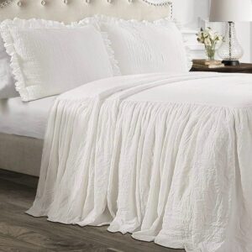
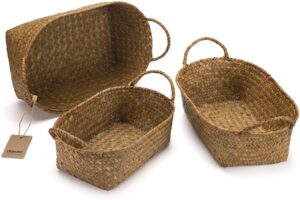
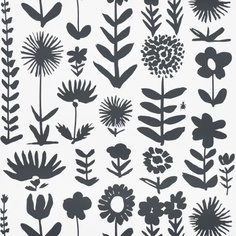
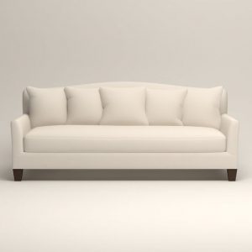
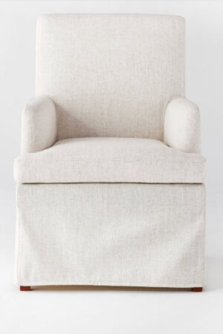
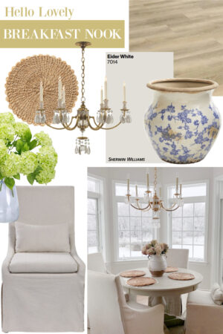
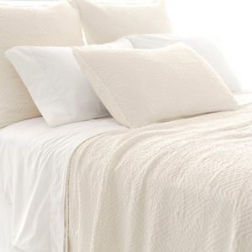

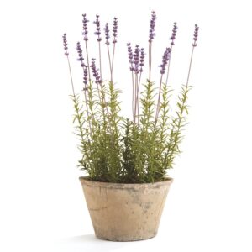
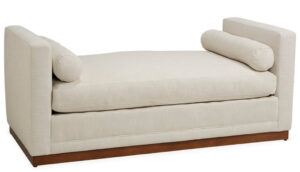
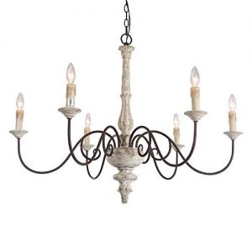
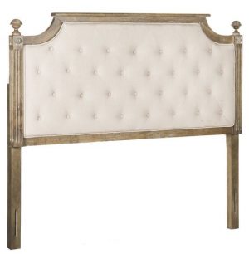
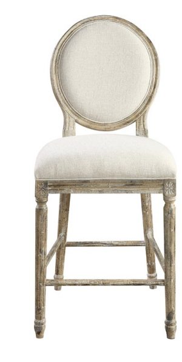
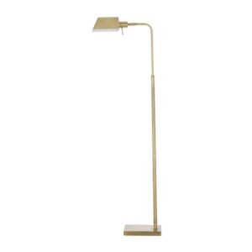
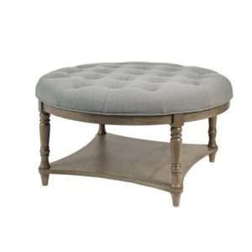
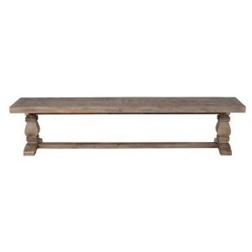
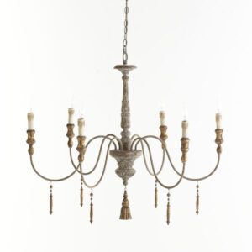
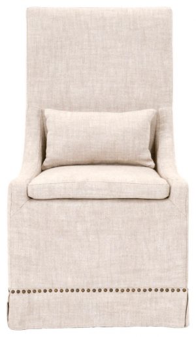
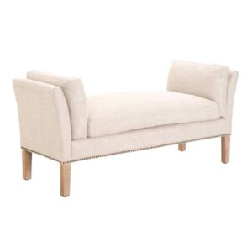
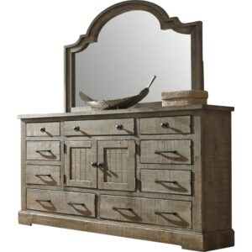
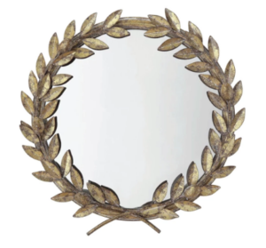
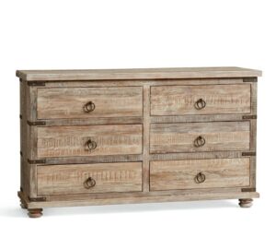
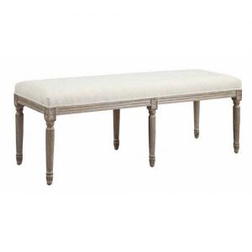
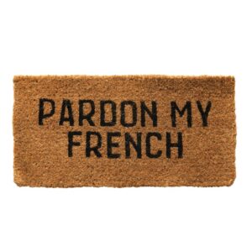
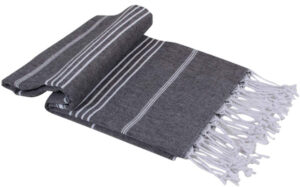
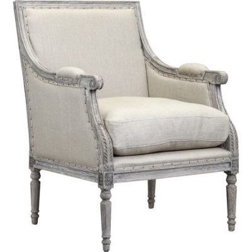
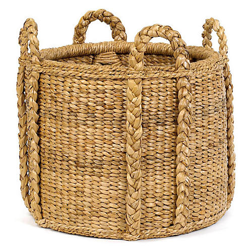
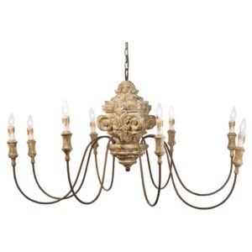
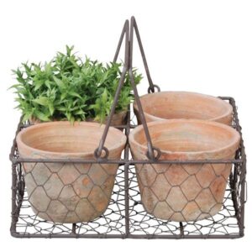
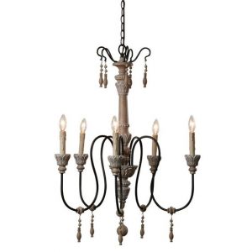
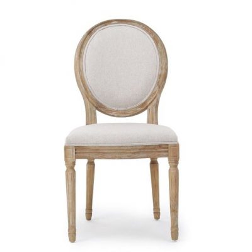
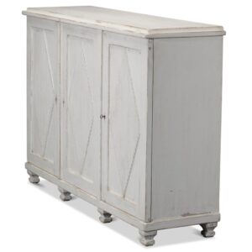
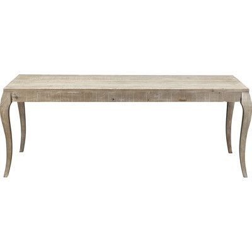
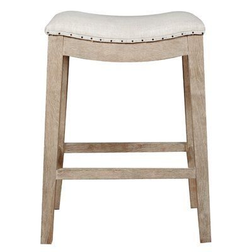
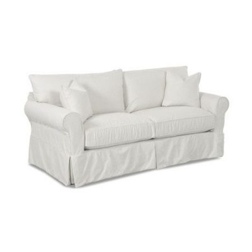
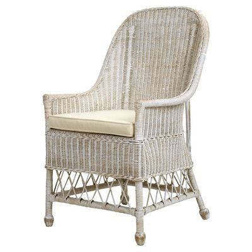
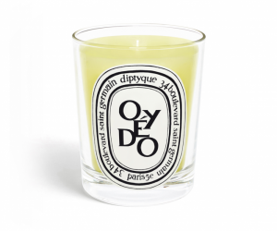
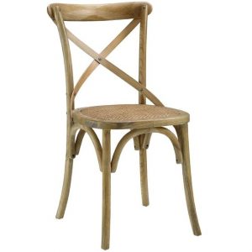
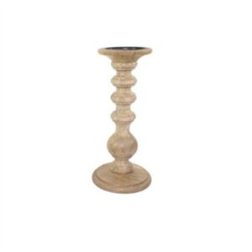
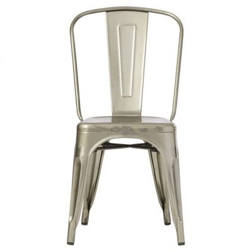
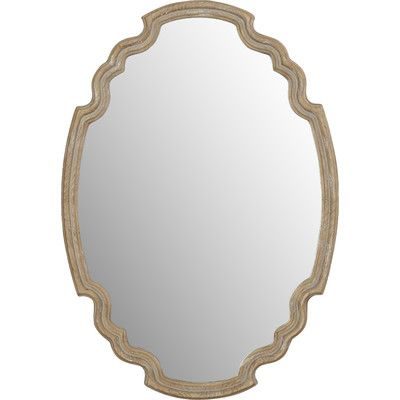
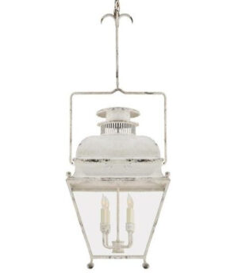
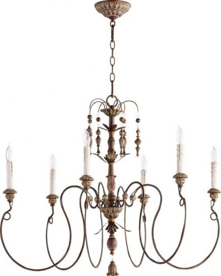
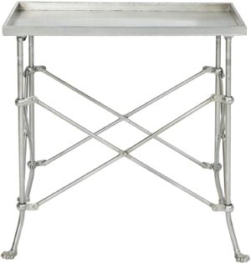
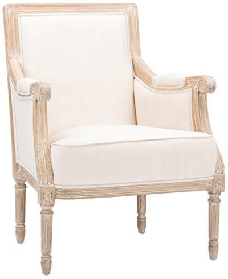
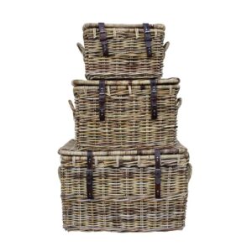
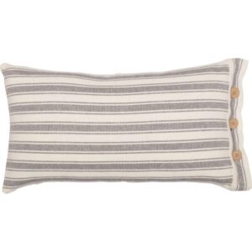
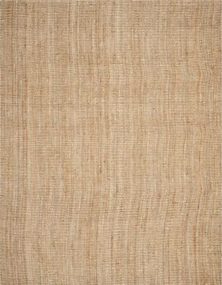
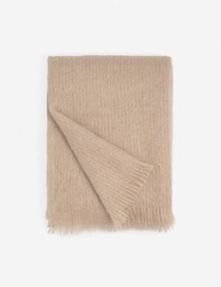
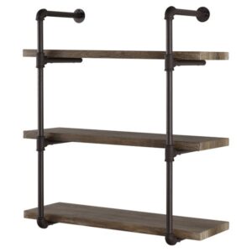
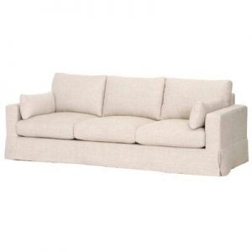
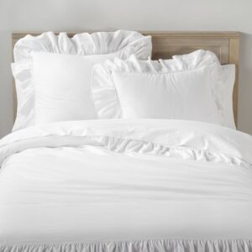
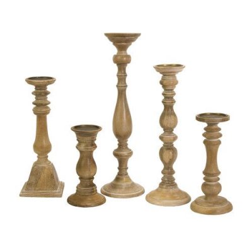
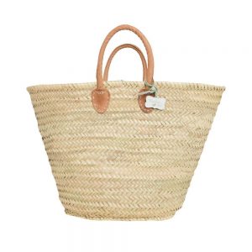
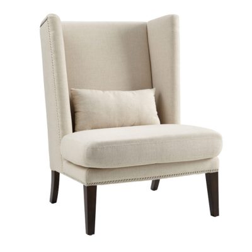
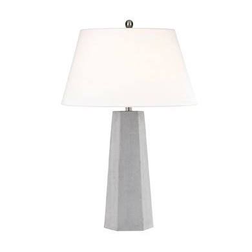
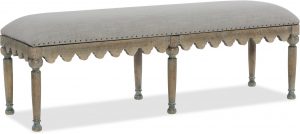
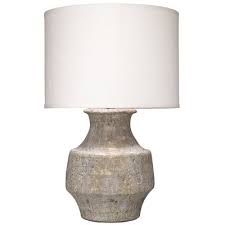
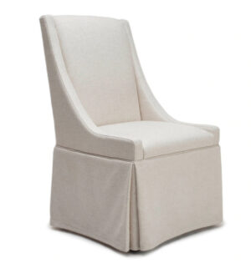
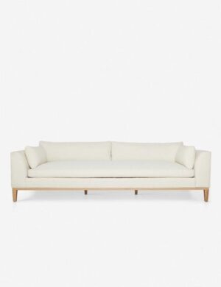
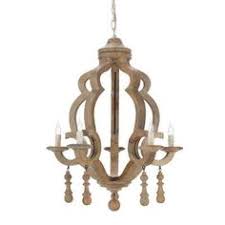
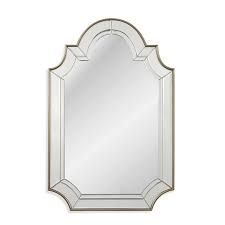
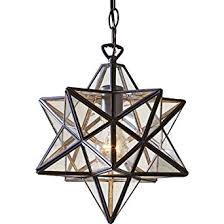
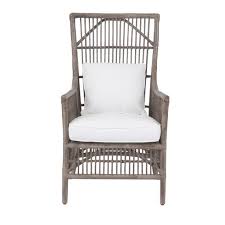
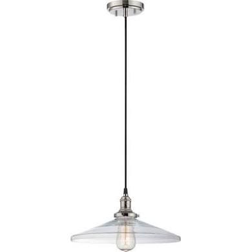
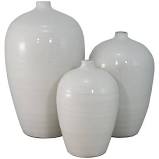
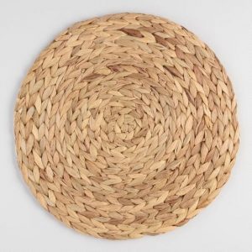
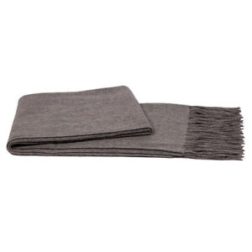
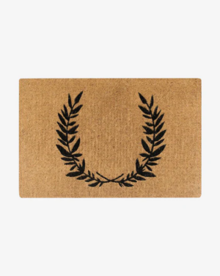
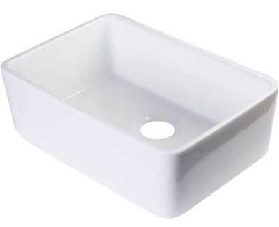
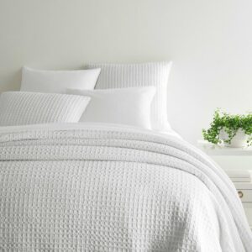
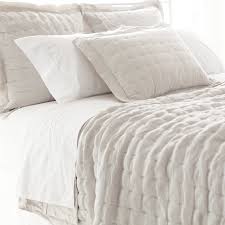
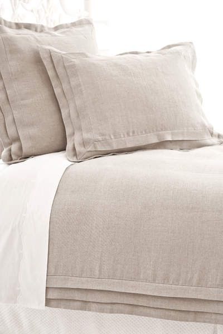
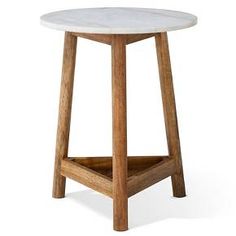
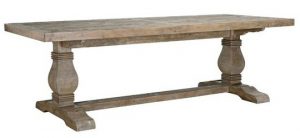
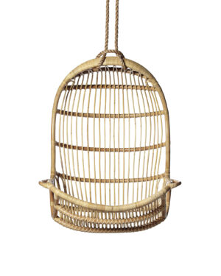

Your bathroom looks beautiful. Such smart use of space.
Thanks, Robin. It was a challenge trying to get photos to show the space!
Absolutely beautiful!!! Well done Michele! xo
Thanks so much, Greet. xox
Standing ovation to you and your Husband…stunning design and fixtures! I truly admire your team DIY skills and the result is over the top gorgeous.
It's all him for sure! merci, friend. xox
Hi Michele, It's beautiful! Love everything about it, I just can't understand why you'd want to get rid of that lovely black toilet ?
hahaha and that was the least of our worries! just the weirdest combination of leaks, doors opening the wrong direction, light switches located in another room and on and on! history! 🙂
….sanctuary….. It was worth it right? xo
definitely. 🙂
looks totally gucci! (hows that for a throwback!) i have to get the shutters…
you're fun! i can't say enough good things about the shutters…my first plantation shutters! xox
So pretty! Could you please share where you purchased the wall tile for the shower and the grout color if you know that? It appears to be similar to the floor tile but a different shape so I wasn’t sure if you got it at the same place .
Nevermind. I see the answer in the post below. My Internet wasn’t working properly earlier and I couldn’t scroll down to see the rest of the comments.
Author
🙂
Author
Thanks so much!
Hi michele! You really did a beautiful job! I love how bright & fresh everything looks. great job.
thanks so much…and thanks for stopping! xox
It is stunning! Clean, fresh and classic! Love!
what a relief when the renovation exceeds your expectations! thanks. 🙂
Absolutely stunning! Beautiful job,and you will enjoy it! congrats!
awwww shucks, thanks for the kind words. 🙂
What is countertop made of and it’s name? Quartz, marble, granite?
Author
It is carrara marble, and it came with the vanity. It is very similar to this one: http://shrsl.com/vu7i Hope this helps!
Beautiful
Author
Thank you! 🙂
I love the walk in shower and I have recently had my master bath remodel with a similar style! Where I can get a wooden stool?
Author
Thanks! These 3 legged teak stools are hard to find, and I haven’t seen anything online exactly like this one. I did see this one: http://shrsl.com/zcke and there are a host of options here: http://shrsl.com/zckk Congratulations on the remodel!
The shower tile looks like marble but I thought I read that the shower floor and walls are porcelain. Can you tell me what tile it is? I want walls like that but don’t want marble in the shower. Thanks!
Author
Yes, our shower walls and bathroom flooring are porcelain tile (called Calacatta at Lowe’s). The shower floor is carrara marble mosaic. 🙂 Thanks for reading.
Wow! Not only is your master bath an amazing transformation but boy do you know how to write a fabulous Before and After post. I just loooved seeing the before picture with all the info on it. You’re so creative Michele.
I haven’t been around much but when I saw your post title I had to come see. I just love your taste and I’m so in awe of your hubby’s abilities–along with your design flair–plus, I just posted on my guest bathroom and we are finally starting our Master bath in a week. So I’m browsing ideas. Our master bath is pretty small and dark which are the best kind of Before pictures, right?
I have a serious psychoanalytic question. What is it about black toilets that gross me out so much? I’m so serious, also i want to know what personality type chooses a black toilet? hahaha Ok-now I want to make a Freudian joke but I detest the man and his weird sexual fixations too much so I can’t… On a more serious design note, I decided to splurge on Calacatta Gold marble mosaic for my entire floor and shower walls, and that’s because as I said, it’s a small room. I think we have similar taste. I’m going to share photos soon. But I love how spacious your bathroom looks through this little screen. So zen and peaceful too. I hope you’re doing well, it’s such a crazy time with this pandemic and half the country wearing masks and the other country thinking it’s a hoax. Thankful that God is so compassionate right? Because there’s a lot of lost sheep in the world. But that’s a whole other topic.
Still haven’t given up on the dream that you and I are fated to have a glass of wine in person some day. Maybe a bottle, what the heck.
Also–I just tried to post on facebook my latest blog post and apparently facebook has blocked my content for being not “Community Standards”. Isn’t that the weirdest thing? I wonder if mark zuckerberg can secretly read my mind and knows how I feel about him. I wish i had the energy to fight this. If only on principle since god knows FB has become a dark cesspool of conspiracy theories and angry white supremacists, and I would at least like to know where my blog fits into that hierarchy.
Now that I re-reading this i wonder if I should have privately emailed you. Oh well. More later.
love to you,
Leslie
Author
I wish everyone left stream of consciousness comments as delicious as yours, Leslie! Thanks for the kindness. My husband is fearless and lives for fixing things! Now you have me thinking about Freud and the psychoanalytic practicum stint in grad school…can you even imagine my training to work with clients for that one? I was so young! (I bet you can! Ha!) After a day of that, I would go to my car in the parking garage and weep with sorrow, knowing I would never have the capacity or shared values to please my superiors – then listen to Ellen Degeneres’standup to decompress on my way home. Those were strange times like these. Well not like these at all, but effed up. Why in the world would FB block your posts which deserve to be promoted by them? Did not know that could happen. I’ll try to share it on my own FB page, and maybe you can then share it from there? Can’t wait to read your post about the guest bathroom and then see how you address the master. We are truly design sisters, and we WILL unite one day. I fell in love with calacatta gold when we did that second home in Arizona, and I’d do it again in a heartbeat. Yum. All my love comin at ya *right here* California girl! xox
Michele,
Thanks so much for sharing at TFT. I love your updated bathroom. Wow, it is so gorgeous. You and hubby did a fabulous job. That is a nice size bathroom. I hope you are doing well my friend.
Have a lovely weekend.
Hugs,
Bev
Author
It surprised us that we had so much room to work with! Then we removed the linen closet to reveal even more space! Thanks so much for taking a peek, Bev. Happy weekend to you, friend.
Michelle,
This is a look i was going for. Are the floor tiles slippery when wet or cold on an unheated floor? Thanks for sharing your beautiful space.
Author
Our tiles don’t feel too cold, and since they are matte, we haven’t found them to be slippery. That said, a mosaic tile on the floor would likely be safer since they require more grout. Thanks so much for reading and good luck on your project!
Oh wow! Your bathroom looks so posh. Great choice of materials.
Author
Thank you – it’s rather simple but so much better than the before!
What a clean and flawless bathroom. It’s designed with modern techniques and applications.
Author
Thanks for visiting. 🙂