This unbelievably beautiful Mediterranean modern farmhouse renovation makeover in Malibu by Giannetti Home (Steve and Brooke!) and Jones Builders Group is overflowing with design loveliness and blowing my mind.

Source: Velvet and Linen blog.
Keeping the original footprint, this California home has been refreshed and lovingly lightened up with the Giannetti’s favorite timeless elements:
Oak windows
Steel doors
Plaster
Antique Roof Tiles
Chateau Domingue Antiques
White Oak Cabinetry
Rustic floors from Exquisite Surfaces
Lacanche Range
Farm Sink
Linen-skirted Sink Bases
Reclaimed Stone
Antique Fire Brick
Antique Doors
White Oak Shelves
Removal of Baseboards and Trim
Patina Style Voodoo, Magic, and Je ne sais quoi
…which will only improve with age and wear.
Not gonna lie. I could not figure out how joining IG would enrich my life online (it’s already rich!) or help out the blog, but none of the rationale for joining even matters now…for me, IG is about glimpsing Brooke’s images of Patina Farm and her clients’ projects.
The mini donkeys!
Chicken coop ugrades!
Goats on the porch!
The guesthouse in autumn!
Sophie and Hector!
Ojai sunsets!
And even…
Malibu Mediterraneans with farmhouse style!
C’est tres possible this blogger and new IGer needs to de-caffeinate, but GUYS!
Who doesn’t adore a great before/after?
Let’s take a peek…here’s the Malibu home before.

(Does this remind you at all of Meryl Streep’s house in It’s Complicated? I recently mused about that home’s decor, extracting ideas from its Belgian-cozy vibe for us to steal.)
What a glorious renovation in Malibu…

…antique roof tiles, new windows and much more. The kitchen before had gorgeous details and warmth:

But SHAZAM.
This is the photo that Brooke posted on IG that blew my mind:

Sweet Cozy Moses on a g-free wafflecone!

Dear sweet lord, that range and that tile.

Save me from myself, someone…I’m melting here.

Behold.
Not a single accessory and perhaps that is why, for me, admittedly minimal and subtraction-happy, this kitchen feels so organically perfect, natural, and even chapel-like in its brilliant architecture and holy energy.

Stick a fork in me, child, I’m done.
Scratch that. I’m not done. Insert all the synonyms for rustic elegant perfection.

Hang on to your socks.

Ready for more Old World wonder?

Onward.


White oak shelves.
Removal of baseboards and trim.
Modern farmhouse magic.
I wonder what could be behind this wall?

If this BEFORE stair railing were a Real Housewife, she might say:


So out with the loud and fancy…



And in with tasteful enhancements.


Is this not miraculously transcendent?



Mercy. There is still more lovely…I kid you not.











Feeling inspired?
Isn’t this modern farmhouse breathtaking even without seeing its beautiful gardens and grounds?
Visit Brooke Giannetti’s blog to learn more about her own home renovation, and if you have yet to pick up a copy of PATINA FARM by Brooke and Steve Giannetti…you will thank me!
Architect: Steve Giannetti
Builders: Nathan Jones, David Charvet, and Bryan DiNallo of Jones Builder Group
Interior Design: Brooke Giannetti
Project Manager: Madison Lussier
Peace to you right where you are.
-michele
I independently selected products in this post—if you buy from one of my links, I may earn a commission.
Thanks for shopping RIGHT HERE to keep decor inspiration flowing on Hello Lovely!
Hello Lovely is a participant in the Amazon Services LLC Associates Program, an affiliate advertising program designed to provide a means for sites to earn fees by linking to Amazon.com and affiliated sites.

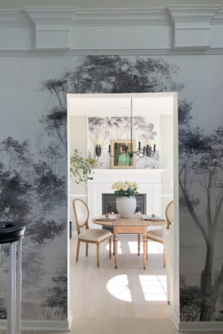
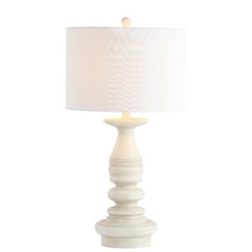
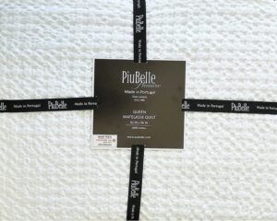
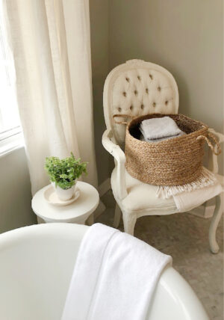
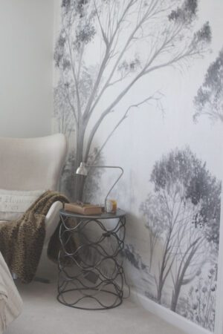
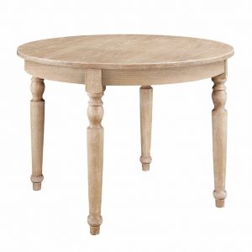


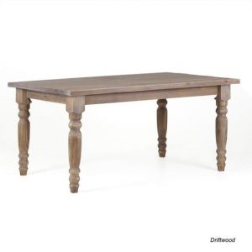
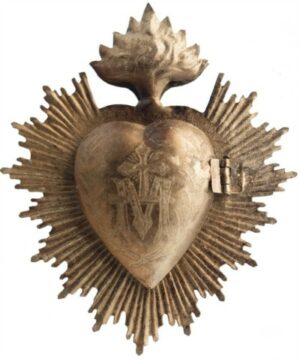

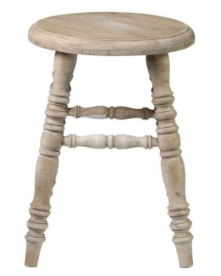
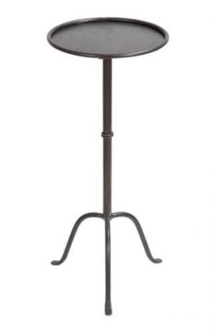
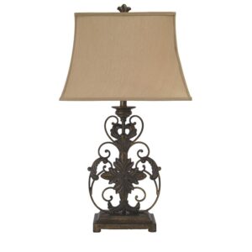
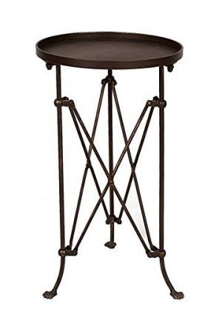
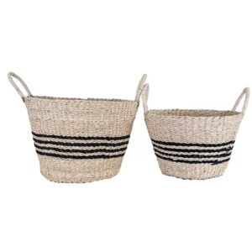
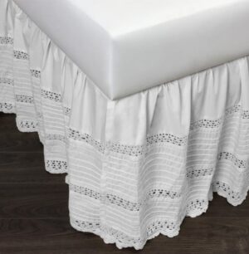
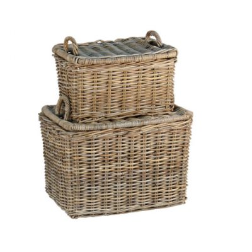
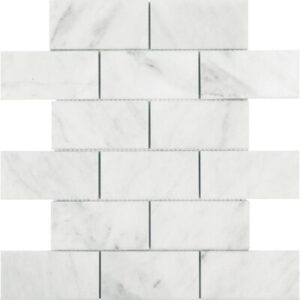


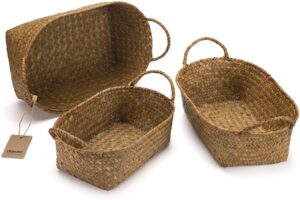
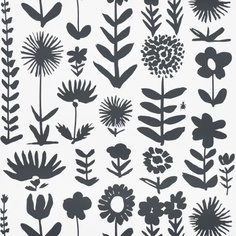


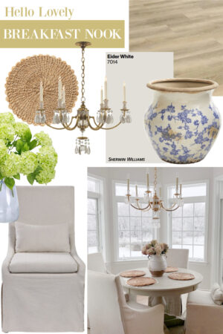




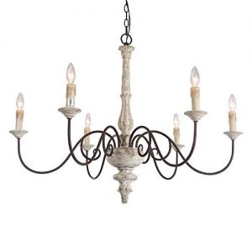

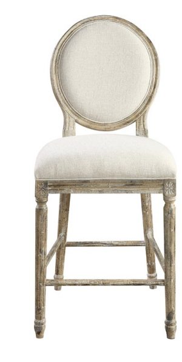

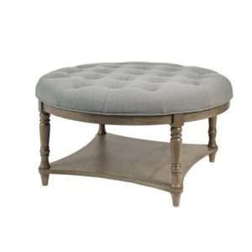
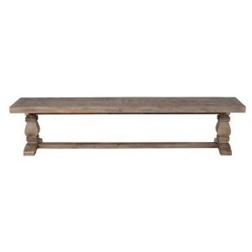
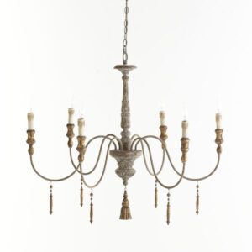



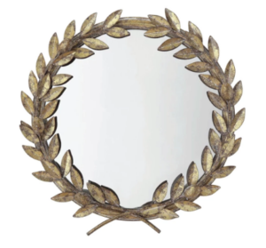
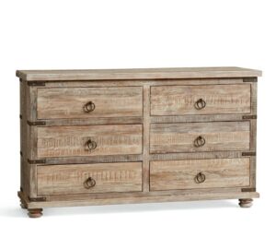
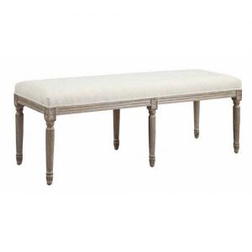
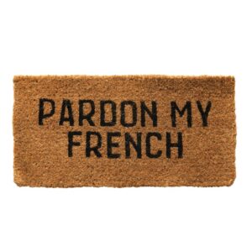
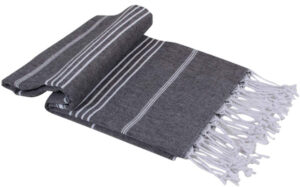
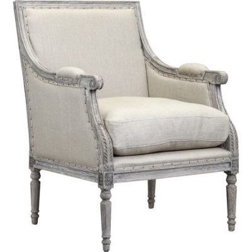
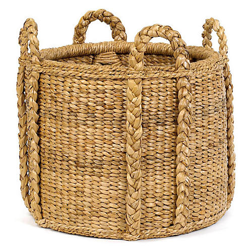
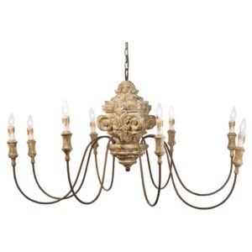

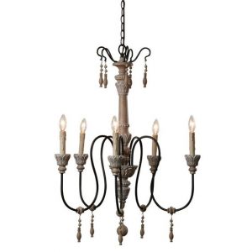
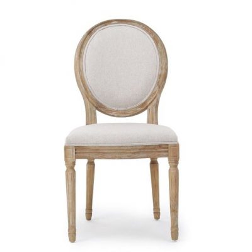
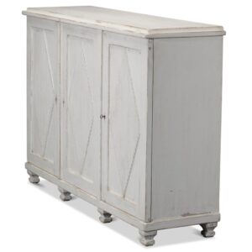
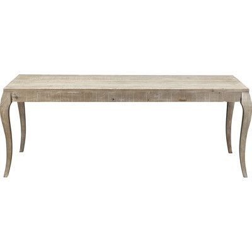
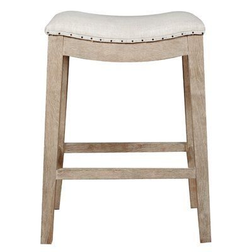


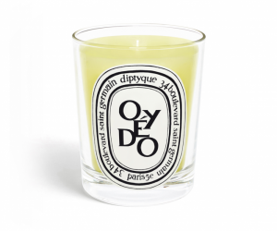
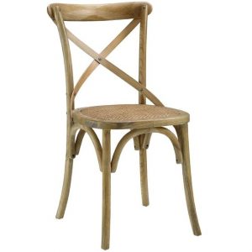
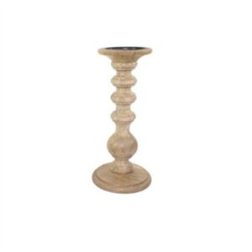
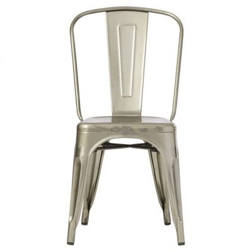
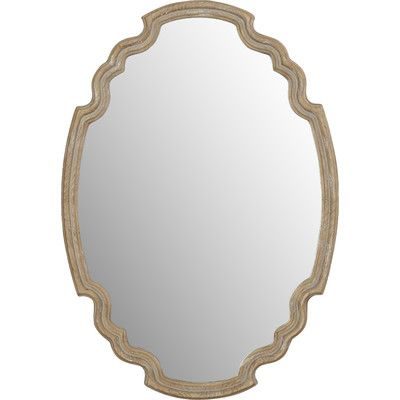
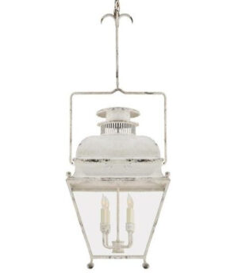
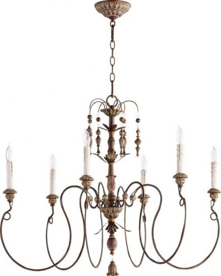
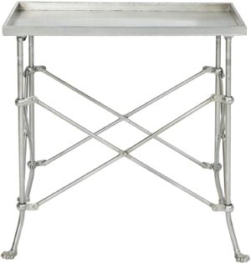

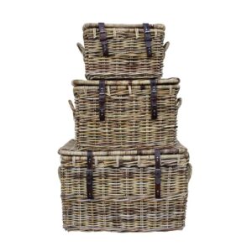
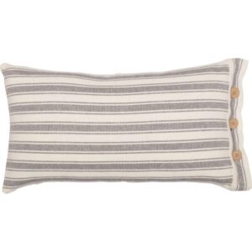
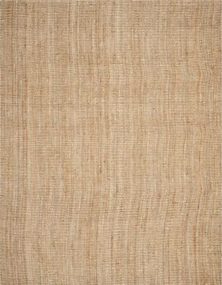
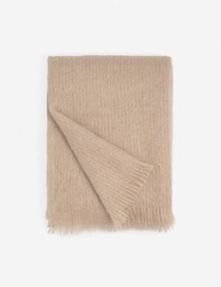
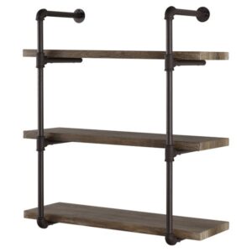


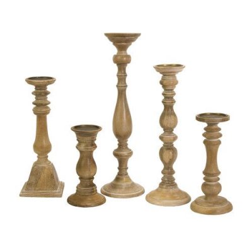


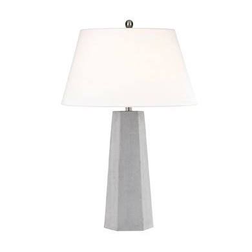
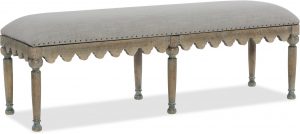
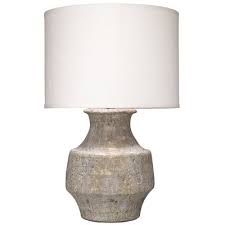


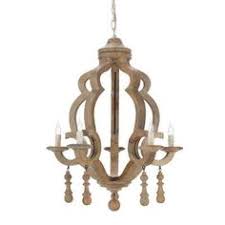

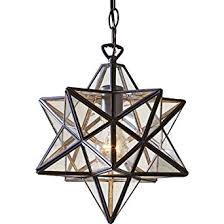

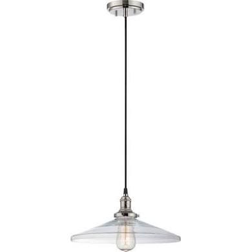
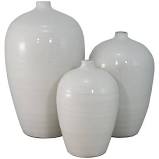
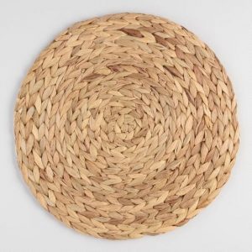
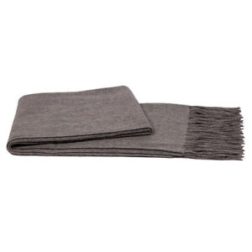
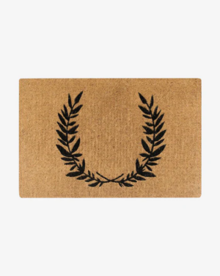
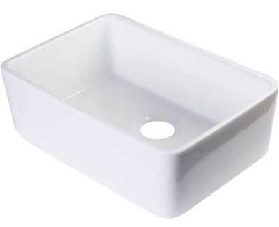


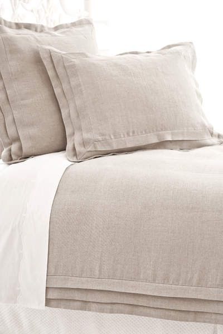
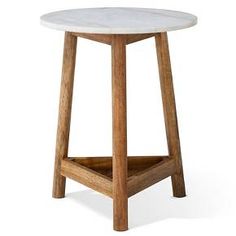
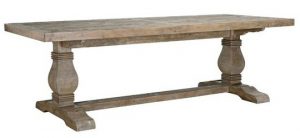
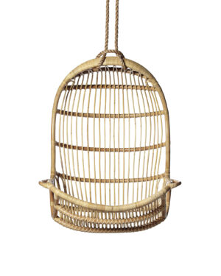

Beautiful home!! they are certainly a talented team!!!
Michele, I died along time ago when Brooke was posting the finished rooms I commented Brooke, your killing me! This husband wife team are nothing short of genius. Their creative input to this tired home proves any home can be loved again.
Does it not make you want to go and evict the home dwellers and move in? If so your sharing it with me. Again your dramatic excitement plays out justifiably, and I am just as crazy over Brooke and Steves seamless collaboration as you are.
I am on a lung transplant list after countless IG foto's I've taken pleasure in lusting over, they have all left me breathless. I can't wait to see what Steves landscape art will look like, if that's the direction they are heading in? It's will most likely blow our minds.
Thank you for the recap on this amazing home…. OXYGEN PLEASE !!
Xx
Bisous
Doré
but how do you really feel about their work, dore? hahahahaha. thanks for keeping blogland nutty. xox
What technique did u use to lighten up the beams? Or were they replaced? What is the finish?
Author
You could email GiannettiHome.com and include a link to the post for reference.
HI Tanya , did you get a response to this question? I’m wondering the same. It looks like they may have been bleached but then stained. I’d love to replicate in my home
What floor was used in this space?
i would love more information on the source of the stairway tile or similar in palest sky/aqua like that. swooning!!
Author
I think it’s from Walker Zanger…your best best is directing questions to Brooke Giannetti via her blog VelvetandLinen.com
What kind of stone veneers was used for the fireplace? It has amazing color and shape.
Author
Hi Sara. You might be able to gather more info by directing your question to Giannetti Home and referencing the link to this post. The Giannettis frequently use limestone and reclaimed stone in their projects. Thanks for reading.
Where did you find the tile to do the stair risers? I have been looking for 6×6 tile for mine and it is hard to find.
Author
This project is by Giannetti Home (Brooke Giannetti) who you can google and contact – if you follow Brooke on instagram, you could message her. 🙂
Some beautiful upgrades, but pulling out all the original Saltillo tiles was a crime. I hope they at least went to architectural salvage.