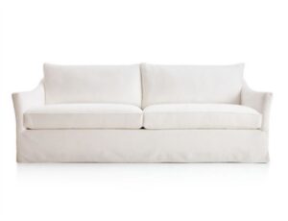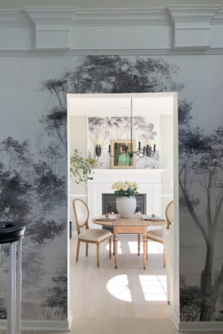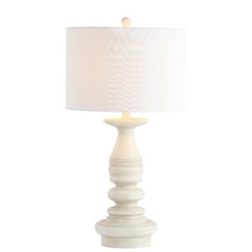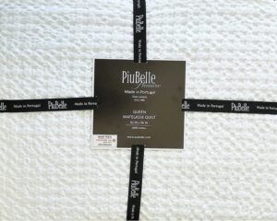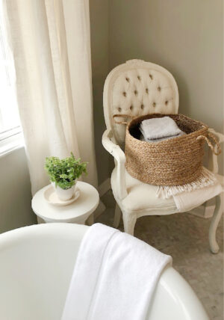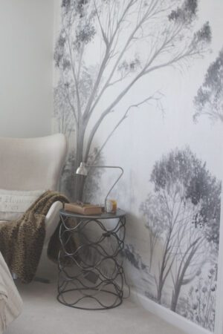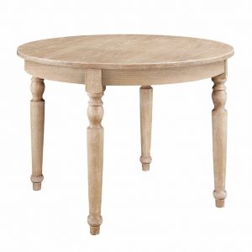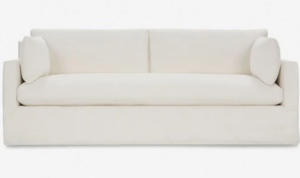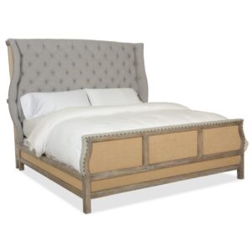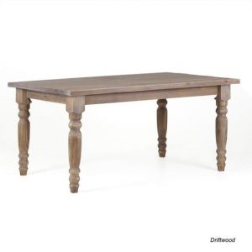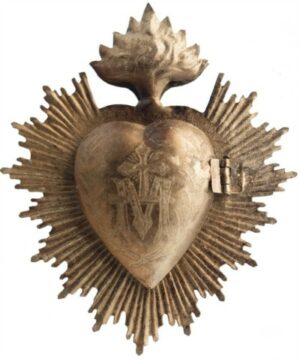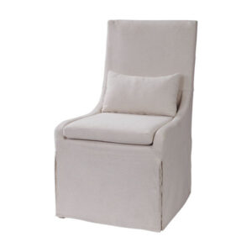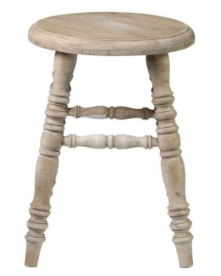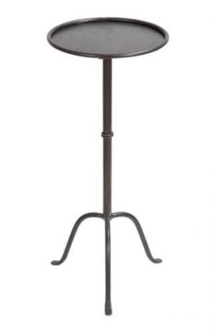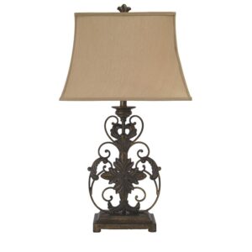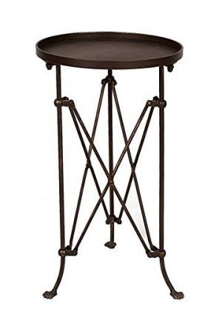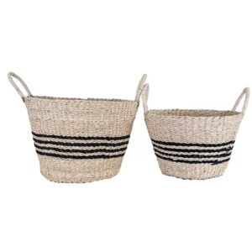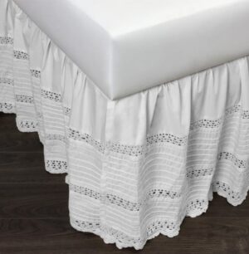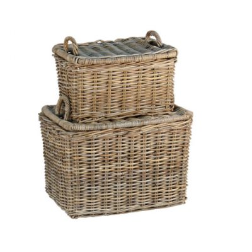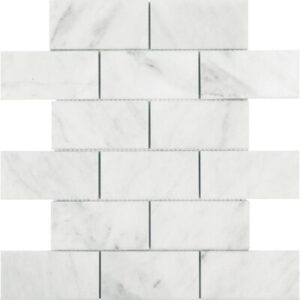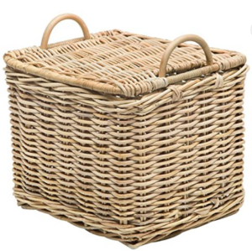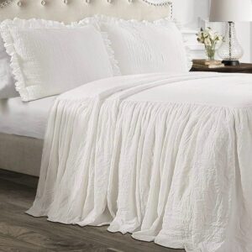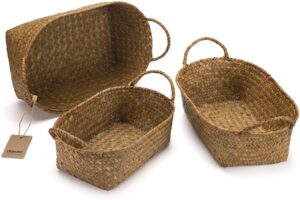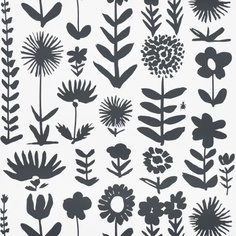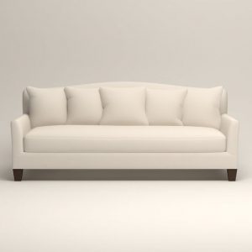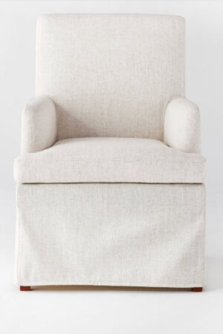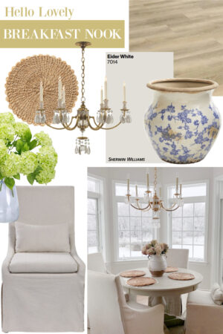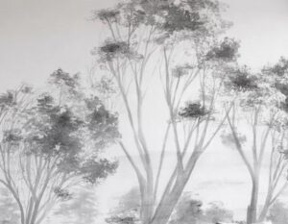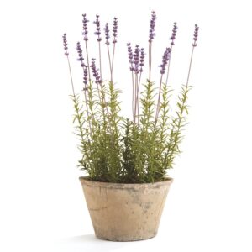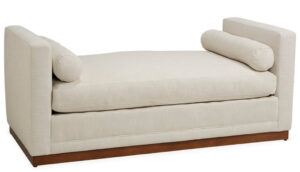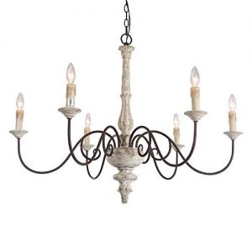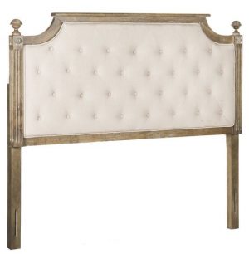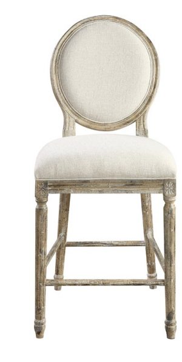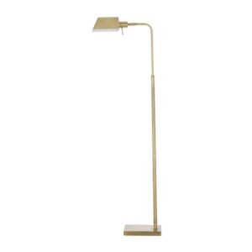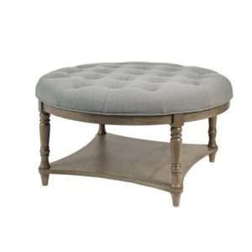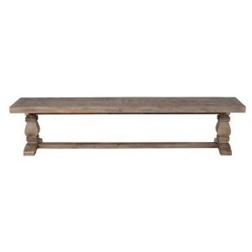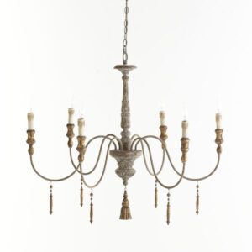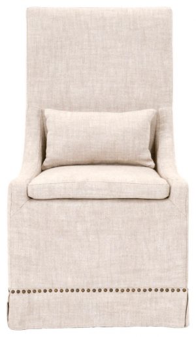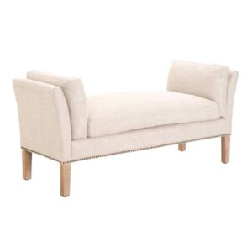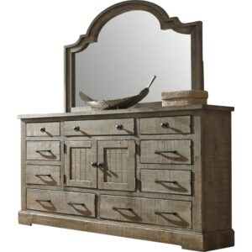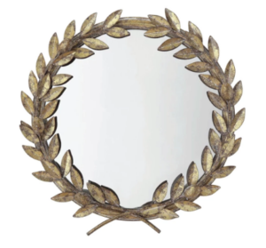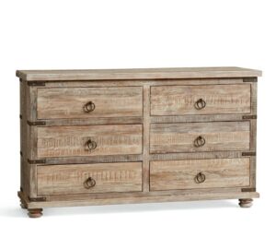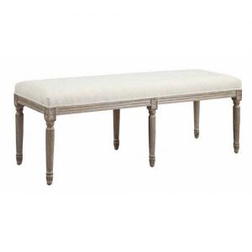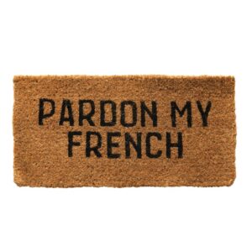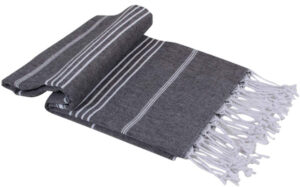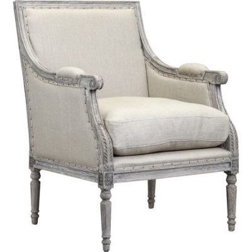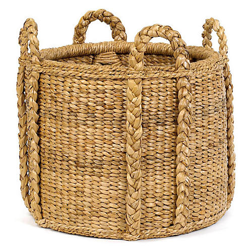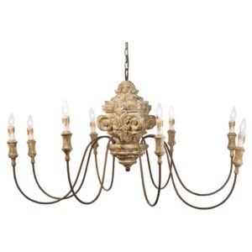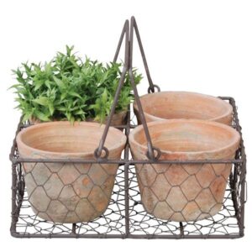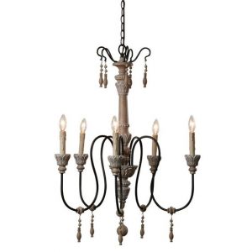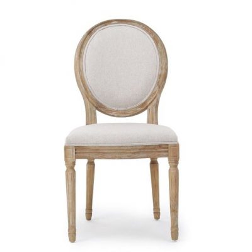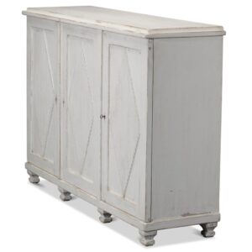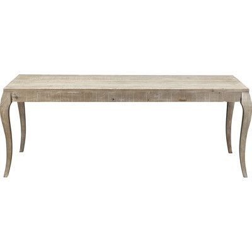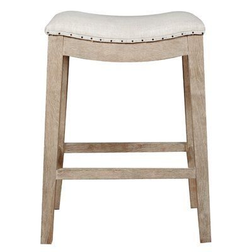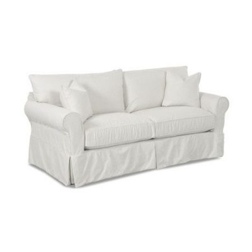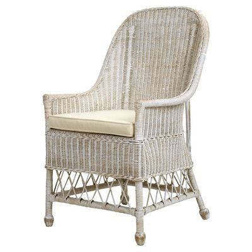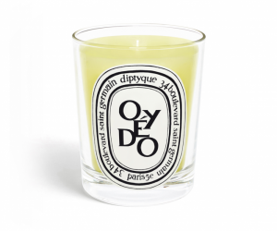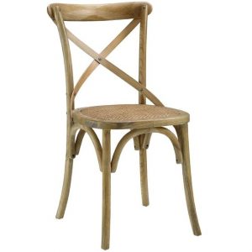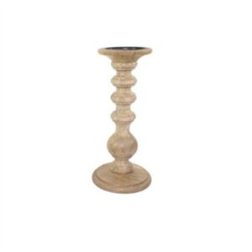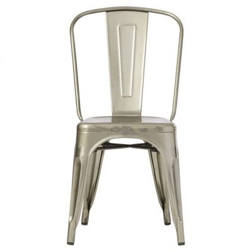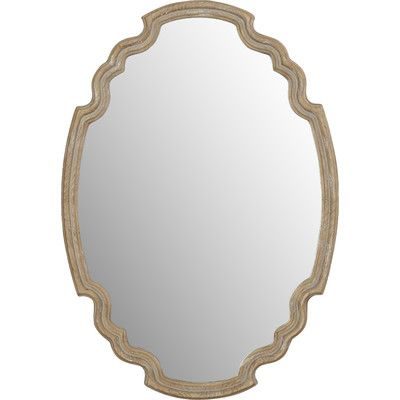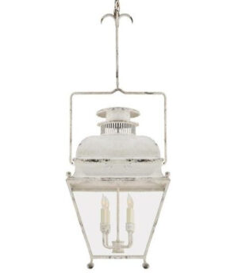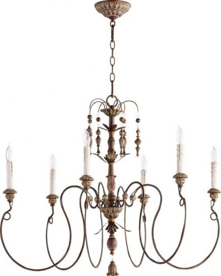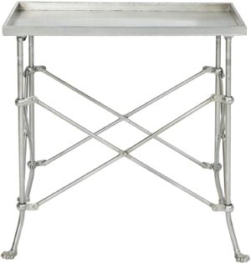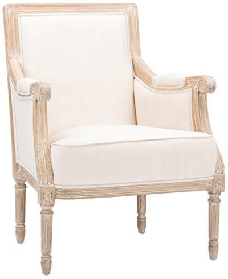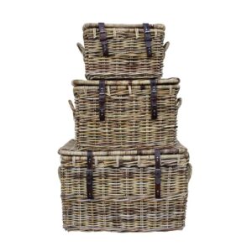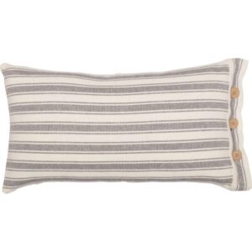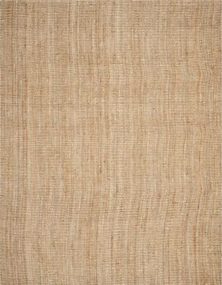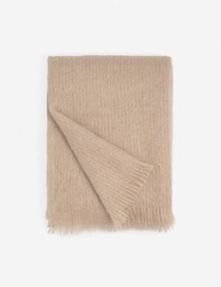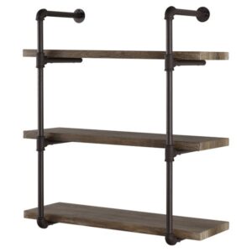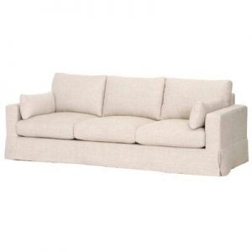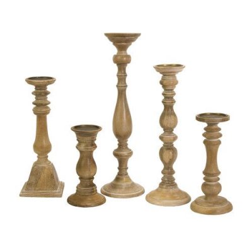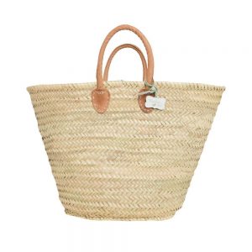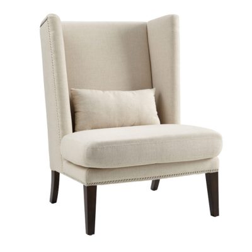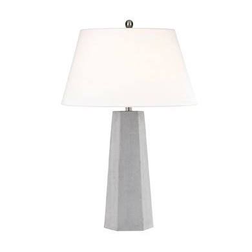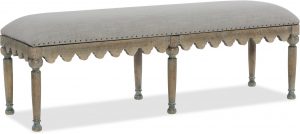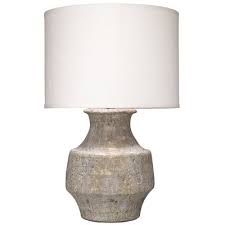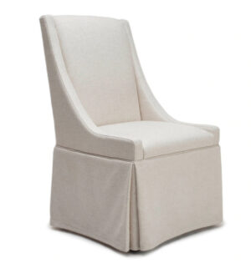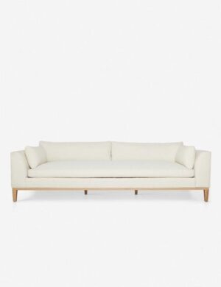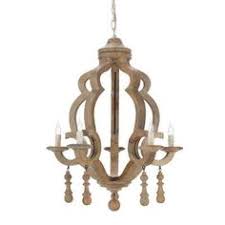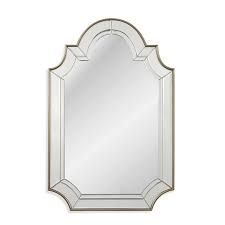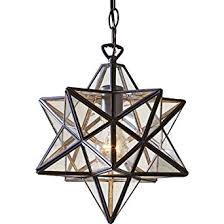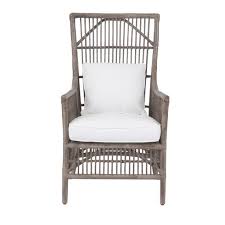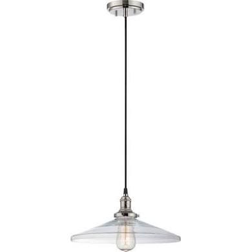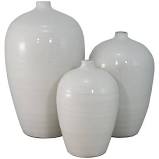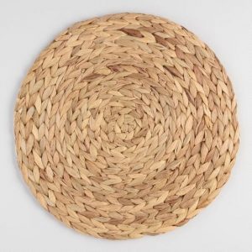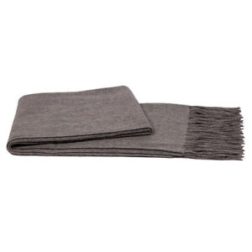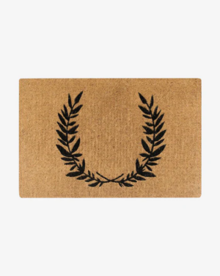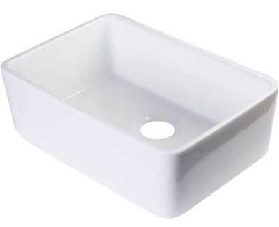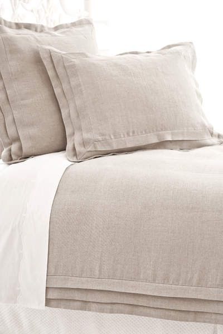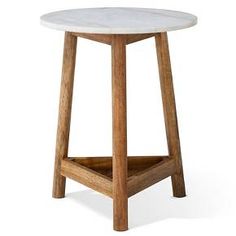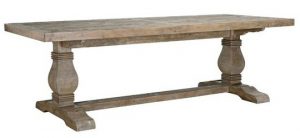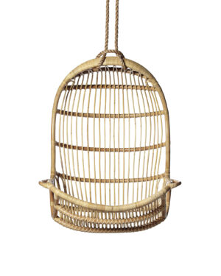My favorite story within John Ike: 9 Houses, 9 Stories involves an amazing hillside home designed to snuggle into a classic California savannah with ancient oaks and redwood. At the start of the design process, the homeowner repeatedly expressed her dislike of ranch homes to architect John Ike. Yet somehow she became the happy owner of one…sort of. The ranch boasts mid-century elements, an abundance of windows and Craftsman-like woodwork. It indeed lacks a second story, yet it’s more than a ranch. I can only imagine the owner’s delight after seeing the first sketch and hearing the architect describe the home’s style. “It’s your style.” Ha! Isn’t that the way the design process should begin and end? Let’s peek at a few curious beauties inside this volume of exceptionally imaginative houses.

JOHN IKE: 9 HOUSES/9 STORIES
Architect John Ike (formerly of Ike Kligerman Barkley) teamed with Mitchell Owens on the provocative wonder, John Ike: 9 Houses/9 Stories (Vendome, 2023). It’s sooooo special. While I can’t begin to talk the talk of architecture fundamentals, this book is friendly and unpretentious. The storied projects are widely varied, heightening my architectural interest (I mean…my interest in architecture…oy, I’m even incapable of coherent architecture banter!) and engaging at least twenty of my senses! (I’m ultra-sensitive, doncha know.)

New York Modern Shinglish
Architect: John Ike with Ross Padluck and Michael Stonikinis; Builder: Hobbs, Inc.; Landscape: Janice Parker Landscape Architects; Furniture and Decor: Stacey Gendelman Designs; Photography: Richard Powers with Anita Sarsidi
The star shaped window below is but one of numerous elements adding joy and surprise to this seaside property.

Venetian glass blocks (pale blue, light amber, and clear) provide privacy and are arranged in a pattern like a Mondrian painting.

In a nod to Italian architect Piero Portaluppi, a door to the dining room (below) is inset with glass rondels of amber, blue, and clear.

Though the color palette is pale (Belgian block paving, Hispania granite, shingles and windows), the design is an unusual riff on Arts and Crafts style.

So it’s anything but boring!
San Diego Casita
Architect: John Ike with Ross Padluck; Builders: Mcguiness Construction, Inc. and Sean Tobacco; Landscape: Judy Kameon, Elysian Landscapes; Furniture and Decor: John Ike; Photography: Richard Powers and William Waldron with Anita Sarsidi
John Ike’s own home!

The home backs onto a steep slope, and the architect wanted the the landscape design to echo the terraced hillsides of Ravello with citrus groves that descend to the sea.

Landscape designer Judy Kameon brought the vision to life.

Isn’t the mix of furniture and decor a unique composition? It feels un-decorated, effortless, collected, and timeless.

Ample privacy was added to the front of the mid-century home (above) since as Judy Kameon notes, “if an exterior area doesn’t feel private, people won’t use it–and private doesn’t have to mean literally hidden from view.”

Oh what a charming laidback luxe story this multi-layered 1940s modernist California bungalow whispers!
Vineyard Estate in Napa Valley
Architect: Carl Baker with Tyler Velten and Georgy Avakov; Builder: Jim Murphy & Associates; Landscape: Elaine Shaw Landscape Architecture; Furniture and Decor: Dan Fink Studio; Photography: Nicole Franzen and Roger Davies
In this renovation by Ike Kligerman Barkley, a 1970s ranch house in a neighborhood literally built within vineyards became a charming private estate.

After dividing the space, the original fireplace was off-center (below). Instead of correcting it (plot twise!), the architects let it be so it could shine as only moments of broken symmetry can shine.


Oddfellows Hall in Brooklin, Maine
Architect: John Ike with Molly Denver; Builder: Robert A. Baird & Associates; Landscape: Robert A. Baird; Furniture and Decor: John Ike; Photography: Richard Powers with Anita Sarsidi
Such a magical sort of comeback story this historic preservation is!

A fraternal organization building with Italianate style built in 1896 was restored for vacation rental units and a first floor boatyard.

John Ike brought in a collection of mainly 1960s and 1970s Italian furniture, inspired by old B&B Italia ads.

What a resurrected treasure for Brooklin, Maine!
A New Jersey Seaside Villa
Architect: John Ike with Ross Padluck and Jen Huang; Builder: Vincent Sollecito; Landscape: Enea Garden Design New York/Enea Jaimes Landscape Architecture DPC; Furniture and Decor: John Ike with Mia Jung and Kaycee Park; Lighting: Orsman Design, Inc.; Photography: Richard Powers with Anita Sarsidi
The working storyline here? An old Italian villa renovated in the 1970s rises from the Jersey shore. Wait, what? Si.

Even the beach umbrellas visible above feel integral to the story.

Contemporary furniture, ceramics, and textiles create a strong sense of character!

Does it feel like any house you have ever visited or dreamed of?

You’ll love owning this treasure trove of bespoke designs which seem to spring to life from a synthesis of magic and trust, inspiring fresh exploration of familiar themes.
Peace to you right where you are.
-michele
Thanks for shopping RIGHT HERE to keep decor inspiration flowing on Hello Lovely!
Hello Lovely is a participant in the Amazon Services LLC Associates Program, an affiliate advertising program designed to provide a means for sites to earn fees by linking to Amazon.com and affiliated sites.
