
We’re time traveling today, friends. I’m taking you to 1951.
I Love Lucy premiered on CBS, “An American in Paris” was popular with moviegoers, and a new car would set you back about $1,500. It’s also the year one uniquely modern home was built not far from where I live by a famous architect in the twilight of his career.

A few weekends ago, it was my privilege to once again tour The Laurent House; a masterfully designed residential property by Frank Lloyd Wright in Rockford, Illinois. This historical home has only been open to the public for a short while, and if ever you are in the area, I highly recommend going inside. Until then, I snapped lots of images to share with you!

Frank Lloyd Wright’s “Little Gem” {Laurent House}
Kenneth and Phyllis Laurent raised their family here and lived in the home for 60 years. The house is a hemicycle design and the only home Wright ever designed to be handicapped accessible. It truly lives up to its “little gem” identity ascribed by Wright with its relatively small size, Usonian and Prairie Style, and organic architectural integrity.

Today, thanks to the preservation efforts of the Laurent House Foundation, this lovely 2,600 square foot home is open for public tours and essentially looks as it did in 1951 when it was constructed by Harry V. Johnson. The exterior’s flat roof made of tar and gravel and the interior’s 50-foot curved wall of glass facing northwest are features every bit as stunning as you might imagine.

Yet it is the history of how and why this lovely Frank Lloyd Wright home came to be that speaks to me. For beneath all of the little gem’s harmonious design details, ahead-of-their-time innovations, and thoughtfully rendered craftsmanship, lies a more precious jewel: the story of a man’s journey toward wholeness.

The most powerful stories are always love stories, and this one centers on Kenneth and Phyllis Laurent’s devotion to each other and to their treasured family home.

It is the story of the transformative experience of living inside a work of art and about freedom, independence, and dignity. It is perhaps also a story of divine intervention when viewed through a spiritual lens. I’m told Mrs. Laurent was a prayer warrior.

The little gem’s story mysteriously worked its way into my heart back in 2012 when I read about in the newspaper, and I only hope I can somehow honor it here.

A veteran of WWII, Kenneth Laurent returned from the War in 1946 and soon after underwent surgery for a spinal tumor. Though the surgery was successful, he could no longer walk or live at home with his wife and required rehabilitation in a hospital setting. It must have been devastating for the young married couple to be separated for years during the war, only to be separated again by a life-changing disability.

The Laurents were desperate to create a home of their own which would be accessible for Kenneth’s wheelchair, and in the late 1940’s, such a home did not exist for Americans with modest means.

Phyllis Laurent had been gifted a subscription to House Beautiful and was inspired by a feature in the magazine featuring Frank Lloyd Wright’s Loren Pope Residence in Falls Church, Virginia.

She admired the modern open floor plan and accessibility of Wright’s design which she imagined would accommodate the needs of her husband’s disability.

After she shared the article with him, Kenneth wrote Mr. Wright in 1948, with a request to design a wheelchair-accessible home. Though it took a few more years of persistence from the Laurents, in 1951, construction of the home was complete.

Visiting the Laurent House has sparked my interest in the work of Frank Lloyd Wright. While I never studied architecture, my family lived in Oak Park, Illinois in the ’70s, and as a child, I toured several homes designed by him. In fact, our Midcentury modern style home in Oak Park shared multiple architectural features in common with FLW Usonian homes like the Laurent House.

Designed on a gridded concrete slab integrating the house’s radiant heating system, the home boasts: a flat roof, no basement or attic, wood and plywood sandwiched walls, and an open floor plan. More Usonian features include the kitchen (deemed a “workspace” to be able to see children and guests), a fireplace as a focal point, small out of the way bedrooms, and main living areas which encourage gathering.

These homes could be built at a relatively low price point and were a response to modern living. The home’s Prairie School influence is reflected in the design’s horizontal lines, flat roof, horizontal bands of windows, and restraint in terms of ornamentation.

There is something delightful about the fact that somehow these conservative Midwestern folks from Rockford, a statistician and a housewife, collided with a world famous architect.

In fact, the Laurents developed a friendship with Frank Lloyd Wright, and he visited their home on three occasions. What was it about Ken Laurent’s request that influenced Wright to say yes to a $25,000 residential project?

Perhaps the timing was divine.

Maybe at just the right moment, Kenneth’s desperate deep longing to live independently met Wright’s deeply held convictions about wholeness and the sacred integration of humanity with nature.

What a blessing Frank Lloyd Wright said yes because the Laurents fell in love with this home that passersby might refer to as a spaceship. All of the interior design is also Wright-designed, and the Laurents added pieces to the decor as they could afford them.

When you enter the foyer of the Laurent House, there’s a quiet intimacy which immediately greets you.

Turning the corner to enter the main living space, you then experience the first “wow” moment.

Abundant natural light, an indoor/outdoor connection, interesting geometry everywhere, sophisticated ambient lighting, a fireplace focal point, superior crafted built-in shelves and cabinetry, Cherokee red stained concrete floors, Wright-designed furniture, and a magnificent curved wall of windows somehow feel strongly connected and natural.

Each design element was carefully considered to harmonize with the whole. Some of the elements repeated throughout the design include single light windows, Chicago brick, and red tidewater cypress wood for interior walls and trim. It is a lovely example of organic theory executed successfully: all components of the structure appear unified and as though they belong together.

Thanks for touring the Laurent House with me, and do place it on your list if you are a fan of FLW.
I independently selected products in this post—if you buy from one of my links, I may earn a commission.
Peace to you right where you are.
-michele
Shop for items you already intended to buy on Amazon RIGHT HERE, and also find home decor here to keep decor inspiration flowing on Hello Lovely!
Hello Lovely is a participant in the Amazon Services LLC Associates Program, an affiliate advertising program designed to provide a means for sites to earn fees by linking to Amazon.com and affiliated sites.
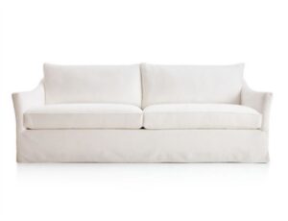
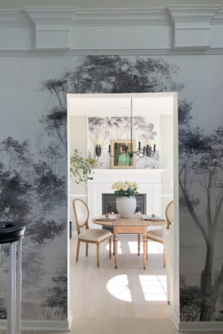
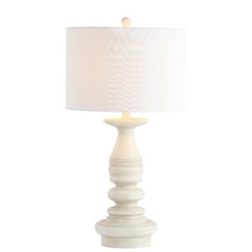
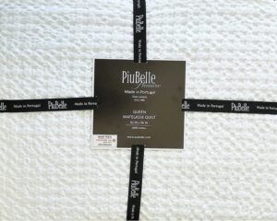
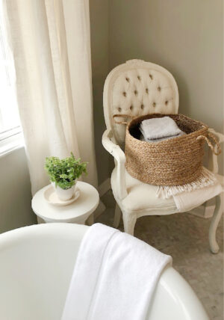
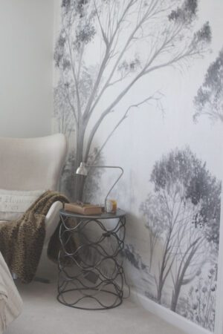
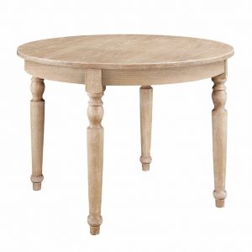

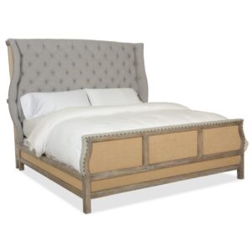
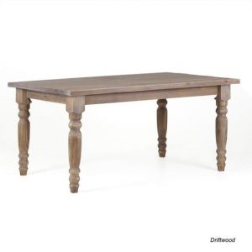
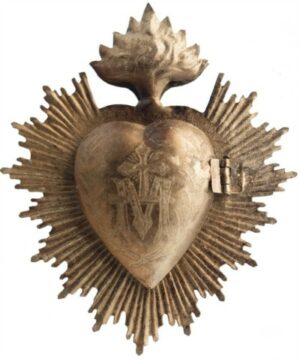
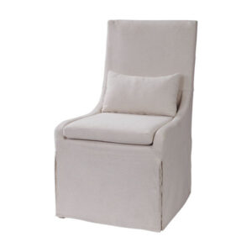
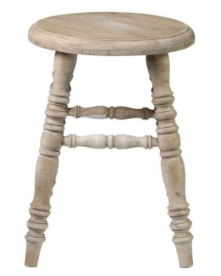
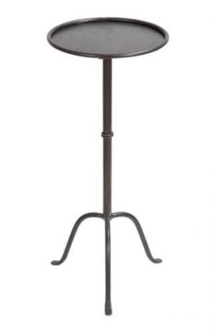
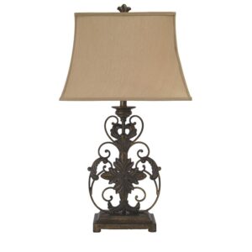
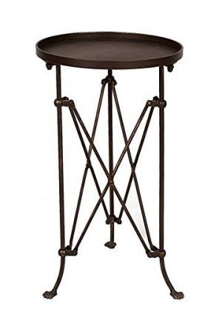

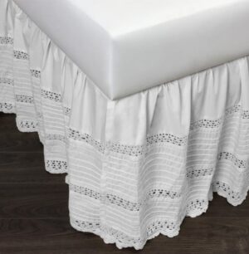
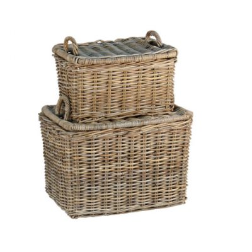
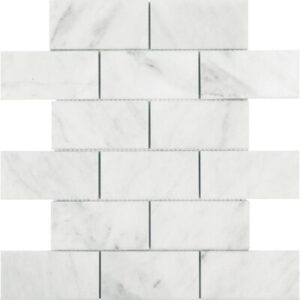

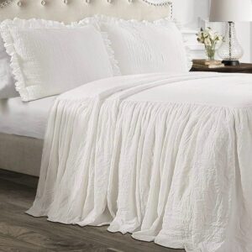


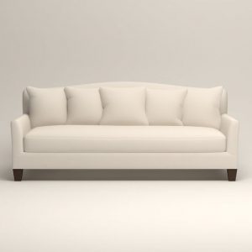
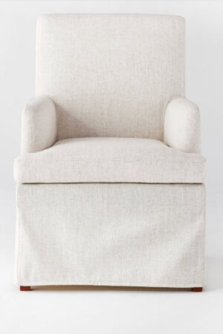
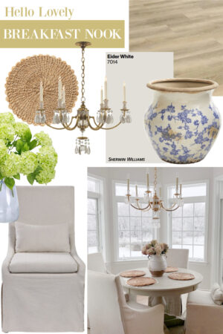
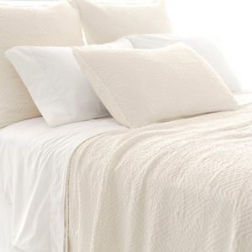
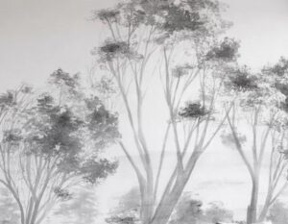

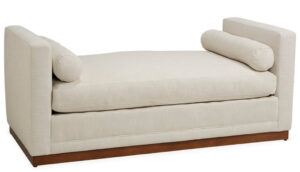
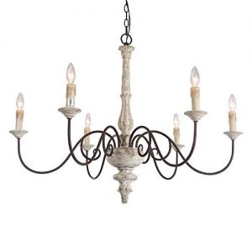
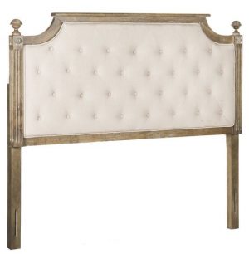
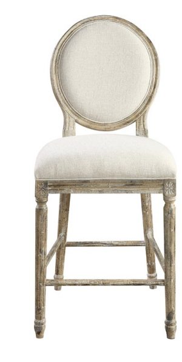
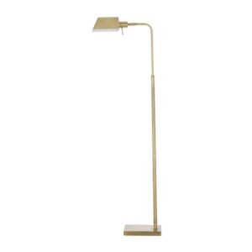
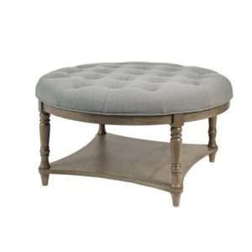
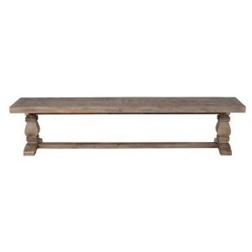
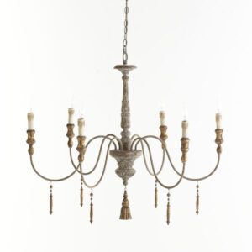
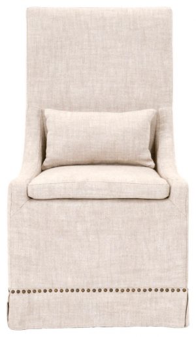
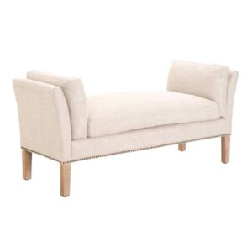
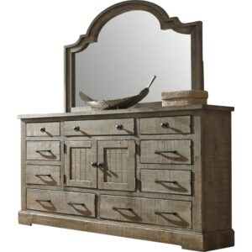
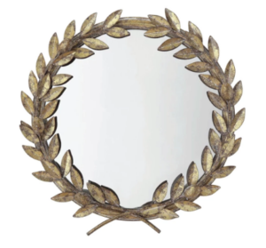
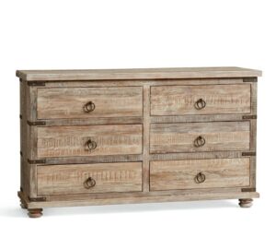
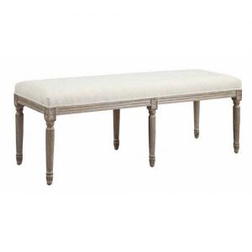
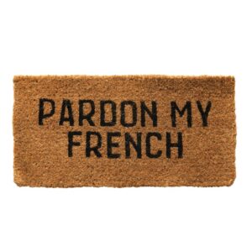
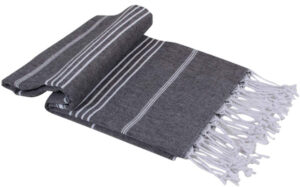
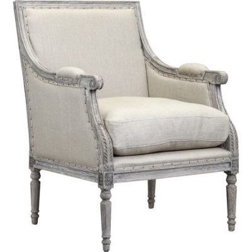

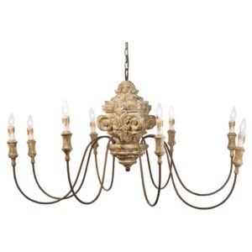

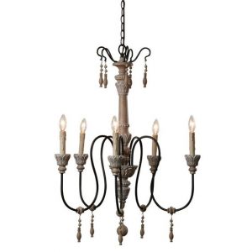
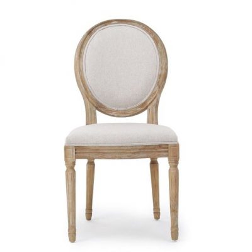
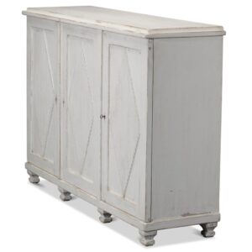
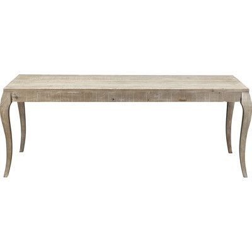
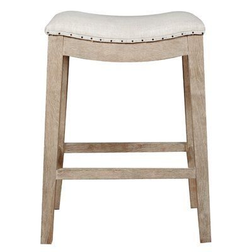
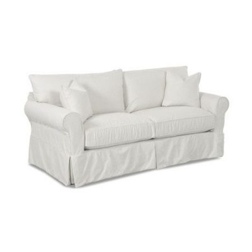
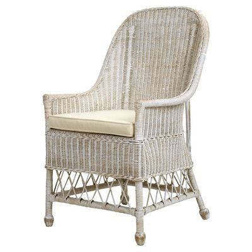
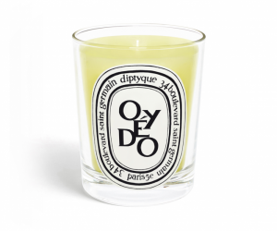
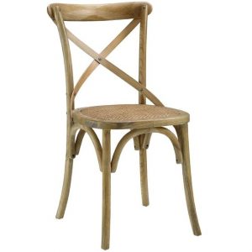
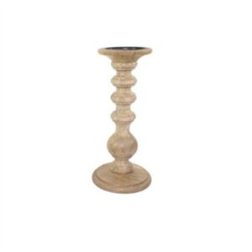
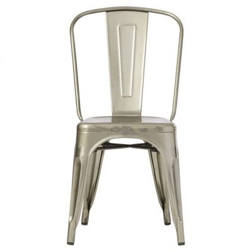
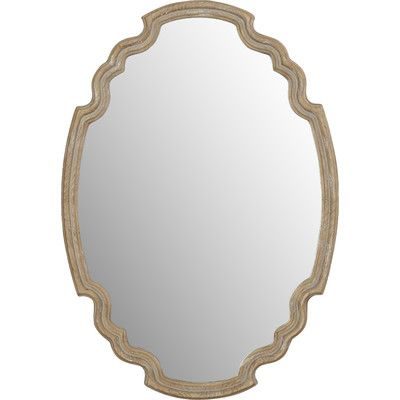
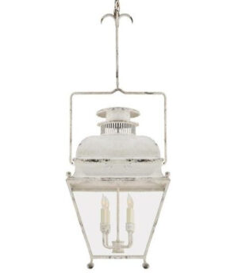
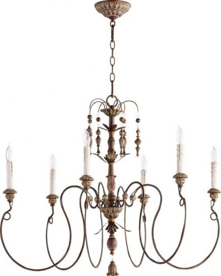
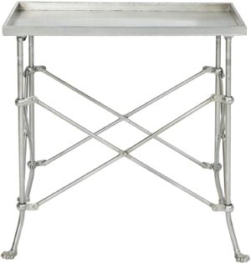
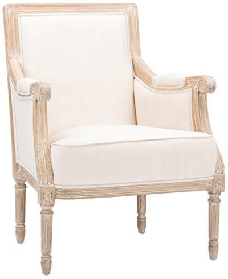
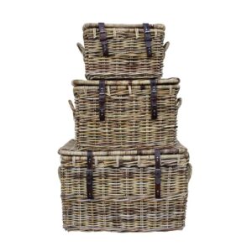
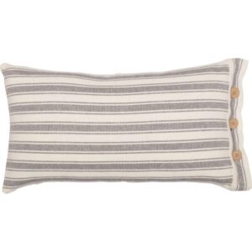
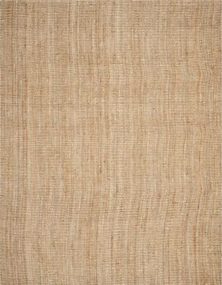
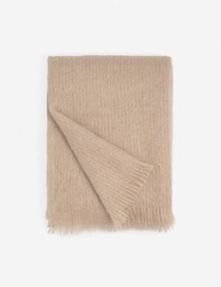
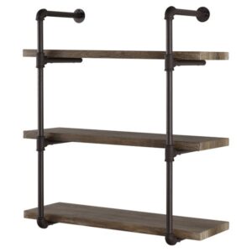
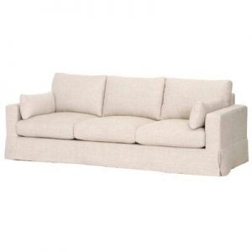

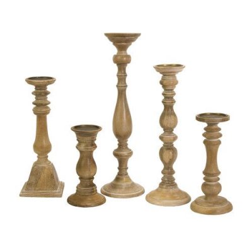

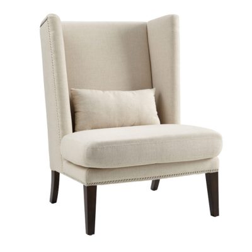
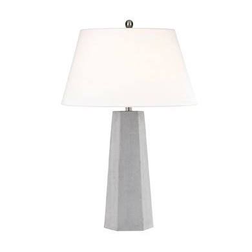
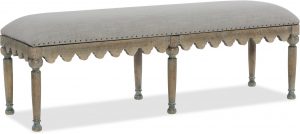
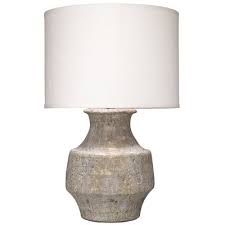
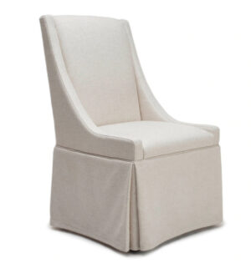
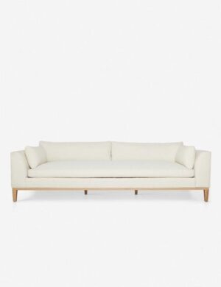
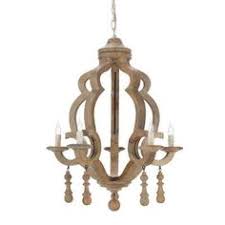
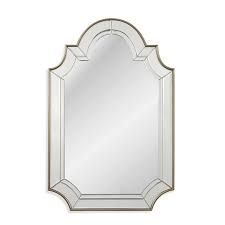
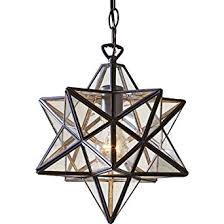
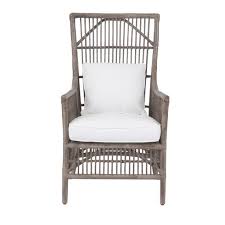
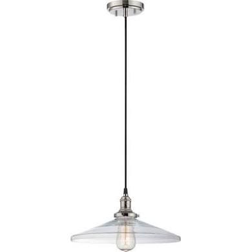
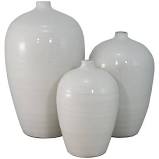
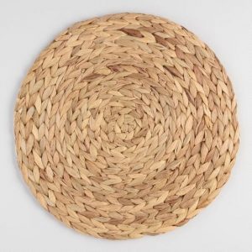
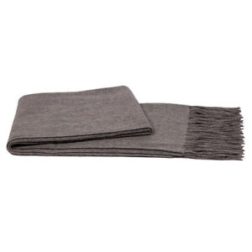
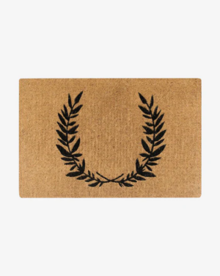
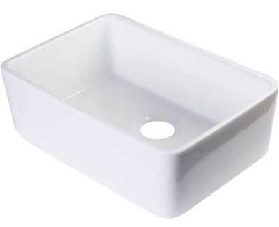
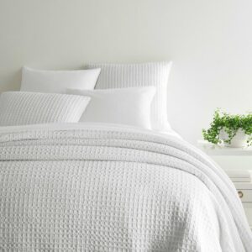

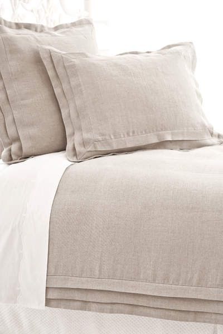
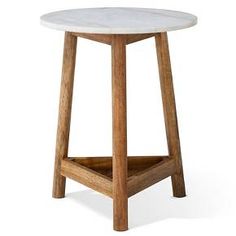
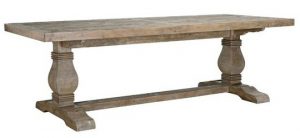
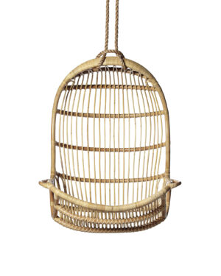

Thank you for spotlighting this home. It’s so hard to understand how special these homes are until you tour the inside. To see the amount of detail, thought to practical usage and oneness with natural. Such a beautiful story too!
Author
Thank you so much for reading this. I agree totally you just can’t comprehend the magnitude of artistry until you’re in it. For that reason, it is very challenging for me to write about the experience. If I’m writing authentically, it can come off as gushing and exaggerating! All I can do is nudge folks to experience it for themselves. 🙂
I love this story and love the home!!! Frank Lloyd Wright was such s genius and how great that these folks touched his heart! I love the design, the furnishings, everything about it. I had the pleasure of touring Falling Water in southwestern Pennsylvania and it was amazing as well. What a talent. Thanks for sharing Michele!
Author
Wow! I would love to see Falling Water, Holly. Would love to meet up with you at the Laurent House someday! Being inside this home feels like being inside fine art, and it has this amazing energy of natural wholesomeness. xox
Thank you for this inspiring eye candy tour. I have always been an admirer of FLW and in fact live in a community which is home to anther of his designed homes. Each structure is so calming and peacefully integrated into nature. Thoroughly enjoyed and one day hope to visit.
Author
How wonderful to live near one of his homes. The integration with nature was so radical back in the day and something I feel we need more than ever today as we become increasingly disconnected from the earth and each other. Thanks so much for reading. 🙂
Love love love this incredible home. This post definitely honors the Laurent’s and FLW.
What a truly remarkable story. I can’t wait to visit.
Author
You have to visit and experience all the integration! Thanks for reading and for the encouragement. xox
Beautiful! Nothing was left to chance in his home designs. Everything was made to be part of a whole that melded function, form & beauty into a never-ending dance of continuity and grace.
Author
YES! The amount of restraint and thoughtful consideration in order to preserve the integrity of the whole is staggering and such a lesson in quality over quantity. So inspiring! Thanks for adding to the beauty here. xox